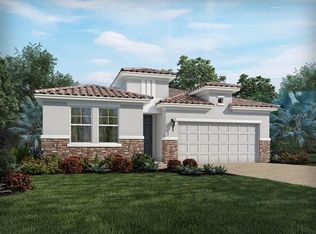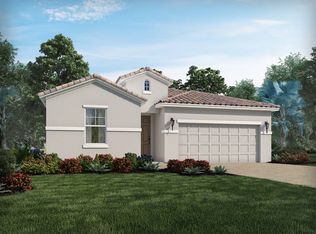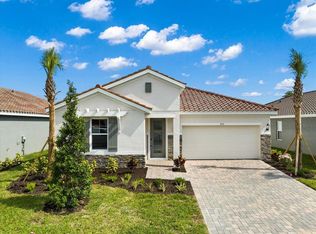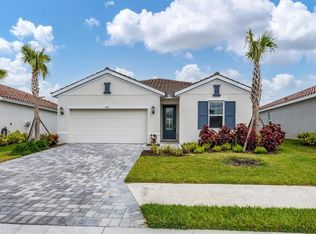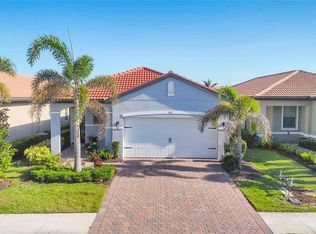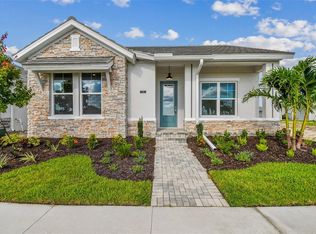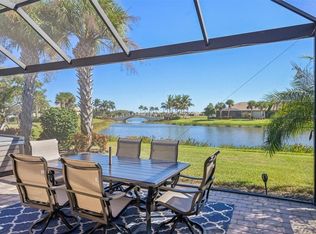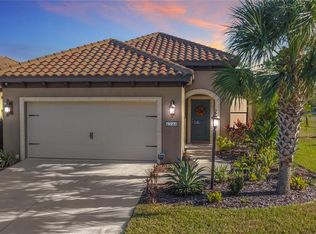Welcome to 491 Daylily Blvd! This well-maintained 3-bedroom, 2-bath home offers a spacious open floor plan, ideal for both relaxing and entertaining. Featuring a bright living room, updated kitchen, and a private screened lanai, this home provides the perfect balance of comfort and style. The large master suite includes a walk-in closet and en-suite bath with dual vanities. The other two bedrooms and second bath are in the front of the home providing privacy to family members and guests. The kitchen is equipped with all the necessary details for the chef inspired dinners and family gatherings. Enjoy your evening on the SCREENED LANAI. The sellers have updated the hurricane proof IMPACT WINDOWS. NO CDD FEES and LOW HOA fees are a plus! The amenities are rich at a low monthly cost and include lawn care, irrigation, clubhouse, a fitness center, community pool and pickle ball courts, bocce ball and various social clubs. Enjoy the nearby Sleeping Turtle or Carlton Preserves. Enjoy the Florida lifestyle with a low-maintenance yard and a location just minutes from Nokomis Beach and all that Sarasota County has to offer.
For sale
$440,000
491 Daylily Blvd, Nokomis, FL 34275
3beds
1,466sqft
Est.:
Single Family Residence
Built in 2023
6,983 Square Feet Lot
$425,700 Zestimate®
$300/sqft
$232/mo HOA
What's special
Private screened lanaiLarge master suiteSpacious open floor planUpdated kitchenLow-maintenance yardWalk-in closet
- 36 days |
- 166 |
- 11 |
Zillow last checked: 8 hours ago
Listing updated: November 04, 2025 at 10:49am
Listing Provided by:
Nataliya Fillers 813-755-0182,
FUTURE HOME REALTY INC 813-855-4982
Source: Stellar MLS,MLS#: TB8439359 Originating MLS: Suncoast Tampa
Originating MLS: Suncoast Tampa

Tour with a local agent
Facts & features
Interior
Bedrooms & bathrooms
- Bedrooms: 3
- Bathrooms: 2
- Full bathrooms: 2
Primary bedroom
- Features: Walk-In Closet(s)
- Level: First
Bedroom 2
- Features: Built-in Closet
- Level: First
Bedroom 3
- Features: Built-in Closet
- Level: First
Kitchen
- Features: Built-in Closet
- Level: First
Living room
- Level: First
Heating
- Central
Cooling
- Central Air
Appliances
- Included: Dishwasher, Disposal, Dryer, Electric Water Heater, Microwave, Refrigerator, Washer
- Laundry: Laundry Room
Features
- Open Floorplan, Thermostat, Walk-In Closet(s)
- Flooring: Luxury Vinyl, Tile
- Doors: Sliding Doors
- Has fireplace: No
Interior area
- Total structure area: 1,466
- Total interior livable area: 1,466 sqft
Video & virtual tour
Property
Parking
- Total spaces: 2
- Parking features: Garage - Attached
- Attached garage spaces: 2
Features
- Levels: One
- Stories: 1
- Exterior features: Irrigation System
Lot
- Size: 6,983 Square Feet
Details
- Parcel number: 0393110150
- Zoning: PUD
- Special conditions: None
Construction
Type & style
- Home type: SingleFamily
- Property subtype: Single Family Residence
Materials
- Block, Stucco
- Foundation: Slab
- Roof: Shingle
Condition
- New construction: No
- Year built: 2023
Utilities & green energy
- Sewer: Public Sewer
- Water: Public
- Utilities for property: Cable Available, Electricity Available
Community & HOA
Community
- Subdivision: VENICE WOODLANDS PH 2B
HOA
- Has HOA: Yes
- HOA fee: $232 monthly
- HOA name: Associa Gulf Coast/Natasha Gubello
- Pet fee: $0 monthly
Location
- Region: Nokomis
Financial & listing details
- Price per square foot: $300/sqft
- Tax assessed value: $339,200
- Annual tax amount: $5,063
- Date on market: 10/19/2025
- Cumulative days on market: 139 days
- Listing terms: Cash,Conventional,FHA,VA Loan
- Ownership: Fee Simple
- Total actual rent: 0
- Electric utility on property: Yes
- Road surface type: Asphalt
Estimated market value
$425,700
$404,000 - $447,000
$2,820/mo
Price history
Price history
| Date | Event | Price |
|---|---|---|
| 11/4/2025 | Listed for sale | $440,000$300/sqft |
Source: | ||
| 10/28/2025 | Listing removed | $440,000$300/sqft |
Source: | ||
| 10/20/2025 | Listed for sale | $440,000-4.3%$300/sqft |
Source: | ||
| 10/10/2025 | Listing removed | $459,999$314/sqft |
Source: | ||
| 9/23/2025 | Price change | $459,999-1.9%$314/sqft |
Source: | ||
Public tax history
Public tax history
| Year | Property taxes | Tax assessment |
|---|---|---|
| 2025 | -- | $339,200 +0.9% |
| 2024 | $5,063 +340.9% | $336,300 +347.6% |
| 2023 | $1,148 +6% | $75,130 +10% |
Find assessor info on the county website
BuyAbility℠ payment
Est. payment
$2,981/mo
Principal & interest
$2129
Property taxes
$466
Other costs
$386
Climate risks
Neighborhood: Northeast Venice
Nearby schools
GreatSchools rating
- 8/10Laurel Nokomis SchoolGrades: PK-8Distance: 3.9 mi
- 6/10Venice Senior High SchoolGrades: 9-12Distance: 5.5 mi
- Loading
- Loading
