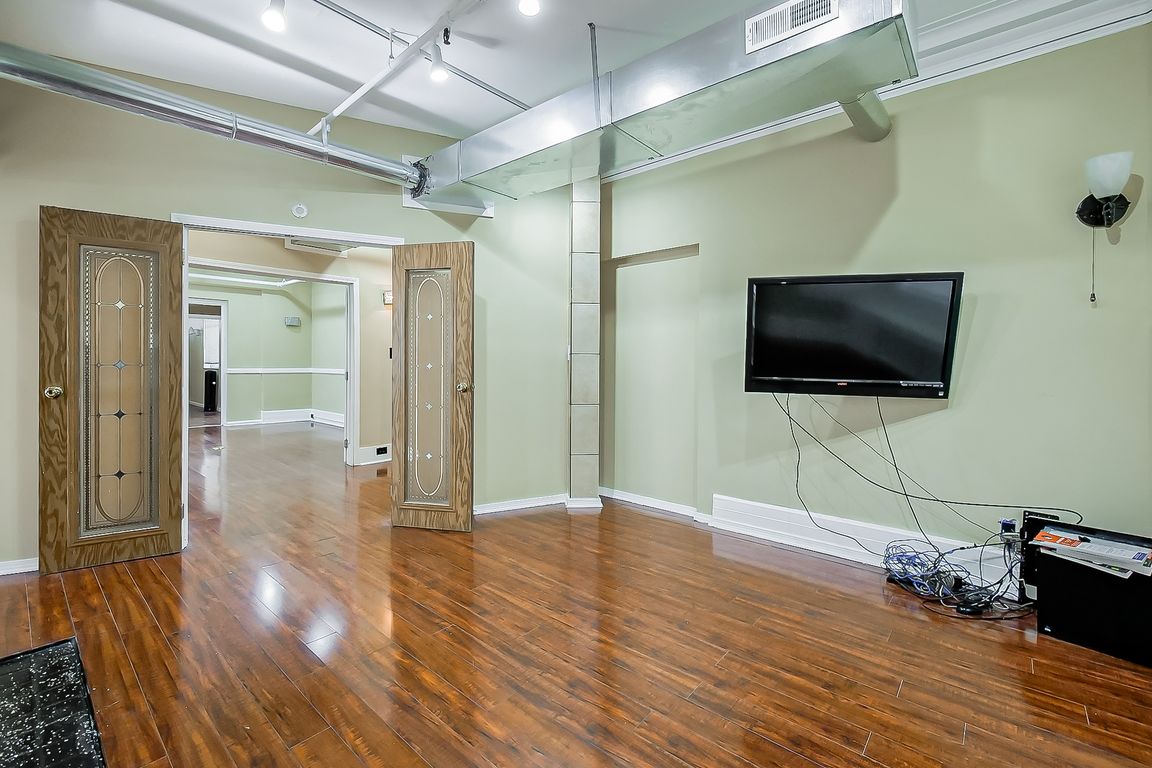
For sale
$399,999
10beds
3,904sqft
491 E Grand Blvd, Detroit, MI 48207
10beds
3,904sqft
Single family residence
Built in 1922
8,712 sqft
2 Garage spaces
$102 price/sqft
What's special
Discover a rare investment opportunity in the heart of Detroit with this versatile multi-use property. Zoned R5 with commercial office approval, it offers the flexibility to convert into a multi-family building, apartments, or a single-family residence—all without the need for rezoning. Ideally situated near downtown, this property provides quick access to ...
- 46 days |
- 1,398 |
- 69 |
Source: Realcomp II,MLS#: 20251042856
Travel times
Family Room
Kitchen
Dining Room
Zillow last checked: 8 hours ago
Listing updated: October 09, 2025 at 08:47am
Listed by:
Chad Apap 248-937-1337,
EXP Z Real Estate 248-937-1337
Source: Realcomp II,MLS#: 20251042856
Facts & features
Interior
Bedrooms & bathrooms
- Bedrooms: 10
- Bathrooms: 5
- Full bathrooms: 4
- 1/2 bathrooms: 1
Bedroom
- Level: Third
- Area: 255
- Dimensions: 15 X 17
Bedroom
- Level: Third
- Area: 143
- Dimensions: 11 X 13
Bedroom
- Level: Second
- Area: 168
- Dimensions: 14 X 12
Bedroom
- Level: Second
- Area: 135
- Dimensions: 15 X 9
Bedroom
- Level: Entry
- Area: 100
- Dimensions: 10 X 10
Bedroom
- Level: Entry
- Area: 88
- Dimensions: 8 X 11
Bedroom
- Level: Second
- Area: 140
- Dimensions: 14 X 10
Bedroom
- Level: Second
- Area: 156
- Dimensions: 12 X 13
Bedroom
- Level: Entry
- Area: 130
- Dimensions: 13 X 10
Bedroom
- Level: Entry
- Area: 44
- Dimensions: 11 X 4
Primary bathroom
- Level: Second
- Area: 99
- Dimensions: 11 X 9
Primary bathroom
- Level: Second
- Area: 40
- Dimensions: 10 X 4
Other
- Level: Third
- Area: 78
- Dimensions: 6 X 13
Other
- Level: Entry
- Area: 100
- Dimensions: 10 X 10
Other
- Level: Entry
- Area: 20
- Dimensions: 4 X 5
Kitchen
- Level: Entry
- Area: 77
- Dimensions: 11 X 7
Living room
- Level: Entry
- Area: 224
- Dimensions: 16 X 14
Heating
- Forced Air, Natural Gas, Radiant
Cooling
- Central Air
Features
- Basement: Unfinished
- Has fireplace: Yes
- Fireplace features: Living Room
Interior area
- Total interior livable area: 3,904 sqft
- Finished area above ground: 3,904
Video & virtual tour
Property
Parking
- Total spaces: 2
- Parking features: Two Car Garage, Detached
- Garage spaces: 2
Accessibility
- Accessibility features: Accessible Approach With Ramp
Features
- Levels: Three
- Stories: 3
- Entry location: GroundLevelwSteps
- Patio & porch: Covered
- Pool features: None
Lot
- Size: 8,712 Square Feet
- Dimensions: 60.00 x 146.00
Details
- Parcel number: W15I008063S
- Special conditions: Short Sale No,Standard
Construction
Type & style
- Home type: SingleFamily
- Architectural style: Colonial
- Property subtype: Single Family Residence
Materials
- Brick
- Foundation: Basement, Block
- Roof: Asphalt
Condition
- New construction: No
- Year built: 1922
Utilities & green energy
- Sewer: Public Sewer
- Water: Public
Community & HOA
Community
- Security: Carbon Monoxide Detectors, Security Patrol, Security System Leased
- Subdivision: PALMS F F
HOA
- Has HOA: No
Location
- Region: Detroit
Financial & listing details
- Price per square foot: $102/sqft
- Tax assessed value: $42,837
- Annual tax amount: $3,782
- Date on market: 10/7/2025
- Cumulative days on market: 47 days
- Listing agreement: Exclusive Right To Sell
- Listing terms: Cash,Conventional,FHA,Va Loan