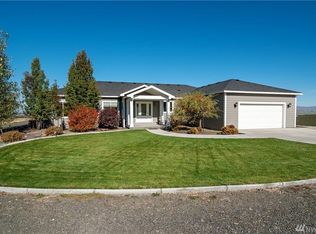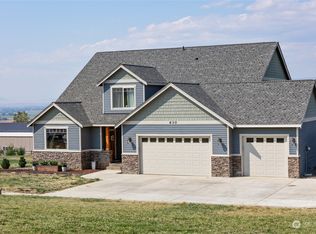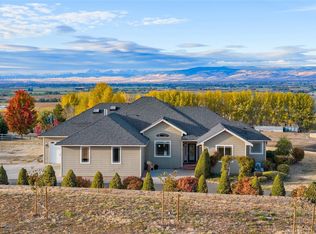Craftsman style home with striking views of the Kittitas valley below and the Stewart mountains. 3200 sq ft in main house, and 900 sq ft in apartment above garage. Open house concept with Main bedroom on first floor. Hardwood floors throughout first floor. Beautiful cherry cabinets with commercial grade appliances. 12x48 ft cedar deck overlooking the valley below. Irrigation water for unlimited yard watering. All bedrooms are full suites with full baths and walk in closets. Heating is super efficient natural gas forced air, with air conditioning. On Demand natural gas water heater for unlimited hot water. House water is a shared well water system with no meter. Apartment is finished and ready to use as mother-in-law, or rent out for income producing. Heat and air conditioning to the apartment is by heat pump with Cadet heaters as back up. Large garage has oversized doors with heat, AND air conditioning by mini split heat pump. The entire 3 acres is landscaped, and is a work in progress. This property does come with a full lawn sprinkler system, as well as irrigation water providing unlimited water for your lawn for a small yearly fee through the county. The pump house has a fully separate 200 amp electrical system installed for possible future garage, or RV storage. The main house has a 400 amp panel, and a 30 amp electric vehicle charging station.
This property is off market, which means it's not currently listed for sale or rent on Zillow. This may be different from what's available on other websites or public sources.



