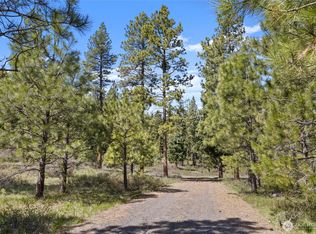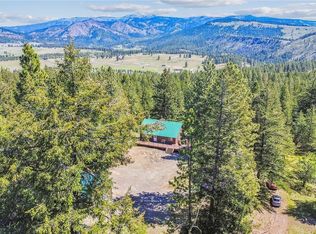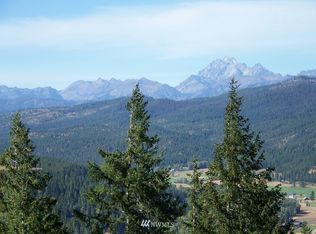Sold
Listed by:
Loretta Sweigard,
John L. Scott RE Cle Elum
Bought with: John L. Scott RE Cle Elum
$1,485,000
491 Hazelnut Lane, Cle Elum, WA 98922
5beds
4,808sqft
Single Family Residence
Built in 1995
38.75 Acres Lot
$1,498,600 Zestimate®
$309/sqft
$5,519 Estimated rent
Home value
$1,498,600
$1.29M - $1.74M
$5,519/mo
Zestimate® history
Loading...
Owner options
Explore your selling options
What's special
Experience outdoor adventure & exceptional value on 38.5 secluded acres in Hidden Valley! This private retreat features TWO homes, attached & detached garages AND a massive 28x48' shop. The meticulously maintained Lindal Cedar home offers 3BEDS, 3BATHS, updated kitchen & baths, fresh paint inside & out, & super efficient geothermal heat system. Expansive daylight basement provides add'l living space. A 2BED bunkhouse is ideal for guests, rental or remote work. Both homes have NEW 50-year roofs & exteriors have been re-stained. Property is fire-wised, onsite water storage for fire suppression, two security gates. So many details have been thoughtfully addressed to prepare this property for comfortable living while enjoying nature's habitat!
Zillow last checked: 8 hours ago
Listing updated: July 17, 2025 at 04:01am
Listed by:
Loretta Sweigard,
John L. Scott RE Cle Elum
Bought with:
Lindsey Flowers, 127891
John L. Scott RE Cle Elum
Source: NWMLS,MLS#: 2379378
Facts & features
Interior
Bedrooms & bathrooms
- Bedrooms: 5
- Bathrooms: 4
- 3/4 bathrooms: 3
- Main level bathrooms: 1
- Main level bedrooms: 2
Bedroom
- Level: Main
Bedroom
- Level: Main
Bathroom three quarter
- Level: Main
Bathroom three quarter
- Level: Lower
Other
- Level: Main
Bonus room
- Level: Lower
Den office
- Level: Lower
Dining room
- Level: Main
Entry hall
- Level: Main
Kitchen with eating space
- Level: Main
Living room
- Level: Main
Heating
- Fireplace, 90%+ High Efficiency, Stove/Free Standing, Electric, Geothermal, Ground Source, Propane
Cooling
- 90%+ High Efficiency, Other – See Remarks
Appliances
- Included: Dishwasher(s), Disposal, Double Oven, Dryer(s), Microwave(s), Refrigerator(s), Washer(s), Garbage Disposal, Water Heater: Geothermal, Water Heater Location: Basement
Features
- Bath Off Primary, Central Vacuum, Ceiling Fan(s), Dining Room, High Tech Cabling
- Flooring: Ceramic Tile, Concrete, Engineered Hardwood, Hardwood, Carpet
- Doors: French Doors
- Windows: Double Pane/Storm Window
- Basement: Daylight,Finished
- Number of fireplaces: 1
- Fireplace features: Gas, Main Level: 1, Fireplace
Interior area
- Total structure area: 3,560
- Total interior livable area: 4,808 sqft
Property
Parking
- Total spaces: 7
- Parking features: Driveway, Attached Garage, Detached Garage, RV Parking
- Attached garage spaces: 7
Features
- Levels: One and One Half
- Stories: 1
- Entry location: Main
- Patio & porch: Bath Off Primary, Built-In Vacuum, Ceiling Fan(s), Double Pane/Storm Window, Dining Room, Fireplace, French Doors, High Tech Cabling, Water Heater, Wired for Generator
- Has view: Yes
- View description: Mountain(s), Territorial
Lot
- Size: 38.75 Acres
- Features: Dead End Street, Open Lot, Secluded, Deck, Fenced-Partially, Gated Entry, High Speed Internet, Outbuildings, Propane, RV Parking, Shop
- Topography: Level,Partial Slope,Steep Slope
- Residential vegetation: Brush, Wooded
Details
- Additional structures: ADU Beds: 2, ADU Baths: 1
- Parcel number: 559336
- Zoning description: Jurisdiction: County
- Special conditions: Standard
- Other equipment: Leased Equipment: Propane Tank - A1, Wired for Generator
Construction
Type & style
- Home type: SingleFamily
- Architectural style: Craftsman
- Property subtype: Single Family Residence
Materials
- Log, Wood Siding
- Foundation: Block, Poured Concrete
- Roof: Composition,Metal
Condition
- Year built: 1995
- Major remodel year: 1995
Utilities & green energy
- Electric: Company: Kittitas County PUD
- Sewer: Septic Tank, Company: Private Septic
- Water: Private, Company: Private Well
- Utilities for property: Consolidated Communications
Community & neighborhood
Community
- Community features: Gated
Location
- Region: Cle Elum
- Subdivision: Hidden Valley
Other
Other facts
- Listing terms: Cash Out,Conventional
- Cumulative days on market: 5 days
Price history
| Date | Event | Price |
|---|---|---|
| 6/16/2025 | Sold | $1,485,000$309/sqft |
Source: | ||
| 5/26/2025 | Pending sale | $1,485,000$309/sqft |
Source: | ||
| 5/21/2025 | Listed for sale | $1,485,000$309/sqft |
Source: | ||
Public tax history
| Year | Property taxes | Tax assessment |
|---|---|---|
| 2024 | $5,769 +7.4% | $994,160 +2.5% |
| 2023 | $5,372 +1.5% | $969,800 +13.3% |
| 2022 | $5,293 +13.1% | $855,850 +28.3% |
Find assessor info on the county website
Neighborhood: 98922
Nearby schools
GreatSchools rating
- 8/10Cle Elum Roslyn Elementary SchoolGrades: PK-5Distance: 10.3 mi
- 7/10Walter Strom Middle SchoolGrades: 6-8Distance: 10.2 mi
- 5/10Cle Elum Roslyn High SchoolGrades: 9-12Distance: 10.3 mi
Schools provided by the listing agent
- Elementary: Cle Elum Roslyn Elem
- Middle: Walter Strom Jnr
- High: Cle Elum Roslyn High
Source: NWMLS. This data may not be complete. We recommend contacting the local school district to confirm school assignments for this home.

Get pre-qualified for a loan
At Zillow Home Loans, we can pre-qualify you in as little as 5 minutes with no impact to your credit score.An equal housing lender. NMLS #10287.
Sell for more on Zillow
Get a free Zillow Showcase℠ listing and you could sell for .
$1,498,600
2% more+ $29,972
With Zillow Showcase(estimated)
$1,528,572


