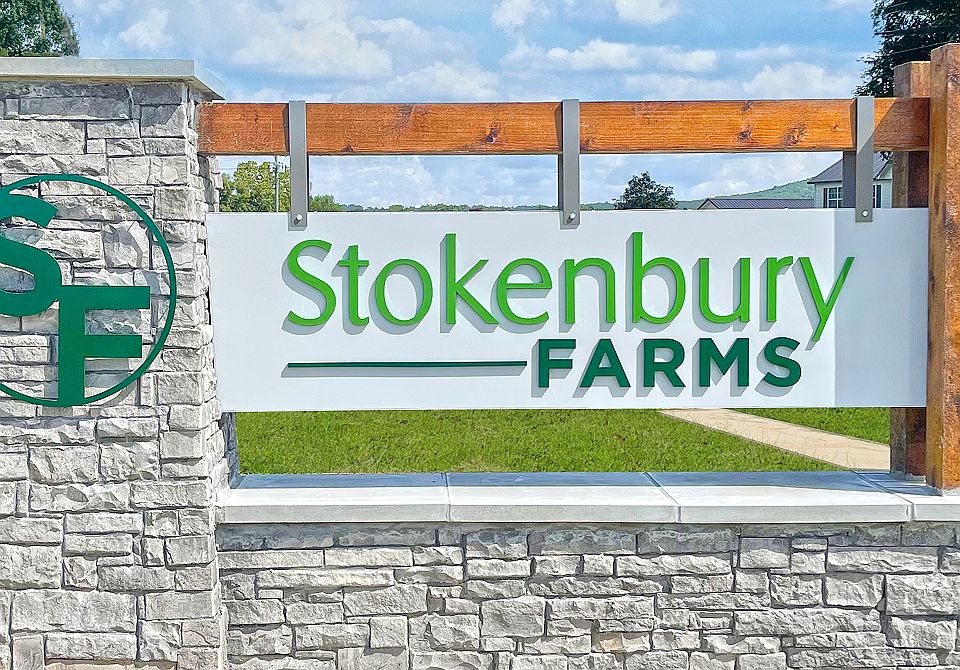Introducing the beautiful Taylor plan, a home brimming with curb appeal, featuring a charming covered front entry and inviting front yard landscaping. This open-concept design showcases a thoughtfully split floor plan with three well-appointed bedrooms and two stylish bathrooms. The spacious master suite is a true retreat, complete with his and her closets for ultimate convenience. The marvelous kitchen is fully equipped with energy-efficient appliances, making meal prep a breeze, and a generous laundry area conveniently located just off the garage adds practicality to your daily routine. Don’t miss the opportunity to learn more about this delightful home today! *Photos are of a similar model.
New construction
$277,000
491 Jason St, Elkins, AR 72727
3beds
1,523sqft
Single Family Residence
Built in 2025
0.26 Acres Lot
$276,700 Zestimate®
$182/sqft
$-- HOA
What's special
Spacious master suiteGenerous laundry areaHis and her closetsThoughtfully split floor planCovered front entryOpen-concept designEnergy-efficient appliances
- 57 days |
- 67 |
- 4 |
Zillow last checked: 7 hours ago
Listing updated: August 08, 2025 at 03:45pm
Listed by:
Lance Martin 479-361-8834,
Rausch Coleman Realty Group, LLC
Source: ArkansasOne MLS,MLS#: 1317464 Originating MLS: Northwest Arkansas Board of REALTORS MLS
Originating MLS: Northwest Arkansas Board of REALTORS MLS
Travel times
Schedule tour
Select your preferred tour type — either in-person or real-time video tour — then discuss available options with the builder representative you're connected with.
Facts & features
Interior
Bedrooms & bathrooms
- Bedrooms: 3
- Bathrooms: 2
- Full bathrooms: 2
Heating
- Central, Electric
Cooling
- Central Air, Electric
Appliances
- Included: Dishwasher, Electric Range, Electric Water Heater, ENERGY STAR Qualified Appliances, Plumbed For Ice Maker
- Laundry: Washer Hookup, Dryer Hookup
Features
- Walk-In Closet(s)
- Flooring: Carpet, Luxury Vinyl Plank
- Basement: None
- Has fireplace: No
Interior area
- Total structure area: 1,523
- Total interior livable area: 1,523 sqft
Video & virtual tour
Property
Parking
- Total spaces: 2
- Parking features: Attached, Garage
- Has attached garage: Yes
- Covered spaces: 2
Features
- Levels: One
- Stories: 1
- Patio & porch: Patio
- Exterior features: Concrete Driveway
- Fencing: None
- Waterfront features: None
Lot
- Size: 0.26 Acres
- Features: Landscaped, Near Park, Subdivision
Details
- Additional structures: None
- Parcel number: 74501587000
- Wooded area: 0
Construction
Type & style
- Home type: SingleFamily
- Property subtype: Single Family Residence
Materials
- Brick, Vinyl Siding
- Foundation: Slab
- Roof: Architectural,Shingle
Condition
- To Be Built
- New construction: Yes
- Year built: 2025
Details
- Builder name: Rausch-Coleman Homes
- Warranty included: Yes
Utilities & green energy
- Sewer: Public Sewer
- Water: Public
- Utilities for property: Electricity Available, Sewer Available, Water Available
Green energy
- Energy efficient items: Appliances
Community & HOA
Community
- Features: Near Schools, Park
- Security: Smoke Detector(s)
- Subdivision: Stokenbury
Location
- Region: Elkins
Financial & listing details
- Price per square foot: $182/sqft
- Annual tax amount: $999,999
- Date on market: 8/8/2025
- Listing terms: ARM,Conventional,FHA,USDA Loan,VA Loan
About the community
Experience the charm of Stokenbury Farms, a new community of single-family homes in Elkins, AR. Nestled amidst picturesque landscapes, this new community presents spacious homesites and versatile floorplans to suit any lifestyle. Embrace the essence of rural tranquility with the option for three-car garages and access to excellent schools. Additionally, with its proximity to the Ozark National Forest and vibrant local culture, Stokenbury Farms offers a rich tapestry of outdoor adventures and community events for residents to enjoy.
Source: Rausch Coleman Homes
