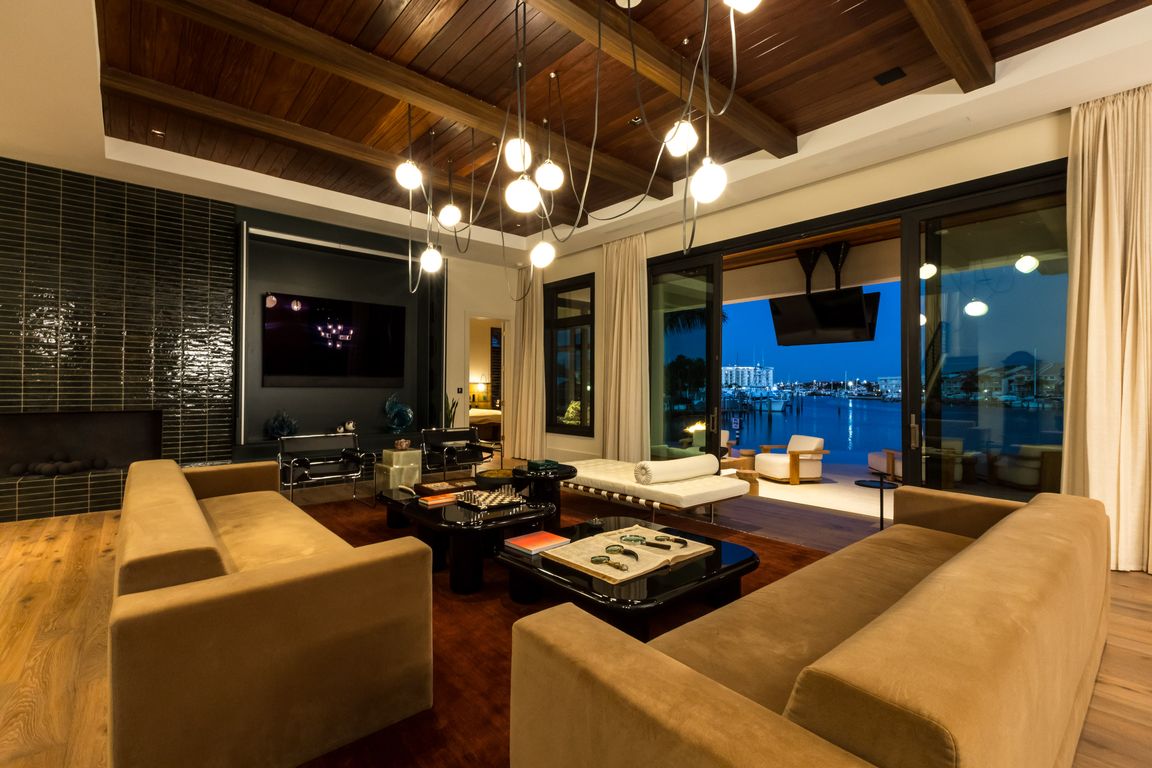
For sale
$7,499,999
5beds
5,251sqft
491 Laguna Dr, Tierra Verde, FL 33715
5beds
5,251sqft
Single family residence
Built in 2023
0.36 Acres
4 Attached garage spaces
$1,428 price/sqft
$123 monthly HOA fee
What's special
Interior finishesPremium finishesNegative-edge heated poolElevated constructionAir-conditioned spaceOutdoor livingImpact-resistant windows
This custom luxury home, completed in 2023, exemplifies exceptional coastal living and architectural excellence, set on 200 feet of waterfront with seamless access to open Gulf waters - a true haven for boating enthusiasts. • DESIGN: Created by the award-winning Sire Design team, known from Netflix’s Designing Miami and HGTV’s Divided by Design, ...
- 80 days |
- 994 |
- 37 |
Likely to sell faster than
Source: Stellar MLS,MLS#: TB8409191 Originating MLS: Suncoast Tampa
Originating MLS: Suncoast Tampa
Travel times
Living Room
Kitchen
Primary Bedroom
Loft
Laundry Room
KItchen
Patio
Outdoor 1
Outdoor 2
Zillow last checked: 7 hours ago
Listing updated: October 08, 2025 at 07:57am
Listing Provided by:
Dina Sierra Smith 813-760-6354,
SMITH & ASSOCIATES REAL ESTATE 813-839-3800
Source: Stellar MLS,MLS#: TB8409191 Originating MLS: Suncoast Tampa
Originating MLS: Suncoast Tampa

Facts & features
Interior
Bedrooms & bathrooms
- Bedrooms: 5
- Bathrooms: 7
- Full bathrooms: 6
- 1/2 bathrooms: 1
Rooms
- Room types: Utility Room, Loft
Primary bedroom
- Features: En Suite Bathroom, Walk-In Closet(s)
- Level: First
- Area: 320 Square Feet
- Dimensions: 16x20
Bedroom 2
- Features: En Suite Bathroom, Walk-In Closet(s)
- Level: First
- Area: 204 Square Feet
- Dimensions: 17x12
Bedroom 3
- Features: En Suite Bathroom, Walk-In Closet(s)
- Level: Second
- Area: 180 Square Feet
- Dimensions: 15x12
Bedroom 4
- Features: En Suite Bathroom, Walk-In Closet(s)
- Level: Second
- Area: 216 Square Feet
- Dimensions: 18x12
Bathroom 5
- Features: Walk-In Closet(s)
- Level: Second
- Area: 180 Square Feet
- Dimensions: 15x12
Dining room
- Level: First
- Area: 144 Square Feet
- Dimensions: 16x9
Great room
- Level: First
- Area: 667 Square Feet
- Dimensions: 29x23
Kitchen
- Level: First
- Area: 266 Square Feet
- Dimensions: 14x19
Loft
- Level: Second
- Area: 390 Square Feet
- Dimensions: 26x15
Heating
- Central
Cooling
- Central Air
Appliances
- Included: Bar Fridge, Oven, Cooktop, Dishwasher, Disposal, Dryer, Gas Water Heater, Ice Maker, Microwave, Refrigerator, Tankless Water Heater, Washer, Water Softener, Wine Refrigerator
- Laundry: Inside, Laundry Room, Other
Features
- Built-in Features, Ceiling Fan(s), Eating Space In Kitchen, Elevator, High Ceilings, Kitchen/Family Room Combo, Open Floorplan, Primary Bedroom Main Floor, Smart Home, Solid Wood Cabinets, Stone Counters, Walk-In Closet(s), Wet Bar
- Flooring: Tile, Hardwood
- Doors: Outdoor Grill, Outdoor Kitchen, Sliding Doors
- Windows: Drapes, Insulated Windows, Shades, Window Treatments
- Has fireplace: Yes
- Fireplace features: Family Room
Interior area
- Total structure area: 7,478
- Total interior livable area: 5,251 sqft
Video & virtual tour
Property
Parking
- Total spaces: 4
- Parking features: Driveway, Garage Door Opener, Oversized, Split Garage
- Attached garage spaces: 4
- Has uncovered spaces: Yes
Features
- Levels: Two
- Stories: 2
- Patio & porch: Covered
- Exterior features: Irrigation System, Outdoor Grill, Outdoor Kitchen
- Has private pool: Yes
- Pool features: Heated, In Ground, Infinity, Salt Water
- Has spa: Yes
- Spa features: Heated
- Fencing: Fenced
- Has view: Yes
- View description: Water, Canal
- Has water view: Yes
- Water view: Water,Canal
- Waterfront features: Canal - Saltwater, Saltwater Canal Access, Gulf/Ocean Access, Intracoastal Waterway Access, Marina Access, Bridges - No Fixed Bridges, Lift, No Wake Zone, Sailboat Water, Seawall
- Body of water: PINE KEY TO GULF
Lot
- Size: 0.36 Acres
- Dimensions: 137 x 129 x 200
- Features: Cul-De-Sac, FloodZone, Near Marina
- Residential vegetation: Trees/Landscaped
Details
- Additional structures: Outdoor Kitchen
- Parcel number: 193216909000010020
- Zoning: R-2
- Special conditions: None
Construction
Type & style
- Home type: SingleFamily
- Property subtype: Single Family Residence
Materials
- Block, Other, Stucco, Wood Frame
- Foundation: Slab, Stem Wall
- Roof: Metal
Condition
- New construction: No
- Year built: 2023
Details
- Builder name: JR Structures
Utilities & green energy
- Sewer: Public Sewer
- Water: Public
- Utilities for property: Cable Connected, Electricity Connected, Propane, Sewer Connected, Water Connected
Community & HOA
Community
- Features: Deed Restrictions, Golf Carts OK, Irrigation-Reclaimed Water, Playground, Tennis Court(s)
- Security: Security System
- Subdivision: TIERRA VERDE UNIT 1 4TH REP
HOA
- Has HOA: Yes
- Amenities included: Pickleball Court(s), Playground, Tennis Court(s)
- Services included: Manager, Recreational Facilities
- HOA fee: $123 monthly
- HOA name: Tierra Verde Community Association
- HOA phone: 727-867-9362
- Pet fee: $0 monthly
Location
- Region: Tierra Verde
Financial & listing details
- Price per square foot: $1,428/sqft
- Tax assessed value: $4,028,428
- Annual tax amount: $65,737
- Date on market: 7/21/2025
- Listing terms: Cash,Conventional,Private Financing Available
- Ownership: Fee Simple
- Total actual rent: 0
- Electric utility on property: Yes
- Road surface type: Paved, Asphalt