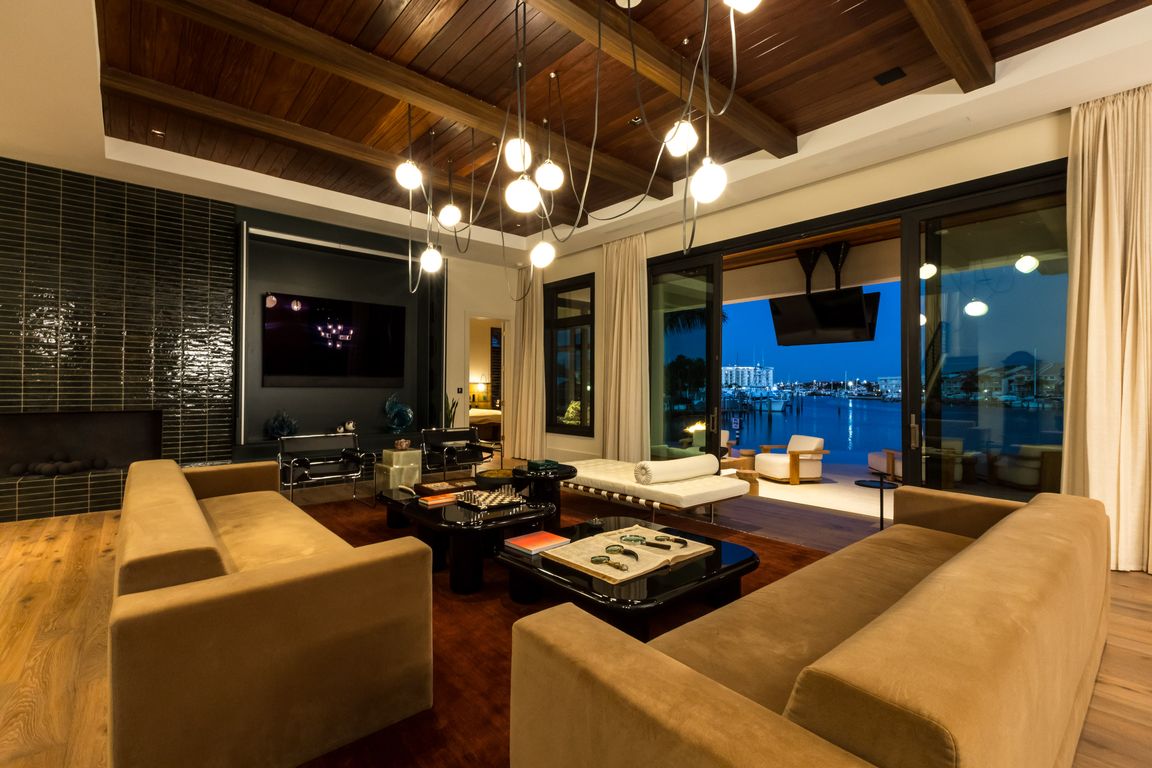
For sale
$7,499,999
5beds
5,251sqft
491 Laguna Dr, Tierra Verde, FL 33715
5beds
5,251sqft
Single family residence
Built in 2023
0.36 Acres
4 Attached garage spaces
$1,428 price/sqft
$123 monthly HOA fee
What's special
Interior finishesPremium finishesHeated poolCovered lounge areaElevated constructionAir-conditioned spaceHome automation
Seller open to owner financing with acceptable terms. This custom luxury home, completed in 2023, exemplifies exceptional coastal living and architectural excellence, set on 200 feet of waterfront with seamless access to open Gulf waters - a true haven for boating enthusiasts. • DESIGN: Created by the award-winning Sire Design ...
- 46 days
- on Zillow |
- 2,126 |
- 117 |
Source: Stellar MLS,MLS#: TB8409191 Originating MLS: Suncoast Tampa
Originating MLS: Suncoast Tampa
Travel times
Living Room
Kitchen
Primary Bedroom
Loft
Laundry Room
KItchen
Patio
Outdoor 1
Outdoor 2
Zillow last checked: 7 hours ago
Listing updated: August 19, 2025 at 06:02am
Listing Provided by:
Dina Sierra Smith 813-760-6354,
SMITH & ASSOCIATES REAL ESTATE 813-839-3800
Source: Stellar MLS,MLS#: TB8409191 Originating MLS: Suncoast Tampa
Originating MLS: Suncoast Tampa

Facts & features
Interior
Bedrooms & bathrooms
- Bedrooms: 5
- Bathrooms: 7
- Full bathrooms: 6
- 1/2 bathrooms: 1
Rooms
- Room types: Utility Room, Loft
Primary bedroom
- Features: En Suite Bathroom, Walk-In Closet(s)
- Level: First
- Area: 320 Square Feet
- Dimensions: 16x20
Bedroom 2
- Features: En Suite Bathroom, Walk-In Closet(s)
- Level: First
- Area: 204 Square Feet
- Dimensions: 17x12
Bedroom 3
- Features: En Suite Bathroom, Walk-In Closet(s)
- Level: Second
- Area: 180 Square Feet
- Dimensions: 15x12
Bedroom 4
- Features: En Suite Bathroom, Walk-In Closet(s)
- Level: Second
- Area: 216 Square Feet
- Dimensions: 18x12
Bathroom 5
- Features: Walk-In Closet(s)
- Level: Second
- Area: 180 Square Feet
- Dimensions: 15x12
Dining room
- Level: First
- Area: 144 Square Feet
- Dimensions: 16x9
Great room
- Level: First
- Area: 667 Square Feet
- Dimensions: 29x23
Kitchen
- Level: First
- Area: 266 Square Feet
- Dimensions: 14x19
Loft
- Level: Second
- Area: 390 Square Feet
- Dimensions: 26x15
Heating
- Central
Cooling
- Central Air
Appliances
- Included: Bar Fridge, Oven, Cooktop, Dishwasher, Disposal, Dryer, Gas Water Heater, Ice Maker, Microwave, Refrigerator, Tankless Water Heater, Washer, Water Softener, Wine Refrigerator
- Laundry: Inside, Laundry Room, Other
Features
- Built-in Features, Ceiling Fan(s), Eating Space In Kitchen, Elevator, High Ceilings, Kitchen/Family Room Combo, Open Floorplan, Primary Bedroom Main Floor, Smart Home, Solid Wood Cabinets, Stone Counters, Walk-In Closet(s), Wet Bar
- Flooring: Tile, Hardwood
- Doors: Outdoor Grill, Outdoor Kitchen, Sliding Doors
- Windows: Drapes, Insulated Windows, Shades, Window Treatments
- Has fireplace: Yes
- Fireplace features: Family Room
Interior area
- Total structure area: 7,478
- Total interior livable area: 5,251 sqft
Video & virtual tour
Property
Parking
- Total spaces: 4
- Parking features: Driveway, Garage Door Opener, Oversized, Split Garage
- Attached garage spaces: 4
- Has uncovered spaces: Yes
Features
- Levels: Two
- Stories: 2
- Patio & porch: Covered
- Exterior features: Irrigation System, Outdoor Grill, Outdoor Kitchen
- Has private pool: Yes
- Pool features: Heated, In Ground, Infinity, Salt Water
- Has spa: Yes
- Spa features: Heated
- Fencing: Fenced
- Has view: Yes
- View description: Water, Canal
- Has water view: Yes
- Water view: Water,Canal
- Waterfront features: Canal - Saltwater, Saltwater Canal Access, Gulf/Ocean Access, Intracoastal Waterway Access, Marina Access, Bridges - No Fixed Bridges, Lift, No Wake Zone, Sailboat Water, Seawall
- Body of water: PINE KEY TO GULF
Lot
- Size: 0.36 Acres
- Dimensions: 137 x 129 x 200
- Features: Cul-De-Sac, FloodZone, Near Marina
- Residential vegetation: Trees/Landscaped
Details
- Additional structures: Outdoor Kitchen
- Parcel number: 193216909000010020
- Zoning: R-2
- Special conditions: None
Construction
Type & style
- Home type: SingleFamily
- Property subtype: Single Family Residence
Materials
- Block, Other, Stucco, Wood Frame
- Foundation: Slab, Stem Wall
- Roof: Metal
Condition
- New construction: No
- Year built: 2023
Details
- Builder name: JR Structures
Utilities & green energy
- Sewer: Public Sewer
- Water: Public
- Utilities for property: Cable Connected, Electricity Connected, Propane, Sewer Connected, Water Connected
Community & HOA
Community
- Features: Deed Restrictions, Golf Carts OK, Irrigation-Reclaimed Water, Playground, Tennis Court(s)
- Security: Security System
- Subdivision: TIERRA VERDE UNIT 1 4TH REP
HOA
- Has HOA: Yes
- Amenities included: Pickleball Court(s), Playground, Tennis Court(s)
- Services included: Manager, Recreational Facilities
- HOA fee: $123 monthly
- HOA name: Tierra Verde Community Association
- HOA phone: 727-867-9362
- Pet fee: $0 monthly
Location
- Region: Tierra Verde
Financial & listing details
- Price per square foot: $1,428/sqft
- Tax assessed value: $4,028,428
- Annual tax amount: $65,737
- Date on market: 7/21/2025
- Listing terms: Cash,Conventional,Private Financing Available
- Ownership: Fee Simple
- Total actual rent: 0
- Electric utility on property: Yes
- Road surface type: Paved, Asphalt