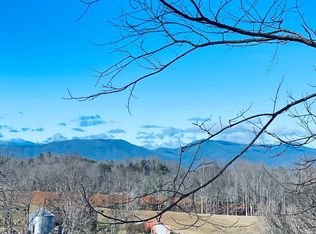Sold for $465,000
$465,000
491 Levi Mathis Rd, Whittier, NC 28789
3beds
--sqft
Residential
Built in 1943
3.17 Acres Lot
$471,100 Zestimate®
$--/sqft
$2,110 Estimated rent
Home value
$471,100
Estimated sales range
Not available
$2,110/mo
Zestimate® history
Loading...
Owner options
Explore your selling options
What's special
Modern Farm house!-This farmhouse spent nearly 2 years in rehabilitation and she ain't goin back! All modern conveniences and the space to spread out! You've come a long way baby! Need room for equipment or recreation vehicles-we've got ya covered with a 2 car detached garage/workshop and a single detached garage and graveled space to park your "stuff". Single floor living, open floor concept, 4bdrm septic and new 15GPM well. Need room to garden?-that's covered too! Ideal location minutes from Bryson City, Cherokee and Sylva with flat easy state maintained road.
Zillow last checked: 8 hours ago
Listing updated: September 23, 2025 at 11:29am
Listed by:
Katherine Trousdale,
Keller Williams - Great Smokies - Bc
Bought with:
Katherine Trousdale, 229344
Keller Williams - Great Smokies - Bc
Source: Carolina Smokies MLS,MLS#: 26041639
Facts & features
Interior
Bedrooms & bathrooms
- Bedrooms: 3
- Bathrooms: 3
- Full bathrooms: 3
Primary bedroom
- Level: First
- Area: 195
- Dimensions: 13 x 15
Bedroom 2
- Level: First
- Area: 120
- Dimensions: 12 x 10
Bedroom 3
- Level: First
- Area: 121
- Dimensions: 11 x 11
Dining room
- Level: First
- Area: 140
- Dimensions: 10 x 14
Kitchen
- Level: First
- Area: 140.6
- Dimensions: 14.8 x 9.5
Heating
- Electric, Heat Pump
Cooling
- Central Electric, Heat Pump
Appliances
- Included: Dishwasher, Microwave, Electric Oven/Range, Refrigerator, Water Softener, Other-See Remarks, Electric Water Heater
- Laundry: First Level
Features
- Breakfast Bar, Kitchen/Dining Room, Kitchen/FR Combo, Large Master Bedroom, Main Level Living, Primary w/Ensuite, Primary on Main Level, New Kitchen, Open Floorplan, Pantry
- Flooring: Carpet, Ceramic Tile
- Windows: Insulated Windows
- Basement: Crawl Space
- Attic: Finished,Pull Down Stairs
- Has fireplace: Yes
- Fireplace features: Wood Burning Stove, Stone
Interior area
- Living area range: 2001-2200 Square Feet
Property
Parking
- Parking features: Garage-Single Detached, Garage-Double Detached, Carport-Double Detached, Paved Driveway
- Garage spaces: 3
- Carport spaces: 2
- Covered spaces: 5
- Has uncovered spaces: Yes
Features
- Exterior features: Rustic Appearance
- Fencing: Fenced Yard
- Waterfront features: Stream/Creek
Lot
- Size: 3.17 Acres
- Features: Allow RVs, Level, Level Yard, Suitable for Horses, Unrestricted
Details
- Additional structures: Outbuilding/Workshop, Storage Building/Shed
- Parcel number: 7612076441
- Horses can be raised: Yes
Construction
Type & style
- Home type: SingleFamily
- Architectural style: Ranch/Single,Farm House
- Property subtype: Residential
Materials
- Composition Siding, Asbestos
- Roof: Metal
Condition
- Year built: 1943
Utilities & green energy
- Sewer: Septic Tank
- Water: Well, Private
- Utilities for property: Cell Service Available
Community & neighborhood
Location
- Region: Whittier
Other
Other facts
- Listing terms: Cash,Conventional
- Road surface type: Gravel
Price history
| Date | Event | Price |
|---|---|---|
| 9/22/2025 | Sold | $465,000-2.2% |
Source: Carolina Smokies MLS #26041639 Report a problem | ||
| 8/7/2025 | Contingent | $475,500 |
Source: Carolina Smokies MLS #26041639 Report a problem | ||
| 7/30/2025 | Price change | $475,500-9.4% |
Source: Carolina Smokies MLS #26041639 Report a problem | ||
| 7/21/2025 | Listed for sale | $525,000+230.6% |
Source: Carolina Smokies MLS #26041639 Report a problem | ||
| 6/14/2013 | Sold | $158,795 |
Source: | ||
Public tax history
| Year | Property taxes | Tax assessment |
|---|---|---|
| 2024 | $784 | $173,400 |
| 2023 | $784 | $173,400 |
| 2022 | $784 +8.7% | $173,400 |
Find assessor info on the county website
Neighborhood: 28789
Nearby schools
GreatSchools rating
- 4/10Smokey Mountain ElementaryGrades: PK-8Distance: 2 mi
- 7/10Jackson Co Early CollegeGrades: 9-12Distance: 7.8 mi
- 5/10Smoky Mountain HighGrades: 9-12Distance: 7.9 mi
Get pre-qualified for a loan
At Zillow Home Loans, we can pre-qualify you in as little as 5 minutes with no impact to your credit score.An equal housing lender. NMLS #10287.
