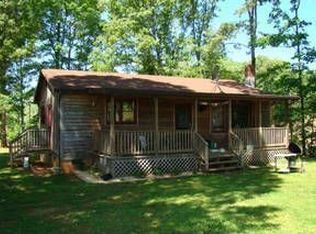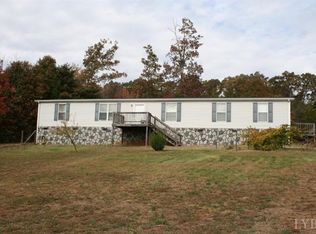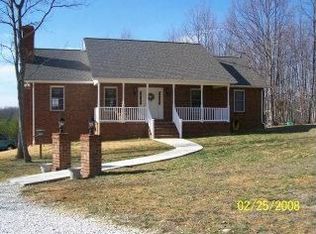Sold for $899,900
$899,900
491 Mill Bank Rd, Pamplin, VA 23958
4beds
2,120sqft
Single Family Residence
Built in 1890
203.68 Acres Lot
$-- Zestimate®
$424/sqft
$1,728 Estimated rent
Home value
Not available
Estimated sales range
Not available
$1,728/mo
Zestimate® history
Loading...
Owner options
Explore your selling options
What's special
This 1890 farmhouse stands as a testament of generations that have seen it and its beauty. This timepiece features 4 bedrooms, 2.5 baths, 2,120 sqft. and sets on 203.68 acres of gently rolling farmland. Inside you will find hardwood floors, kitchen with wood beams, main floor bedroom, living room with fireplace, second floor primary bedroom that has a private bath, and 2 additional bedrooms and a full hall bath. There is a renovated bunk house that sleeps six and has a full kitchen w/bar, entertainment area and double French doors that lead out to the balcony. A 40'x24' shop with electric and concrete floor is ideal to work on your farm equipment or whatever project you may have. The land is comprised of approximately 60 open acres making it ideal for cattle or horses, 35 acres is in 10 year old planted pines and the balance is wooded in mixed timber. The land is currently in the VA Outdoor Foundation conservation easement and the main house is rented on a month to month basis.
Zillow last checked: 8 hours ago
Listing updated: May 20, 2025 at 07:47am
Listed by:
Larry D Atkins 434-392-6163 info@vastatewiderealty.com,
State Wide Realty Company
Bought with:
OUT OF AREA BROKER
OUT OF AREA BROKER
Source: LMLS,MLS#: 355187 Originating MLS: Lynchburg Board of Realtors
Originating MLS: Lynchburg Board of Realtors
Facts & features
Interior
Bedrooms & bathrooms
- Bedrooms: 4
- Bathrooms: 3
- Full bathrooms: 2
- 1/2 bathrooms: 1
Primary bedroom
- Level: Second
- Area: 209.61
- Dimensions: 15.3 x 13.7
Bedroom
- Dimensions: 0 x 0
Bedroom 2
- Level: Second
- Area: 225
- Dimensions: 15 x 15
Bedroom 3
- Level: Second
- Area: 179.55
- Dimensions: 13.5 x 13.3
Bedroom 4
- Level: First
- Area: 202.5
- Dimensions: 15 x 13.5
Bedroom 5
- Area: 0
- Dimensions: 0 x 0
Dining room
- Area: 0
- Dimensions: 0 x 0
Family room
- Area: 0
- Dimensions: 0 x 0
Great room
- Area: 0
- Dimensions: 0 x 0
Kitchen
- Level: First
- Area: 229.52
- Dimensions: 15.2 x 15.1
Living room
- Level: First
- Area: 264
- Dimensions: 22 x 12
Office
- Area: 0
- Dimensions: 0 x 0
Heating
- Propane
Cooling
- Other
Appliances
- Included: Electric Range, Refrigerator, Electric Water Heater
- Laundry: Main Level
Features
- Main Level Bedroom, Primary Bed w/Bath
- Flooring: Wood
- Basement: Partial
- Attic: Access
Interior area
- Total structure area: 2,120
- Total interior livable area: 2,120 sqft
- Finished area above ground: 2,120
- Finished area below ground: 0
Property
Parking
- Parking features: Garage
- Has garage: Yes
Features
- Levels: Two
- Exterior features: Garden
Lot
- Size: 203.68 Acres
Details
- Zoning: AG
Construction
Type & style
- Home type: SingleFamily
- Architectural style: Farm House
- Property subtype: Single Family Residence
Materials
- Aluminum Siding, Vinyl Siding
- Roof: Metal
Condition
- Year built: 1890
Utilities & green energy
- Electric: Southside Elec CoOp
- Sewer: Septic Tank
- Water: Well
Community & neighborhood
Location
- Region: Pamplin
Price history
| Date | Event | Price |
|---|---|---|
| 5/20/2025 | Sold | $899,900$424/sqft |
Source: | ||
| 4/14/2025 | Pending sale | $899,900$424/sqft |
Source: | ||
| 3/25/2025 | Price change | $899,900-5.2%$424/sqft |
Source: | ||
| 1/14/2025 | Price change | $949,000-2.7%$448/sqft |
Source: | ||
| 10/14/2024 | Listed for sale | $975,000+105.3%$460/sqft |
Source: | ||
Public tax history
Tax history is unavailable.
Neighborhood: 23958
Nearby schools
GreatSchools rating
- 2/10Prince Edward Middle SchoolGrades: 5-8Distance: 12.2 mi
- 2/10Prince Edward County High SchoolGrades: 9-12Distance: 12.2 mi
- 6/10Prince Edward Elementary SchoolGrades: PK-4Distance: 12.2 mi
Get pre-qualified for a loan
At Zillow Home Loans, we can pre-qualify you in as little as 5 minutes with no impact to your credit score.An equal housing lender. NMLS #10287.


