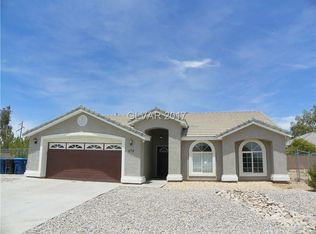Closed
$425,000
491 Muddy Peak Ct, Overton, NV 89040
3beds
1,868sqft
Single Family Residence
Built in 2000
0.4 Acres Lot
$424,100 Zestimate®
$228/sqft
$2,041 Estimated rent
Home value
$424,100
$386,000 - $467,000
$2,041/mo
Zestimate® history
Loading...
Owner options
Explore your selling options
What's special
Tucked at the end of a cul-de-sac, this 3 bed, 2 bath, 1,868 sq ft home sits on a spacious .40 acre lot with RV/boat parking and a 2-car finished garage. Inside, you’ll love the open layout with high ceilings, fresh paint, and wood-look tile floors. The remodeled kitchen shines with quartz counters, white cabinets, tile backsplash, island, and breakfast bar, opening to a bright dining nook and living room. Primary suite features double sinks, soaking tub, and walk-in closet. Enjoy the covered patio, backyard shed, and low-maintenance landscape. Solar is leased, loan is assumable —making this home move-in ready and full of value.
Zillow last checked: 8 hours ago
Listing updated: October 15, 2025 at 12:43pm
Listed by:
Kasen K. Kolhoss S.0186364 kasen@kolhossteam.com,
eXp Realty
Bought with:
Kasen K. Kolhoss, S.0186364
eXp Realty
Source: LVR,MLS#: 2712325 Originating MLS: Greater Las Vegas Association of Realtors Inc
Originating MLS: Greater Las Vegas Association of Realtors Inc
Facts & features
Interior
Bedrooms & bathrooms
- Bedrooms: 3
- Bathrooms: 2
- Full bathrooms: 2
Primary bedroom
- Description: Ceiling Light,Walk-In Closet(s)
- Dimensions: 15x17
Bedroom 2
- Description: Ceiling Fan,Closet
- Dimensions: 11x11
Bedroom 3
- Description: Ceiling Fan,Closet
- Dimensions: 11x11
Primary bathroom
- Description: Double Sink
Den
- Description: Ceiling Fan
- Dimensions: 11x12
Kitchen
- Description: Breakfast Bar/Counter,Quartz Countertops,Tile Flooring
Living room
- Description: None
- Dimensions: 13x18
Heating
- Central, Electric
Cooling
- Central Air, Electric
Appliances
- Included: Electric Range, Disposal, Refrigerator
- Laundry: Electric Dryer Hookup, Laundry Room
Features
- Bedroom on Main Level, Ceiling Fan(s), Primary Downstairs
- Flooring: Carpet, Laminate, Tile
- Windows: Double Pane Windows
- Has fireplace: No
Interior area
- Total structure area: 1,868
- Total interior livable area: 1,868 sqft
Property
Parking
- Total spaces: 2
- Parking features: Attached, Garage, Open, RV Potential, RV Gated, RV Access/Parking
- Attached garage spaces: 2
- Has uncovered spaces: Yes
Features
- Stories: 1
- Patio & porch: Covered, Patio
- Exterior features: Patio, Private Yard, Shed
- Fencing: Block,Back Yard
Lot
- Size: 0.40 Acres
- Features: 1/4 to 1 Acre Lot, Landscaped, Rocks
Details
- Additional structures: Shed(s)
- Parcel number: 07012410032
- Zoning description: Single Family
- Horse amenities: None
Construction
Type & style
- Home type: SingleFamily
- Architectural style: One Story
- Property subtype: Single Family Residence
Materials
- Drywall
- Roof: Tile
Condition
- Good Condition,Resale
- Year built: 2000
Utilities & green energy
- Electric: Photovoltaics Third-Party Owned
- Sewer: Public Sewer
- Water: Public
- Utilities for property: Electricity Available, Underground Utilities
Green energy
- Energy efficient items: Windows
Community & neighborhood
Location
- Region: Overton
- Subdivision: Overton Estate
Other
Other facts
- Listing agreement: Exclusive Right To Sell
- Listing terms: Cash,Conventional,FHA,USDA Loan,VA Loan
Price history
| Date | Event | Price |
|---|---|---|
| 10/14/2025 | Sold | $425,000$228/sqft |
Source: | ||
| 9/6/2025 | Listing removed | $425,000$228/sqft |
Source: | ||
| 8/22/2025 | Listed for sale | $425,000+10.4%$228/sqft |
Source: | ||
| 5/2/2023 | Sold | $385,000+1.3%$206/sqft |
Source: | ||
| 4/4/2023 | Listing removed | -- |
Source: LVR #2484972 | ||
Public tax history
| Year | Property taxes | Tax assessment |
|---|---|---|
| 2025 | $1,537 +7.9% | $86,440 +7.8% |
| 2024 | $1,425 +7.9% | $80,218 +9.4% |
| 2023 | $1,322 +49.4% | $73,355 +3.9% |
Find assessor info on the county website
Neighborhood: 89040
Nearby schools
GreatSchools rating
- 7/10Grant Bowler Elementary SchoolGrades: PK-5Distance: 4.1 mi
- 9/10Mack Lyon Middle SchoolGrades: 6-8Distance: 0.7 mi
- 7/10Moapa Valley High SchoolGrades: 9-12Distance: 2.3 mi
Schools provided by the listing agent
- Elementary: Bowler, Grant,Bowler, Grant
- Middle: Lyon
- High: Moapa Valley
Source: LVR. This data may not be complete. We recommend contacting the local school district to confirm school assignments for this home.

Get pre-qualified for a loan
At Zillow Home Loans, we can pre-qualify you in as little as 5 minutes with no impact to your credit score.An equal housing lender. NMLS #10287.
