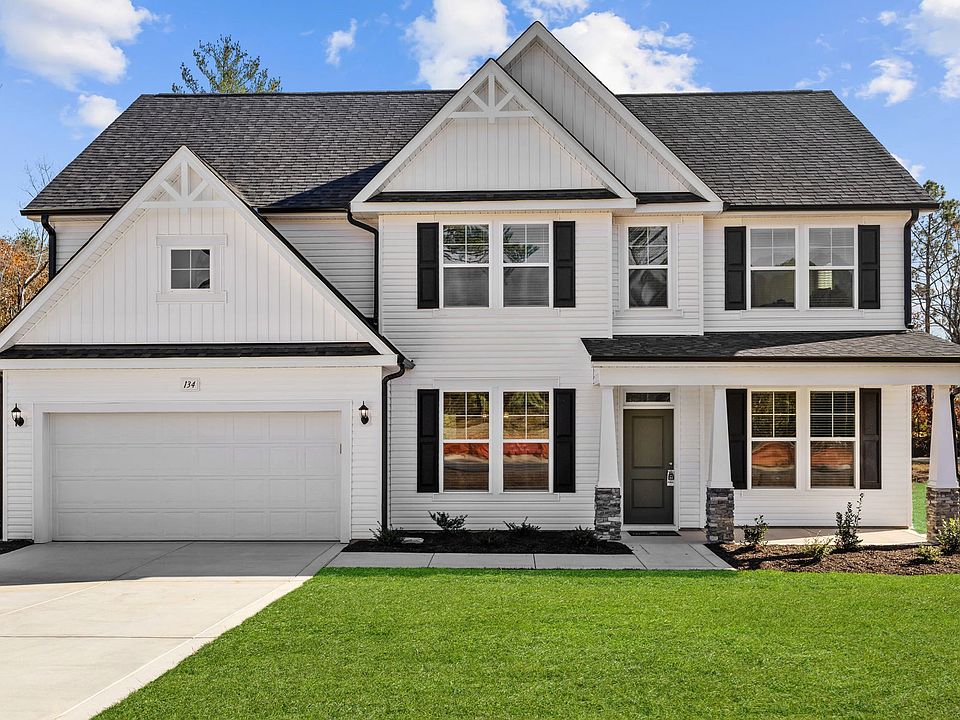Discover the Jordan floor plan in Hidden Valley, Raeford, NC — a thoughtfully designed 2,408 sq. ft. new construction home offering 4 bedrooms, 2.5 baths, and a spacious two-car garage. Step inside the welcoming foyer and into the elegant dining room with a coffered ceiling, perfect for special gatherings. The gourmet kitchen is a chef’s dream, featuring an island, pantry, double ovens, a drop-in stove, and direct views into the soaring family room with a cozy fireplace. The first-floor owner’s suite is a private retreat with dual vanities, a soaking tub, a walk-in shower, and a separate water closet. Also downstairs, you’ll find a convenient powder room, laundry room, and a coat closet near the foyer. Upstairs offers three bedrooms, a full bath with dual sinks, and a large loft ideal for a media or game room. Enjoy outdoor living year-round on the covered front porch or covered back patio — all within the comfort of your already-installed 6-foot privacy fence for maximum backyard enjoyment.
New construction
Special offer
$349,100
491 Pinnacle Ct, Raeford, NC 28376
4beds
2,408sqft
Single Family Residence
Built in 2025
0.48 Acres Lot
$349,200 Zestimate®
$145/sqft
$21/mo HOA
What's special
Large loftCozy fireplaceCovered front porchGourmet kitchenCoffered ceilingWalk-in showerLaundry room
Call: (910) 565-9490
- 222 days
- on Zillow |
- 285 |
- 14 |
Zillow last checked: 7 hours ago
Listing updated: 9 hours ago
Listed by:
TEAM DREAM,
DREAM FINDERS REALTY, LLC.
Source: LPRMLS,MLS#: 736476 Originating MLS: Longleaf Pine Realtors
Originating MLS: Longleaf Pine Realtors
Travel times
Schedule tour
Select your preferred tour type — either in-person or real-time video tour — then discuss available options with the builder representative you're connected with.
Facts & features
Interior
Bedrooms & bathrooms
- Bedrooms: 4
- Bathrooms: 3
- Full bathrooms: 2
- 1/2 bathrooms: 1
Heating
- Electric, Forced Air
Cooling
- Electric
Appliances
- Included: Stainless Steel Appliance(s), Water Heater
- Laundry: Washer Hookup, Dryer Hookup, Main Level
Features
- Tray Ceiling(s), Ceiling Fan(s), Crown Molding, Cathedral Ceiling(s), Coffered Ceiling(s), Separate/Formal Dining Room, Garden Tub/Roman Tub, Kitchen Island, Primary Downstairs, Loft, Open Concept, Open Floorplan, Quartz Counters, Smooth Ceilings, Separate Shower, Tub Shower, Vaulted Ceiling(s), Walk-In Shower
- Flooring: Carpet, Laminate
- Basement: Crawl Space
- Number of fireplaces: 1
- Fireplace features: Family Room
Interior area
- Total interior livable area: 2,408 sqft
Video & virtual tour
Property
Parking
- Total spaces: 2
- Parking features: Attached, Garage, Garage Door Opener, Other
- Attached garage spaces: 2
Features
- Levels: Two
- Stories: 2
- Patio & porch: Covered, Front Porch, Patio, Porch
- Exterior features: Porch
Lot
- Size: 0.48 Acres
- Dimensions: 100 x 211.55 x 100.5 x 208.54
- Features: 1/4 to 1/2 Acre Lot
Details
- Parcel number: 584960001259
- Special conditions: None
Construction
Type & style
- Home type: SingleFamily
- Architectural style: Two Story
- Property subtype: Single Family Residence
Materials
- Vinyl Siding, Wood Frame
Condition
- New Construction
- New construction: Yes
- Year built: 2025
Details
- Builder name: Dream Finders Homes
- Warranty included: Yes
Utilities & green energy
- Sewer: Septic Tank
- Water: Public
Community & HOA
Community
- Features: Gutter(s), Street Lights
- Security: Smoke Detector(s)
- Subdivision: Hidden Valley
HOA
- Has HOA: Yes
- HOA fee: $250 annually
- HOA name: Hidden Valley Owners Association
Location
- Region: Raeford
Financial & listing details
- Price per square foot: $145/sqft
- Tax assessed value: $48,000
- Annual tax amount: $398
- Date on market: 1/17/2025
- Cumulative days on market: 262 days
- Listing terms: Cash,New Loan
- Inclusions: Per Spec
- Exclusions: None
- Ownership: More than a year
About the community
Move-In Ready Homes Available at Hidden Valley! Welcome to Hidden Valley , an upscale new home community nestled in the peaceful countryside of Raeford, NC . Offering a variety of spacious single-family floor plans, ranging from 1,957 to 2,834 square feet , these beautifully designed homes are now move-in ready and feature high-end finishes and modern touches throughout. Enjoy the perfect blend of rural tranquility and convenience with easy access to local grocery stores, dining, and nearby parks. Whether you're relaxing in your private oasis or exploring the local area, Hidden Valley offers a lifestyle of comfort and elegance. Don't miss the opportunity to call this serene, nature-filled community your new home!
Dream Deals - Limited Time Offers!
Dream Finders Homes is bringing you Top Deals with limited-time savings on move-in ready homes. With huge savings and incredible financing offers, there's never been a better time to buy your dream home.Source: Dream Finders Homes

