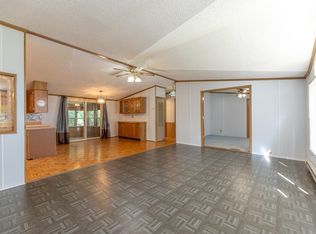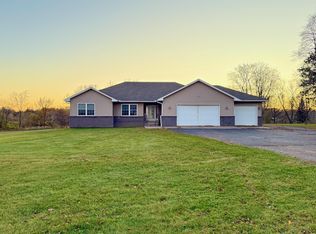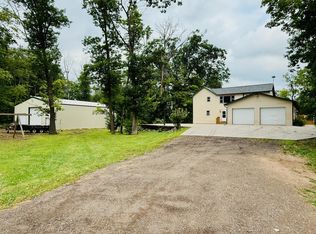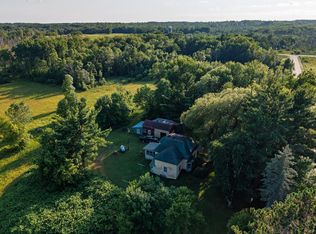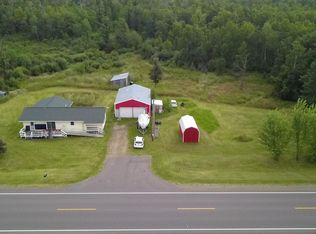Just minutes from town with quick access to Hwy 169, this stunning Rum River-front retreat offers the peace of country living with everyday convenience. Nestled on a tree-lined private setting, this newer home boasts one-level living with thoughtful design throughout. The spacious primary suite features a private bath and walk-in closet, while a second bedroom offers its own private ensuite—perfect for guests or multi-generational living. The open-concept layout flows into a sun-kissed living area and a charming kitchen with dedicated pantry ideal for home-cooked meals. Step out onto the covered south-facing patio and take in tranquil river views—your own slice of serenity. A generous 3-car attached garage provides ample space, but the real gem is the oversized outbuilding and newer hay barn—perfect for storage, livestock, or hobbies. Whether you're dreaming of hobby farming, kayaking on the Rum River, or just soaking up the country life, this property is ready to welcome you home.
Active with contingency
$425,000
491 Roosevelt Rd, Onamia, MN 56359
4beds
2,470sqft
Est.:
Single Family Residence
Built in 2020
7.53 Acres Lot
$425,800 Zestimate®
$172/sqft
$-- HOA
What's special
- 73 days |
- 103 |
- 13 |
Zillow last checked: 8 hours ago
Listing updated: January 31, 2026 at 08:11am
Listed by:
The Powers Home Team 763-807-4287,
Keller Williams Classic Rlty NW,
Daniel Powers 763-226-9577
Source: NorthstarMLS as distributed by MLS GRID,MLS#: 6820554
Facts & features
Interior
Bedrooms & bathrooms
- Bedrooms: 4
- Bathrooms: 4
- Full bathrooms: 2
- 3/4 bathrooms: 1
- 1/2 bathrooms: 1
Bedroom
- Level: Main
- Area: 208 Square Feet
- Dimensions: 16x13
Bedroom 2
- Level: Main
- Area: 156 Square Feet
- Dimensions: 13x12
Bedroom 3
- Level: Main
- Area: 154 Square Feet
- Dimensions: 14x11
Bedroom 4
- Level: Main
- Area: 154 Square Feet
- Dimensions: 14x11
Primary bathroom
- Level: Main
- Area: 156 Square Feet
- Dimensions: 13x12
Bathroom
- Level: Main
- Area: 60 Square Feet
- Dimensions: 10x6
Bathroom
- Level: Main
- Area: 102 Square Feet
- Dimensions: 17x6
Foyer
- Level: Main
- Area: 114 Square Feet
- Dimensions: 19x6
Kitchen
- Level: Main
- Area: 182 Square Feet
- Dimensions: 14x13
Laundry
- Level: Main
- Area: 130 Square Feet
- Dimensions: 13x10
Living room
- Level: Main
- Area: 616 Square Feet
- Dimensions: 28x22
Other
- Level: Main
- Area: 48 Square Feet
- Dimensions: 12x4
Walk in closet
- Level: Main
- Area: 42 Square Feet
- Dimensions: 7x6
Walk in closet
- Level: Main
- Area: 96 Square Feet
- Dimensions: 12x8
Heating
- Forced Air
Cooling
- Central Air
Appliances
- Included: Air-To-Air Exchanger, Dishwasher, Gas Water Heater, Microwave, Range, Refrigerator, Water Softener Owned
- Laundry: Gas Dryer Hookup, Laundry Room, Washer Hookup
Features
- Basement: None
- Has fireplace: No
Interior area
- Total structure area: 2,470
- Total interior livable area: 2,470 sqft
- Finished area above ground: 2,470
- Finished area below ground: 0
Property
Parking
- Total spaces: 10
- Parking features: Attached, Detached Garage, Gravel, Concrete, Garage Door Opener, Paved Lot
- Attached garage spaces: 10
- Has uncovered spaces: Yes
Accessibility
- Accessibility features: Grab Bars In Bathroom, Door Lever Handles, No Stairs External, Partially Wheelchair, Roll-In Shower
Features
- Levels: One
- Stories: 1
- Patio & porch: Covered, Rear Porch
Lot
- Size: 7.53 Acres
- Dimensions: 1131 x 483
- Features: Irregular Lot, Tree Coverage - Heavy
Details
- Additional structures: Garage(s), Pole Building, Storage Shed
- Foundation area: 2470
- Parcel number: 140060700
- Zoning description: Residential-Single Family
Construction
Type & style
- Home type: SingleFamily
- Property subtype: Single Family Residence
Materials
- Roof: Age 8 Years or Less,Asphalt
Condition
- New construction: No
- Year built: 2020
Utilities & green energy
- Electric: Circuit Breakers
- Gas: Propane
- Sewer: Mound Septic
- Water: Private, Well
Community & HOA
HOA
- Has HOA: No
Location
- Region: Onamia
Financial & listing details
- Price per square foot: $172/sqft
- Tax assessed value: $408,700
- Annual tax amount: $944
- Date on market: 11/21/2025
- Cumulative days on market: 145 days
- Road surface type: Paved
Estimated market value
$425,800
$405,000 - $447,000
$3,242/mo
Price history
Price history
| Date | Event | Price |
|---|---|---|
| 1/31/2026 | Listed for sale | $425,000$172/sqft |
Source: | ||
| 1/2/2026 | Pending sale | $425,000$172/sqft |
Source: | ||
| 11/21/2025 | Listed for sale | $425,000-5.6%$172/sqft |
Source: | ||
| 11/21/2025 | Listing removed | $450,000$182/sqft |
Source: | ||
| 9/12/2025 | Listed for sale | $450,000-5.3%$182/sqft |
Source: | ||
Public tax history
Public tax history
| Year | Property taxes | Tax assessment |
|---|---|---|
| 2025 | $944 -29.8% | $408,700 +3.6% |
| 2024 | $1,344 +221.5% | $394,400 -10.3% |
| 2023 | $418 -82.6% | $439,900 +29.4% |
Find assessor info on the county website
BuyAbility℠ payment
Est. payment
$2,544/mo
Principal & interest
$2027
Property taxes
$368
Home insurance
$149
Climate risks
Neighborhood: 56359
Nearby schools
GreatSchools rating
- 2/10Onamia Intermediate SchoolGrades: 3-6Distance: 0.6 mi
- 3/10Onamia High SchoolGrades: 7-12Distance: 0.6 mi
- NAOnamia Primary SchoolGrades: PK-2Distance: 0.6 mi
- Loading
