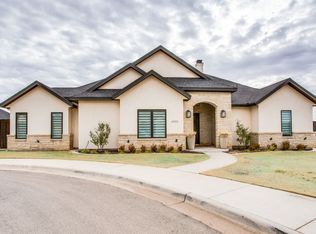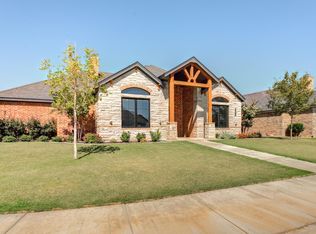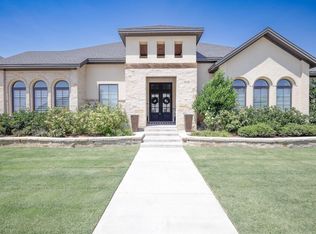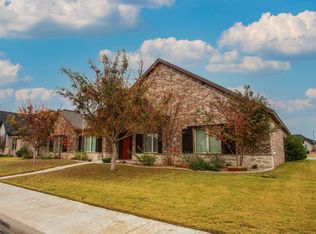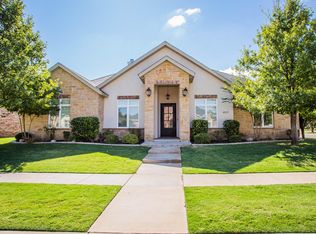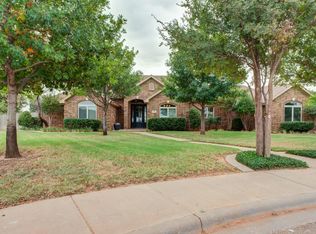Stunning Custom Home by Dan Wilson (2018) Discover luxury living in this exceptional custom-built home in the coveted Liberty Cooper High School district. Interior Features Step through the beautiful entry into an impressive living room featuring soaring vaulted ceilings with exposed beams, a striking focal point fireplace, and seamless open-concept flow to the dining area. The barrel ceiling in the dining room adds architectural elegance, while plantation shutters throughout provide both style and functionality. Four spacious bedrooms and 3.5 bathrooms accommodate families of all sizes. The luxurious master suite boasts a spa-like walk-in shower with dual shower heads, a relaxing garden tub, and a convenient towel warmer. His and hers vanities provide ample space, while the expansive walk-in closet includes a secure safe room. Bedrooms 2 and 3 share a convenient Jack and Jill bathroom, and the fourth bedroom (currently used as an office) features its own full bath. Gourmet Kitchen The heart of the home showcases an open-concept kitchen designed for culinary enthusiasts, featuring: Professional gas cooking Double ovens for entertaining Large walk-in pantry Built-in refrigerator Seamless flow to dining and living areas Entertainment Paradise The showstopper is the massive indoor patio/party room - perfect for year-round entertaining. This incredible space features: Full kitchen facilities Tinted glass garage doors that open to the backyard Ideal for watching movies, sports, or hosting large gatherings Gas fireplace for cozy ambiance Climate-controlled comfort in any season Premium Construction & Efficiency Built to Dan Wilson's exacting standards with superior insulation: 2x6 stud construction with cellulose insulation Foam ceiling insulation with additional blown-in layers Zoned HVAC system for maximum efficiency - heat and cool only the spaces you're using Significantly reduced utility costs Additional Luxury Features Audio system throughout the entire home Abundant natural light from numerous windows Beautiful landscape lighting Elegant fountain feature Indirect lighting in the master bedroom Gas fireplaces in both the living room and patio (no wood needed) Open concept design maximizing space and flow Location Situated in the desirable Liberty Cooper High School district, this home combines luxury living with an excellent educational location. This extraordinary home must be seen to be fully appreciated - photos and descriptions cannot capture the true magnificence of this custom masterpiece.
For sale
Price cut: $15K (11/19)
$695,000
4910 109th Pl, Lubbock, TX 79424
4beds
4,012sqft
Est.:
Single Family Residence, Residential
Built in 2018
10,018.8 Square Feet Lot
$687,100 Zestimate®
$173/sqft
$-- HOA
What's special
Gas fireplaceFocal point fireplaceProfessional gas cookingExpansive walk-in closetFull kitchen facilitiesTinted glass garage doorsSoaring vaulted ceilings
- 99 days |
- 415 |
- 18 |
Zillow last checked: 8 hours ago
Listing updated: November 18, 2025 at 08:24pm
Listed by:
Brian Britton TREC #0637072 806-543-3258,
Michelle Kauffman Real Estate
Source: LBMLS,MLS#: 202559880
Tour with a local agent
Facts & features
Interior
Bedrooms & bathrooms
- Bedrooms: 4
- Bathrooms: 4
- Full bathrooms: 3
Heating
- Central, Natural Gas
Cooling
- Central Air, Electric
Appliances
- Included: Cooktop, Dishwasher, Disposal, Double Oven, Exhaust Fan, Gas Cooktop, Instant Hot Water, Microwave, Refrigerator
- Laundry: Electric Dryer Hookup, Laundry Room, Washer Hookup
Features
- Breakfast Bar, Ceiling Fan(s), Crown Molding, Double Vanity, Granite Counters, High Ceilings, High Speed Internet, Open Floorplan, Pantry, Recessed Lighting, Safe Room, Smart Thermostat, Sound System, Tray Ceiling(s), Walk-In Closet(s), Wired for Data, Wired for Sound
- Flooring: Ceramic Tile, Concrete
- Windows: Double Pane Windows, Plantation Shutters, Tinted Windows
- Has basement: No
- Number of fireplaces: 1
- Fireplace features: Family Room, Gas Log, Living Room
Interior area
- Total structure area: 4,012
- Total interior livable area: 4,012 sqft
- Finished area above ground: 4,012
Property
Parking
- Total spaces: 3
- Parking features: Alley Access, Attached, Driveway, Garage, Garage Door Opener, Garage Faces Rear, Workshop in Garage
- Attached garage spaces: 3
- Has uncovered spaces: Yes
Accessibility
- Accessibility features: Accessible Full Bath
Features
- Patio & porch: Glass Enclosed, Patio
- Exterior features: Lighting, Private Yard, Rain Gutters, Smart Irrigation
- Fencing: Back Yard,Wood
Lot
- Size: 10,018.8 Square Feet
- Features: City Lot, Cul-De-Sac, Landscaped, Sprinklers In Front, Sprinklers In Rear, Level
Details
- Parcel number: R328995
- Zoning description: Single Family
- Special conditions: Standard
Construction
Type & style
- Home type: SingleFamily
- Architectural style: Traditional
- Property subtype: Single Family Residence, Residential
Materials
- Brick, Stone
- Foundation: Slab
- Roof: Composition
Condition
- Updated/Remodeled
- New construction: No
- Year built: 2018
Utilities & green energy
- Water: Public
Community & HOA
Community
- Security: Carbon Monoxide Detector(s), Prewired, Smoke Detector(s)
HOA
- Has HOA: No
Location
- Region: Lubbock
Financial & listing details
- Price per square foot: $173/sqft
- Tax assessed value: $571,893
- Annual tax amount: $11,665
- Date on market: 9/6/2025
- Cumulative days on market: 98 days
- Listing terms: Conventional
- Road surface type: Alley Paved, Asphalt, Paved
Estimated market value
$687,100
$653,000 - $721,000
$3,647/mo
Price history
Price history
| Date | Event | Price |
|---|---|---|
| 11/19/2025 | Price change | $695,000-2.1%$173/sqft |
Source: | ||
| 10/13/2025 | Price change | $710,000-2.6%$177/sqft |
Source: | ||
| 9/6/2025 | Listed for sale | $729,000$182/sqft |
Source: | ||
Public tax history
Public tax history
| Year | Property taxes | Tax assessment |
|---|---|---|
| 2025 | -- | $571,893 |
| 2024 | $10,430 -10.6% | $571,893 -6.2% |
| 2023 | $11,666 -3.9% | $609,969 +10% |
Find assessor info on the county website
BuyAbility℠ payment
Est. payment
$4,448/mo
Principal & interest
$3377
Property taxes
$828
Home insurance
$243
Climate risks
Neighborhood: 79424
Nearby schools
GreatSchools rating
- 10/10Lubbock-Cooper Central Elementary SchoolGrades: PK-5Distance: 1.8 mi
- 7/10Lubbock-Cooper Bush Middle SchoolGrades: 6-8Distance: 1.7 mi
- 7/10Lubbock-Cooper Liberty High SchoolGrades: 9-10Distance: 3.2 mi
Schools provided by the listing agent
- Elementary: Lubbock-Cooper West
- Middle: Lubbock-Cooper Bush
- High: Liberty High School
Source: LBMLS. This data may not be complete. We recommend contacting the local school district to confirm school assignments for this home.
- Loading
- Loading
