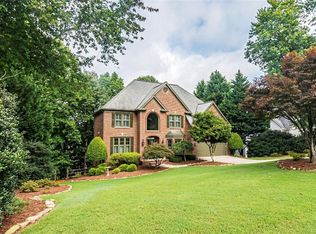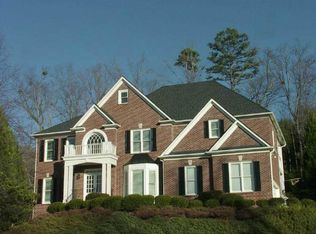Closed
$745,500
4910 Ashwell Ln, Suwanee, GA 30024
5beds
3,509sqft
Single Family Residence, Residential
Built in 1993
0.42 Acres Lot
$746,300 Zestimate®
$212/sqft
$3,388 Estimated rent
Home value
$746,300
$694,000 - $799,000
$3,388/mo
Zestimate® history
Loading...
Owner options
Explore your selling options
What's special
Welcome to a beautifully maintained residence nestled in one of Suwanee’s most sought-after neighborhoods, located within South Forsyth County. Stepping inside, you’re greeted by a bright, open floor plan grounded by exquisite hardwood flooring and bathed in natural light. The heart of the home – a beautifully appointed kitchen – flows seamlessly into spacious living and dining areas, perfect for both everyday life and entertaining. The living room features custom built-in shelving and a cozy fireplace, creating a warm and inviting focal point for gatherings or quiet evenings in. The kitchen boasts solid surface countertops, a vent hood, wine cooler, and a full suite of stainless steel appliances. The oven and microwave each feature both standard and convection cooking modes, offering elevated functionality for any home chef. The main level features a sophisticated office or sitting room, highlighted by refined moldings—a thoughtful space for productivity or quiet relaxation. A large laundry room is conveniently located on the main floor, with the washer and dryer staying for added convenience. Upstairs, the generously sized primary suite offers a serene retreat with a spa-style ensuite bath featuring granite countertops, tile flooring, a frameless glass shower, and a soaking tub, along with a spacious walk-in closet. Three additional bedrooms complete the upper level. Downstairs, the finished terrace level provides flexible living space ideal for recreation, guests, or a home gym. The recreation room includes a pool table that stays, offering immediate fun and entertainment. Step outside to your private backyard oasis—a flat, fully fenced yard with beautifully designed landscaping, natural creek beds, and a stone path that invites peaceful strolls. Enjoy year-round outdoor living with a covered patio featuring a Dry Below drainage and ceiling system, keeping the space below the deck dry and functional no matter the weather. The 2-car garage provides ample room for storage, vehicles, and hobbies. Enjoy a vibrant lifestyle with nearby parks, trails, and year-round events. Just minutes away are Town Center Park, George Pierce Park, and the scenic Suwanee Creek Greenway—offering everything from outdoor concerts and playgrounds to miles of trails and green space. All this, plus top-rated schools, local dining, and a strong sense of community. This charming home balances refined interior details with modern conveniences, set against a backdrop of Suwanee’s vibrant lifestyle and natural beauty. Come experience comfort, community, and connection all in one place—welcome home!
Zillow last checked: 8 hours ago
Listing updated: September 09, 2025 at 10:58pm
Listing Provided by:
SN Group,
Keller Williams North Atlanta,
Steve Ujvagi,
Keller Williams North Atlanta
Bought with:
Hunter Smith, 351216
Atlanta Fine Homes Sotheby's International
Source: FMLS GA,MLS#: 7620417
Facts & features
Interior
Bedrooms & bathrooms
- Bedrooms: 5
- Bathrooms: 4
- Full bathrooms: 3
- 1/2 bathrooms: 1
Heating
- Central
Cooling
- Ceiling Fan(s), Central Air
Appliances
- Included: Dishwasher, Disposal, Gas Cooktop, Gas Oven, Gas Water Heater, Microwave, Other
- Laundry: Main Level, Sink
Features
- Crown Molding, Entrance Foyer 2 Story, Tray Ceiling(s), Walk-In Closet(s)
- Flooring: Carpet, Hardwood
- Windows: Double Pane Windows
- Basement: Daylight,Exterior Entry,Finished,Finished Bath,Full,Interior Entry
- Number of fireplaces: 1
- Fireplace features: Factory Built, Gas Log, Living Room
- Common walls with other units/homes: No Common Walls
Interior area
- Total structure area: 3,509
- Total interior livable area: 3,509 sqft
- Finished area above ground: 2,859
- Finished area below ground: 650
Property
Parking
- Total spaces: 2
- Parking features: Attached, Driveway, Garage, Garage Faces Front, Level Driveway
- Attached garage spaces: 2
- Has uncovered spaces: Yes
Accessibility
- Accessibility features: None
Features
- Levels: Two
- Stories: 2
- Patio & porch: Covered, Deck, Front Porch
- Exterior features: None, No Dock
- Pool features: None
- Spa features: None
- Fencing: Back Yard,Wood
- Has view: Yes
- View description: Other
- Waterfront features: None
- Body of water: None
Lot
- Size: 0.42 Acres
- Features: Back Yard, Front Yard, Landscaped
Details
- Additional structures: None
- Parcel number: 160 225
- Other equipment: None
- Horse amenities: None
Construction
Type & style
- Home type: SingleFamily
- Architectural style: Traditional
- Property subtype: Single Family Residence, Residential
Materials
- Brick Front, Cement Siding, Frame
- Foundation: Concrete Perimeter
- Roof: Composition,Shingle
Condition
- Resale
- New construction: No
- Year built: 1993
Utilities & green energy
- Electric: 110 Volts, 220 Volts in Laundry
- Sewer: Public Sewer
- Water: Public
- Utilities for property: Cable Available, Electricity Available, Natural Gas Available, Phone Available, Sewer Available, Water Available
Green energy
- Energy efficient items: None
- Energy generation: None
Community & neighborhood
Security
- Security features: Smoke Detector(s)
Community
- Community features: Clubhouse, Homeowners Assoc, Near Schools, Near Shopping, Pickleball, Playground, Pool, Sidewalks, Street Lights, Tennis Court(s)
Location
- Region: Suwanee
- Subdivision: Aberdeen
HOA & financial
HOA
- Has HOA: Yes
- HOA fee: $780 annually
Other
Other facts
- Road surface type: Asphalt
Price history
| Date | Event | Price |
|---|---|---|
| 8/29/2025 | Sold | $745,500-0.6%$212/sqft |
Source: | ||
| 8/4/2025 | Pending sale | $750,000$214/sqft |
Source: | ||
| 7/24/2025 | Listed for sale | $750,000+940.2%$214/sqft |
Source: | ||
| 7/12/1994 | Sold | $72,100$21/sqft |
Source: Public Record | ||
Public tax history
| Year | Property taxes | Tax assessment |
|---|---|---|
| 2024 | $672 +13.5% | $229,264 +2.8% |
| 2023 | $592 -10.6% | $222,936 +36.3% |
| 2022 | $663 +2.1% | $163,540 +10% |
Find assessor info on the county website
Neighborhood: 30024
Nearby schools
GreatSchools rating
- 8/10Sharon Elementary SchoolGrades: PK-5Distance: 1.2 mi
- 8/10Riverwatch Middle SchoolGrades: 6-8Distance: 3.3 mi
- 10/10Lambert High SchoolGrades: 9-12Distance: 1.3 mi
Schools provided by the listing agent
- Elementary: Sharon - Forsyth
- Middle: Riverwatch
- High: Lambert
Source: FMLS GA. This data may not be complete. We recommend contacting the local school district to confirm school assignments for this home.
Get a cash offer in 3 minutes
Find out how much your home could sell for in as little as 3 minutes with a no-obligation cash offer.
Estimated market value
$746,300
Get a cash offer in 3 minutes
Find out how much your home could sell for in as little as 3 minutes with a no-obligation cash offer.
Estimated market value
$746,300

