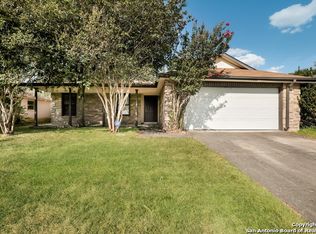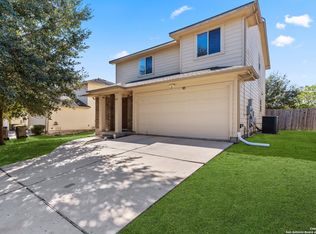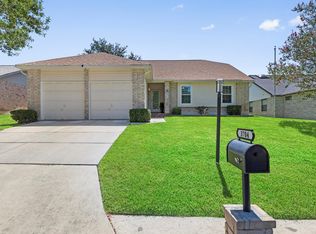Welcome to a home that effortlessly combines timeless charm with timeless livability. From the moment you step inside, you're greeted by soaring ceilings with exposed beams and rich hardwood floors that lend warmth and sophistication to the open concept living and dining areas. Whether you're hosting a lively gathering or curling up by the fireplace, this space adapts beautifully to every moment. The kitchen is both stylish and functional with custom wood and glass cabinetry, a spacious walk-in pantry, and a clever built-in desk nook that expands your workspace, storage, and prep area. Step outside to discover a backyard designed for versatility. The large patio is perfect for casual get-togethers, outdoor dining, or a quick game of basketball. A detached shed offers boundless possibilities: convert it into a workshop, art studio, hobby space, or your very own retreat. Just a short walk away, Wendy Swan Memorial Park invites you to enjoy a full basketball court, shaded pavilion with picnic tables, a playground, and a splash pad this at ideal for sunny afternoons and neighborhood fun.
For sale
$239,900
4910 Cherry Tree, Schertz, TX 78108
3beds
1,474sqft
Est.:
Single Family Residence
Built in 1982
8,102.16 Square Feet Lot
$-- Zestimate®
$163/sqft
$-- HOA
What's special
Rich hardwood floorsBuilt-in desk nookLarge patioBackyard designed for versatilitySpacious walk-in pantry
- 273 days |
- 598 |
- 53 |
Zillow last checked: 8 hours ago
Listing updated: November 25, 2025 at 06:53pm
Listed by:
Tori Vendola TREC #564515 (210) 391-8653,
Reliance Residential Realty -
Source: LERA MLS,MLS#: 1849312
Tour with a local agent
Facts & features
Interior
Bedrooms & bathrooms
- Bedrooms: 3
- Bathrooms: 2
- Full bathrooms: 2
Primary bedroom
- Features: Outside Access, Ceiling Fan(s), Full Bath
- Area: 180
- Dimensions: 15 x 12
Bedroom 2
- Area: 110
- Dimensions: 11 x 10
Bedroom 3
- Area: 100
- Dimensions: 10 x 10
Primary bathroom
- Features: Shower Only, Single Vanity
- Area: 48
- Dimensions: 8 x 6
Dining room
- Area: 130
- Dimensions: 13 x 10
Kitchen
- Area: 210
- Dimensions: 21 x 10
Living room
- Area: 325
- Dimensions: 25 x 13
Heating
- Central, 1 Unit, Electric
Cooling
- Ceiling Fan(s), Central Air
Appliances
- Included: Range, Disposal, Dishwasher, Electric Water Heater
- Laundry: In Garage, Washer Hookup, Dryer Connection
Features
- One Living Area, Liv/Din Combo, Eat-in Kitchen, Breakfast Bar, Pantry, 1st Floor Lvl/No Steps, High Ceilings, High Speed Internet, Ceiling Fan(s), Programmable Thermostat
- Flooring: Carpet, Ceramic Tile, Wood
- Windows: Decorative Bars, Window Coverings
- Has basement: No
- Number of fireplaces: 1
- Fireplace features: One, Living Room, Wood Burning
Interior area
- Total interior livable area: 1,474 sqft
Property
Parking
- Total spaces: 2
- Parking features: Two Car Garage, Attached, Oversized, Garage Door Opener, Utility Area in Garage
- Attached garage spaces: 2
Features
- Levels: One
- Stories: 1
- Patio & porch: Patio
- Pool features: None
Lot
- Size: 8,102.16 Square Feet
- Features: Curbs, Sidewalks, Streetlights, Fire Hydrant w/in 500'
- Residential vegetation: Mature Trees, Mature Trees (ext feat)
Details
- Additional structures: Shed(s)
- Parcel number: 1G2190100400900000
Construction
Type & style
- Home type: SingleFamily
- Architectural style: Traditional
- Property subtype: Single Family Residence
Materials
- Brick, 4 Sides Masonry
- Foundation: Slab
- Roof: Composition
Condition
- As-Is,Pre-Owned
- New construction: No
- Year built: 1982
Utilities & green energy
- Electric: GVEC
- Gas: N/A
- Sewer: Schertz, Sewer System
- Water: Schertz, Water System
- Utilities for property: Cable Available
Community & HOA
Community
- Features: Playground
- Subdivision: Northcliffe
Location
- Region: Schertz
Financial & listing details
- Price per square foot: $163/sqft
- Tax assessed value: $182,279
- Annual tax amount: $4,623
- Price range: $239.9K - $239.9K
- Date on market: 3/13/2025
- Cumulative days on market: 272 days
- Listing terms: Conventional,FHA,VA Loan,Cash
- Road surface type: Paved
Estimated market value
Not available
Estimated sales range
Not available
$1,611/mo
Price history
Price history
| Date | Event | Price |
|---|---|---|
| 9/8/2025 | Price change | $239,900-2%$163/sqft |
Source: | ||
| 5/14/2025 | Price change | $244,900-2%$166/sqft |
Source: | ||
| 3/13/2025 | Listed for sale | $249,900$170/sqft |
Source: | ||
| 6/16/2006 | Sold | -- |
Source: | ||
Public tax history
Public tax history
| Year | Property taxes | Tax assessment |
|---|---|---|
| 2025 | -- | $182,279 -17% |
| 2024 | $730 -1% | $219,562 +10% |
| 2023 | $738 -54.5% | $199,602 +10% |
Find assessor info on the county website
BuyAbility℠ payment
Est. payment
$1,518/mo
Principal & interest
$1162
Property taxes
$272
Home insurance
$84
Climate risks
Neighborhood: 78108
Nearby schools
GreatSchools rating
- 7/10John A Sippel Elementary SchoolGrades: PK-4Distance: 0.7 mi
- 6/10Dobie J High SchoolGrades: 7-8Distance: 2 mi
- 6/10Byron P Steele Ii High SchoolGrades: 9-12Distance: 3.1 mi
Schools provided by the listing agent
- Elementary: John A Sippel
- Middle: Dobie J. Frank
- High: Steele
- District: Schertz-Cibolo-Universal City Isd
Source: LERA MLS. This data may not be complete. We recommend contacting the local school district to confirm school assignments for this home.
- Loading
- Loading





