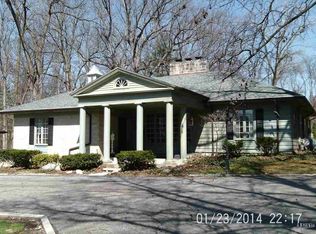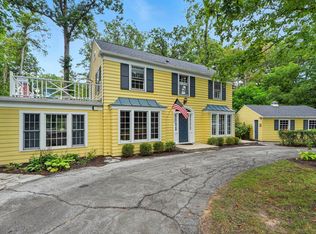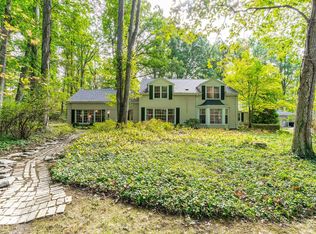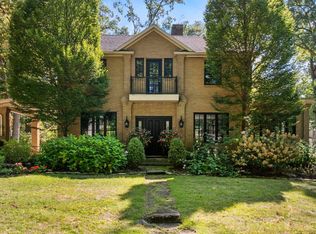Stately Beauty, On Wooded 2+ Acre Lot, Along Covington Road. This 4 Bedroom, 2 Full & 2 ½ Baths Home Has An Exceptional Setting, With The Privacy Of Country, Convenience Of City & Surrounded By Nature. Recent Updates Include: New Furnace In Master Suite, New Kitchen Appliances & All Interior Paint In 2017 & New Asphalt Driveway In 2019.Foyer Leads To Classic Family Room With Loads Of Natural Woodwork, Beamed Ceiling, Built-Ins, Wet Bar & Brick Fireplace. Solarium Off The Kitchen With Loads Of Natural Light, Cathedral Ceiling & Hardwood Floors. Island Kitchen With Breakfast Bar, Loads Of Cabinet Space, Hardwood Floors & All Appliances Remain. Dining Room With Custom Built-Ins, With Hardwood Floors, Chair Rail, Crown Molding & 2 Large Windows. Nice Size Living Room With More Crown Molding & 2nd Fireplace! Master Suite With Cathedral Ceilings, Double Doors Leading To Screened In Porch, Walk In Closet, Private Master Bath With Soaring Ceilings With Skylights, Double Vanities, Walk In Tile Shower & Separate Jetted Tub. Adorable Den Off Of Master As Well With Double Trey Ceiling & Hardwood Floors. 3 More Bedrooms Upstairs, All Of Which Are Of Good Size, Have Ample Closet Space. One Bedroom With A Half Bath & All Three Share The Main Upstairs Bath As Well. Basement Rec Room With The 3rd Fireplace & Laundry Area. Backyard Is Entertainers Paradise With 2 Separate Patio Areas & Loads Of Privacy. Timeless Quality Touches, Bring Outside In Throughout The Home. Large 2 Car Garage & Oversized Parking Area As Well. Average Utilities - City Utilities $95/Mo, NIPSCO $106/Mo, AEP $126/Mo. Come Check Out This Beauty Today!!
This property is off market, which means it's not currently listed for sale or rent on Zillow. This may be different from what's available on other websites or public sources.



