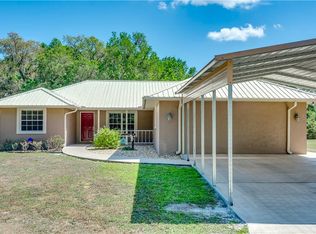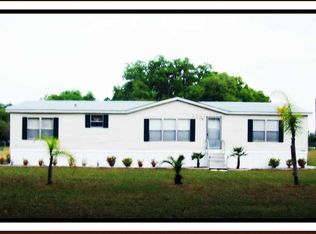Sold for $300,000
$300,000
4910 Merrin Rd, Plant City, FL 33565
3beds
1,728sqft
Mobile Home
Built in 2001
1.26 Acres Lot
$317,000 Zestimate®
$174/sqft
$1,993 Estimated rent
Home value
$317,000
$298,000 - $336,000
$1,993/mo
Zestimate® history
Loading...
Owner options
Explore your selling options
What's special
Come home to this welcoming 3 bedroom, 2 bathroom mobile home situated on 1.26 acres and nestled among majestic oak trees. This move-in ready home boasts new carpeting and is in excellent condition. The open floor plan includes a living room/dining room combo as well as a kitchen/family room combo with a hardwood floor covering, an island work station/dinette, white cabinets, and a tray ceiling. The laundry room is conveniently located in the kitchen area and features a hand washing station and an exit door. The family room includes a cozy fireplace, and the main living areas are bathed in natural light during the day. The spacious master bedroom offers an ensuite bathroom with a double sink vanity, a garden tub, a walk-in shower, and storage cabinets. You'll also enjoy the benefits of an enclosed patio, paid off solar panels, and a shed. This home is conveniently located near several shopping centers, Publix, various restaurants, and I-4, providing easy access to Brandon and Tampa. Don't miss this opportunity to make this amazing property your own! Schedule a showing today and see all that it has to offer.
Zillow last checked: 8 hours ago
Listing updated: June 02, 2023 at 12:02pm
Listing Provided by:
Joseph Kipping, PA 813-600-1604,
EXP REALTY LLC 888-883-8509
Bought with:
Kelley Blackburn, 0702509
VOGEL REALTY SERVICES, INC.
Source: Stellar MLS,MLS#: T3443426 Originating MLS: Sarasota - Manatee
Originating MLS: Sarasota - Manatee

Facts & features
Interior
Bedrooms & bathrooms
- Bedrooms: 3
- Bathrooms: 2
- Full bathrooms: 2
Primary bedroom
- Level: First
- Dimensions: 14x12
Bedroom 2
- Level: First
- Dimensions: 10x12
Bedroom 3
- Level: First
- Dimensions: 10x12
Dining room
- Level: First
- Dimensions: 10x13
Family room
- Level: First
- Dimensions: 16x12
Kitchen
- Level: First
- Dimensions: 15x13
Living room
- Level: First
- Dimensions: 17x16
Heating
- Central
Cooling
- Central Air
Appliances
- Included: Dishwasher, Range, Refrigerator
- Laundry: In Kitchen, Laundry Room
Features
- Ceiling Fan(s)
- Flooring: Carpet, Hardwood
- Has fireplace: Yes
- Fireplace features: Family Room
Interior area
- Total structure area: 2,012
- Total interior livable area: 1,728 sqft
Property
Features
- Levels: One
- Stories: 1
- Patio & porch: Covered, Enclosed, Front Porch
- Exterior features: Storage
- Pool features: Above Ground
- Fencing: Chain Link,Fenced
- Has view: Yes
- View description: Trees/Woods
Lot
- Size: 1.26 Acres
- Dimensions: 150 x 366
- Features: Oversized Lot, Private
- Residential vegetation: Mature Landscaping, Oak Trees, Trees/Landscaped
Details
- Additional structures: Shed(s)
- Parcel number: U06282238U00000000004.0
- Zoning: AS-1
- Special conditions: None
Construction
Type & style
- Home type: MobileManufactured
- Property subtype: Mobile Home
Materials
- Vinyl Siding
- Foundation: Other
- Roof: Shingle
Condition
- New construction: No
- Year built: 2001
Utilities & green energy
- Sewer: Public Sewer
- Water: Public
- Utilities for property: BB/HS Internet Available, Cable Available, Cable Connected, Electricity Available, Electricity Connected, Public, Water Available, Water Connected
Community & neighborhood
Location
- Region: Plant City
- Subdivision: MILEY TRACE
HOA & financial
HOA
- Has HOA: No
Other fees
- Pet fee: $0 monthly
Other financial information
- Total actual rent: 0
Other
Other facts
- Body type: Double Wide
- Listing terms: Cash,Conventional,FHA,VA Loan
- Ownership: Fee Simple
- Road surface type: Asphalt
Price history
| Date | Event | Price |
|---|---|---|
| 6/2/2023 | Sold | $300,000+9.1%$174/sqft |
Source: | ||
| 5/9/2023 | Pending sale | $275,000$159/sqft |
Source: | ||
| 5/3/2023 | Listed for sale | $275,000+48.6%$159/sqft |
Source: | ||
| 2/21/2021 | Listing removed | -- |
Source: Zillow Rental Manager Report a problem | ||
| 2/17/2021 | Listed for rent | $1,350$1/sqft |
Source: Zillow Rental Manager Report a problem | ||
Public tax history
| Year | Property taxes | Tax assessment |
|---|---|---|
| 2024 | $1,613 -59% | $106,064 -46.8% |
| 2023 | $3,933 +8.9% | $199,369 +8% |
| 2022 | $3,611 +134.5% | $184,596 +73% |
Find assessor info on the county website
Neighborhood: 33565
Nearby schools
GreatSchools rating
- 6/10Knights Elementary SchoolGrades: PK-5Distance: 0.9 mi
- 3/10Marshall Middle SchoolGrades: 6-8Distance: 4.7 mi
- 4/10Plant City High SchoolGrades: 9-12Distance: 6.1 mi
Schools provided by the listing agent
- Elementary: Knights-HB
- Middle: Marshall-HB
- High: Plant City-HB
Source: Stellar MLS. This data may not be complete. We recommend contacting the local school district to confirm school assignments for this home.
Get a cash offer in 3 minutes
Find out how much your home could sell for in as little as 3 minutes with a no-obligation cash offer.
Estimated market value$317,000
Get a cash offer in 3 minutes
Find out how much your home could sell for in as little as 3 minutes with a no-obligation cash offer.
Estimated market value
$317,000

