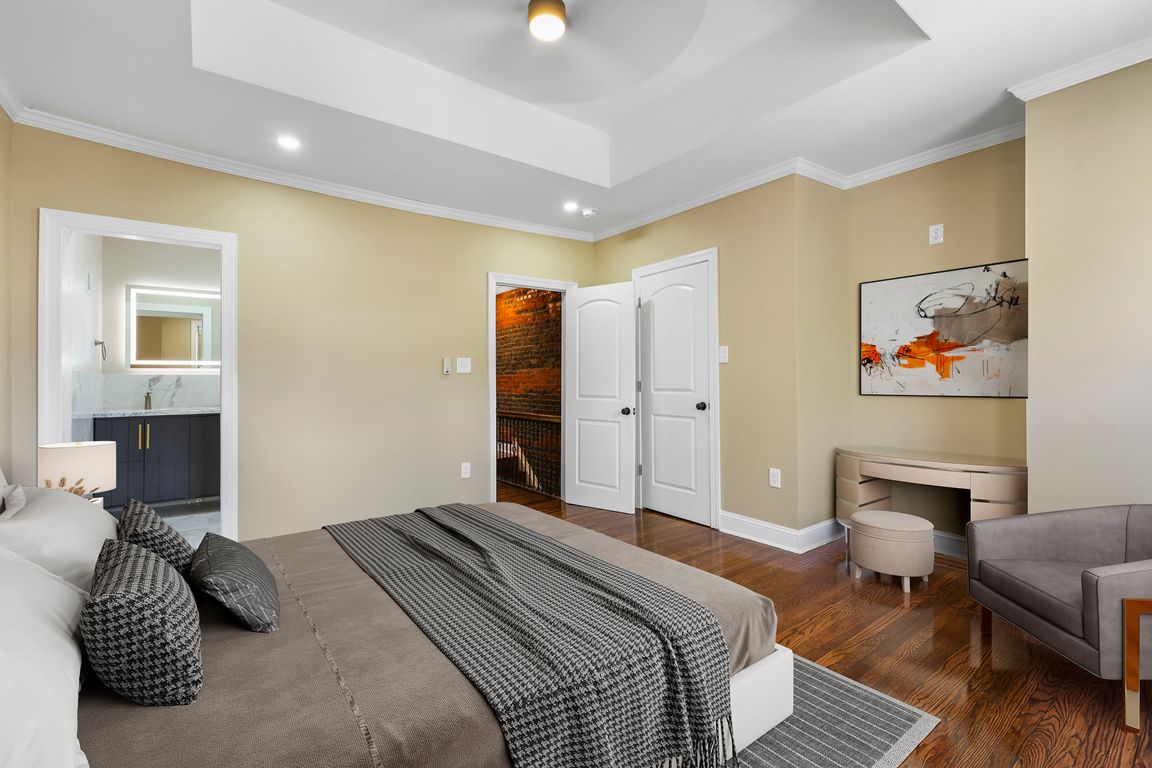
4910 Pine St, Philadelphia, PA 19143
What's special
Welcome to 4910 Pine St., a remarkable, fully restored Victorian in the highly desirable University City. This home features breathtaking landscape out front and a sunroom as you enter the home. As you enter the living room, you have exposed brick, a fireplace featuring the original mantle, and a half bath. ...
- 137 days |
- 392 |
- 13 |
Travel times
Living Room
Kitchen
Primary Bedroom
Zillow last checked: 8 hours ago
Listing updated: November 18, 2025 at 11:43am
Martin Rodriguez 609-226-9287,
KW Empower 215-627-3500
Facts & features
Interior
Bedrooms & bathrooms
- Bedrooms: 4
- Bathrooms: 4
- Full bathrooms: 4
- Main level bathrooms: 1
Rooms
- Room types: Living Room, Dining Room, Kitchen, Breakfast Room
Breakfast room
- Level: Main
Dining room
- Level: Main
Kitchen
- Level: Main
Living room
- Level: Main
Heating
- Central, Natural Gas
Cooling
- Central Air, Electric
Appliances
- Included: Water Heater
Features
- Basement: Walk-Out Access,Finished
- Has fireplace: No
Interior area
- Total structure area: 2,500
- Total interior livable area: 2,500 sqft
- Finished area above ground: 2,500
- Finished area below ground: 0
Property
Parking
- Total spaces: 2
- Parking features: Storage, Attached
- Attached garage spaces: 2
Accessibility
- Accessibility features: 2+ Access Exits
Features
- Levels: Two
- Stories: 2
- Pool features: None
Lot
- Size: 1,640 Square Feet
- Dimensions: 20 x 82
Details
- Additional structures: Above Grade, Below Grade
- Parcel number: 601063200
- Zoning: RSA5
- Special conditions: Standard
Construction
Type & style
- Home type: Townhouse
- Architectural style: Straight Thru
- Property subtype: Townhouse
Materials
- Masonry
- Foundation: Concrete Perimeter, Stone
Condition
- Excellent
- New construction: No
- Year built: 1925
- Major remodel year: 2025
Utilities & green energy
- Electric: 200+ Amp Service
- Sewer: Public Sewer
- Water: Public
Community & HOA
Community
- Subdivision: University City
HOA
- Has HOA: No
Location
- Region: Philadelphia
- Municipality: PHILADELPHIA
Financial & listing details
- Price per square foot: $240/sqft
- Tax assessed value: $147,600
- Annual tax amount: $2,066
- Date on market: 7/26/2025
- Listing agreement: Exclusive Agency
- Listing terms: Conventional,Cash,FHA
- Ownership: Other
Price history
| Date | Event | Price |
|---|---|---|
| 11/19/2025 | Contingent | $599,000$240/sqft |
Source: | ||
| 10/29/2025 | Price change | $599,000-3.2%$240/sqft |
Source: | ||
| 10/16/2025 | Price change | $619,000-1.6%$248/sqft |
Source: | ||
| 10/1/2025 | Price change | $629,000-1.6%$252/sqft |
Source: | ||
| 9/17/2025 | Price change | $639,000-1.5%$256/sqft |
Source: | ||
Public tax history
| Year | Property taxes | Tax assessment |
|---|---|---|
| 2025 | $5,510 +166.7% | $393,600 +12.3% |
| 2024 | $2,066 | $350,600 |
| 2023 | $2,066 | $350,600 |
Find assessor info on the county website
BuyAbility℠ payment
Estimated market value
$554,000 - $612,000
$582,800
$2,811/mo
Climate risks
Explore flood, wildfire, and other predictive climate risk information for this property on First Street®️.
Nearby schools
GreatSchools rating
- 5/10Lea Henry C SchoolGrades: PK-8Distance: 0.2 mi
- 2/10West Philadelphia High SchoolGrades: 9-12Distance: 0.5 mi
Schools provided by the listing agent
- District: The School District Of Philadelphia
Source: Bright MLS. This data may not be complete. We recommend contacting the local school district to confirm school assignments for this home.