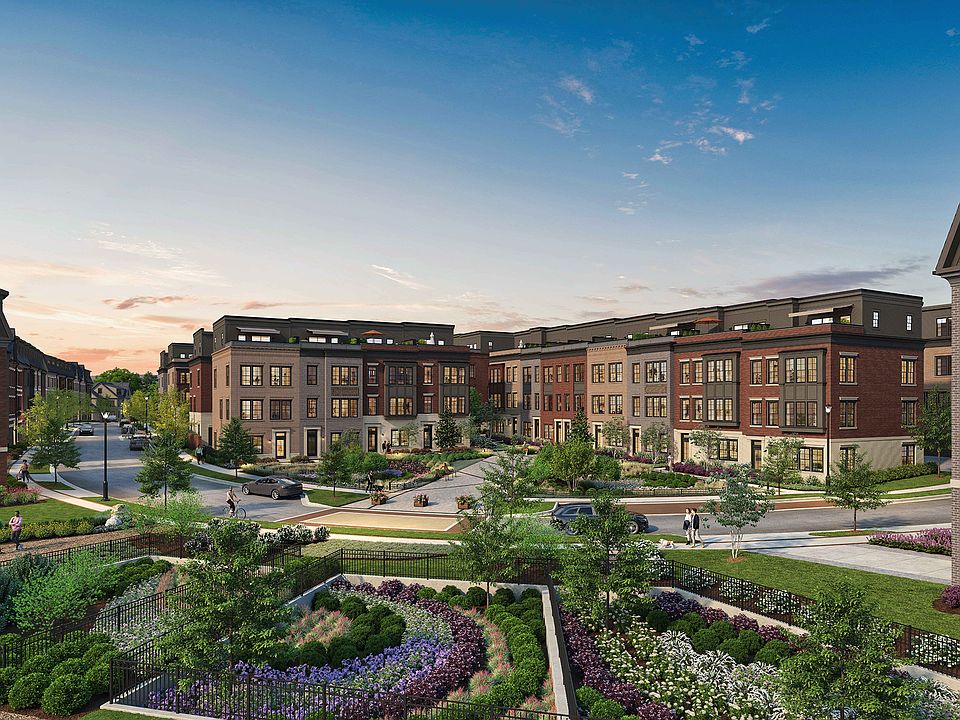Grand Opening - EYA at Strathmore View. 28 homes now sold in first 5 months of being open. The new neighborhood of 108 townhomes is just moments from the Grosvenor Strathmore Metro, the Music Center at Strathmore, Rock Creek Park, downtown Kensington, and Pike & Rose. Ellington is a 4-level brownstone with over 2,850 SqFt , 2-car garage, and a rooftop terrace. Optional elevators and ground floor and loft level bathrooms and bedrooms available which can make home a 5 BR / 4.5 BA Home. Summer 2026 move-in.
New construction
Special offer
$1,359,900
4910 Strathmore Avenue Ellington #19, Kensington, MD 20895
4beds
3,470sqft
Townhouse
Built in 2025
1,080 Square Feet Lot
$1,346,500 Zestimate®
$392/sqft
$220/mo HOA
- 75 days |
- 141 |
- 7 |
Zillow last checked: 7 hours ago
Listing updated: August 08, 2025 at 01:07am
Listed by:
Preston Innerst 703-489-0662,
EYA Marketing, LLC
Source: Bright MLS,MLS#: MDMC2194558
Travel times
Schedule tour
Select your preferred tour type — either in-person or real-time video tour — then discuss available options with the builder representative you're connected with.
Facts & features
Interior
Bedrooms & bathrooms
- Bedrooms: 4
- Bathrooms: 3
- Full bathrooms: 2
- 1/2 bathrooms: 1
- Main level bathrooms: 1
Heating
- Heat Pump, Electric
Cooling
- Heat Pump, Electric
Appliances
- Included: Electric Water Heater
Features
- Has basement: No
- Has fireplace: No
Interior area
- Total structure area: 3,470
- Total interior livable area: 3,470 sqft
- Finished area above ground: 3,470
Property
Parking
- Total spaces: 2
- Parking features: Garage Door Opener, Attached
- Attached garage spaces: 2
Accessibility
- Accessibility features: None
Features
- Levels: Four
- Stories: 4
- Pool features: None
Lot
- Size: 1,080 Square Feet
Details
- Additional structures: Above Grade
- Parcel number: 0
- Zoning: RES
- Special conditions: Standard
Construction
Type & style
- Home type: Townhouse
- Architectural style: Contemporary
- Property subtype: Townhouse
Materials
- Brick, Cement Siding
- Foundation: Slab
Condition
- Excellent
- New construction: Yes
- Year built: 2025
Details
- Builder name: The Neighborhoods of EYA
Utilities & green energy
- Sewer: Public Sewer
- Water: Public
Community & HOA
Community
- Subdivision: Strathmore View
HOA
- Has HOA: Yes
- HOA fee: $220 monthly
Location
- Region: Kensington
Financial & listing details
- Price per square foot: $392/sqft
- Date on market: 8/8/2025
- Listing agreement: Exclusive Agency
- Ownership: Fee Simple
About the community
Strathmore View is new EYA neighborhood that features 108 sophisticated brownstones with thoughtfully crafted spaces exuding contemporary style. Choose from distinctive floorplans that include an optional private elevator, rear yard (per plan), 2-car garage parking, and environmentally-friendly design. Strathmore View is where you'll come home to exceptional modern living.
New EYA Brownstones in North Bethesda!
Tucked away from Rockville Pike, Strathmore View will feature spacious and elegant elevator brownstones in an inviting landscaped setting. Just steps from the Music Center at Strathmore and minutes to Metro and favorite retail destinations.Source: The Neighborhoods of EYA

