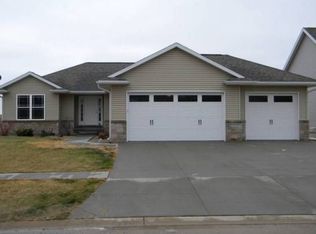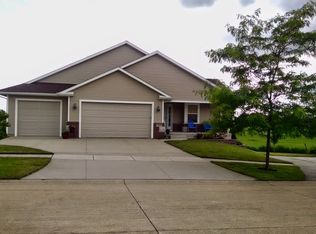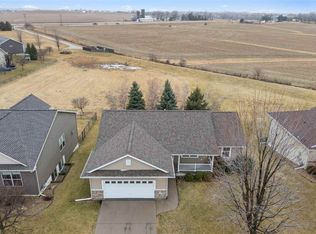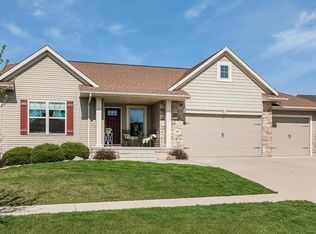Sold for $435,000 on 10/11/24
$435,000
4910 Windmill Dr SW, Cedar Rapids, IA 52404
5beds
2,980sqft
Single Family Residence, Residential
Built in 2007
8,712 Square Feet Lot
$442,700 Zestimate®
$146/sqft
$2,919 Estimated rent
Home value
$442,700
$407,000 - $478,000
$2,919/mo
Zestimate® history
Loading...
Owner options
Explore your selling options
What's special
You will appreciate the custom details throughout this five-bedroom walk-out ranch home on Cedar Rapids’ southwest side! Stone- and brick-front home with Brazilian cherry hardwood floors throughout much of the main level, including along the perimeter of the great room. Custom kitchen wrapped in soft-close cherry cabinets, huge central island/breakfast bar capped with dark granite, and vaulted ceilings overhead. Spacious dining area flows into the great room with gas fireplace as the focal point of the space. The sunroom and an elevated maintenance-free deck off the dining area offer nice views of the oversized yard below and farm field behind the home. Large Primary Suite with walk-in closet and ensuite bath with jetted tub and dual sinks at the vanity. Two additional bedrooms, each with generous closets, plus a full bath completes the main floor. Downstairs, get ready for fun with friends: large rec room with built-in speaker system and ample room for entertaining; secondary kitchenette/wet bar easily seats 5+ and features a wine fridge and cherry cabinets. Lower level full bath is flanked by two good-sized bedrooms, each with walk-in closets. Sliding doors lead to the patio for backyard fun and time around the firepit. Heated three-car garage with work bench; driveway basketball hoop included. Motion-sensor closet lighting, security system, smart thermostat, storage shed… so much to appreciate here! Newer roof, furnace, and A/C. College Community School District. Take a look!
Zillow last checked: 8 hours ago
Listing updated: October 11, 2024 at 05:23pm
Listed by:
Debra Callahan 319-431-3559,
RE/MAX Concepts
Bought with:
Jennifer Jacobs
RE/MAX Concepts
Source: Iowa City Area AOR,MLS#: 202404343
Facts & features
Interior
Bedrooms & bathrooms
- Bedrooms: 5
- Bathrooms: 3
- Full bathrooms: 3
Heating
- Natural Gas, Forced Air
Cooling
- Central Air
Appliances
- Included: Dishwasher, Microwave, Range Or Oven, Refrigerator, Dryer, Washer
- Laundry: Lower Level
Features
- Vaulted Ceiling(s), Breakfast Bar
- Basement: Full,Walk-Out Access
- Number of fireplaces: 1
- Fireplace features: Family Room, Gas
Interior area
- Total structure area: 2,980
- Total interior livable area: 2,980 sqft
- Finished area above ground: 1,824
- Finished area below ground: 1,156
Property
Parking
- Total spaces: 3
- Parking features: Heated Garage
- Has attached garage: Yes
Features
- Patio & porch: Deck, Patio
Lot
- Size: 8,712 sqft
- Dimensions: 72 x 72
- Features: Less Than Half Acre
Details
- Additional structures: Shed(s)
- Parcel number: 191225202100000
- Zoning: R
- Special conditions: Standard
Construction
Type & style
- Home type: SingleFamily
- Property subtype: Single Family Residence, Residential
Materials
- Vinyl, Partial Stone, Frame
Condition
- Year built: 2007
Utilities & green energy
- Sewer: Public Sewer
- Water: Public
Community & neighborhood
Community
- Community features: None
Location
- Region: Cedar Rapids
- Subdivision: COLLEGE FARMS 1ST
Other
Other facts
- Listing terms: Cash,Conventional,VA Loan
Price history
| Date | Event | Price |
|---|---|---|
| 10/11/2024 | Sold | $435,000-0.7%$146/sqft |
Source: | ||
| 8/30/2024 | Pending sale | $438,000$147/sqft |
Source: | ||
| 8/27/2024 | Price change | $438,000-1.6%$147/sqft |
Source: | ||
| 7/27/2024 | Listed for sale | $445,000+44%$149/sqft |
Source: | ||
| 3/24/2021 | Listing removed | -- |
Source: Owner | ||
Public tax history
| Year | Property taxes | Tax assessment |
|---|---|---|
| 2024 | $7,192 -6% | $402,100 +6% |
| 2023 | $7,654 +8.9% | $379,500 +9.8% |
| 2022 | $7,028 -1% | $345,500 +6.8% |
Find assessor info on the county website
Neighborhood: 52404
Nearby schools
GreatSchools rating
- 7/10Prairie Heights Elementary SchoolGrades: PK-4Distance: 2.7 mi
- 6/10Prairie PointGrades: 7-9Distance: 2.7 mi
- 2/10Prairie High SchoolGrades: 10-12Distance: 3.2 mi
Schools provided by the listing agent
- Elementary: CollegeComm
- Middle: CollegeComm
- High: CollegeComm
Source: Iowa City Area AOR. This data may not be complete. We recommend contacting the local school district to confirm school assignments for this home.

Get pre-qualified for a loan
At Zillow Home Loans, we can pre-qualify you in as little as 5 minutes with no impact to your credit score.An equal housing lender. NMLS #10287.
Sell for more on Zillow
Get a free Zillow Showcase℠ listing and you could sell for .
$442,700
2% more+ $8,854
With Zillow Showcase(estimated)
$451,554


