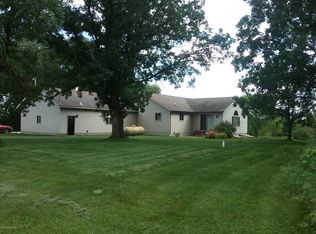Closed
$483,500
49107 435th Ave, Perham, MN 56573
4beds
3,248sqft
Single Family Residence
Built in 1979
7.55 Acres Lot
$500,600 Zestimate®
$149/sqft
$3,271 Estimated rent
Home value
$500,600
Estimated sales range
Not available
$3,271/mo
Zestimate® history
Loading...
Owner options
Explore your selling options
What's special
Embrace Country Living on 7+ Acres of Wooded Bliss! Surrounded by Mature Trees, this property offers Tranquility & Seclusion while conveniently only 10min from Perham and a mere 7min from Zorbas. Storage enthusiasts will delight in the Array of Outbuildings, including a Spacious Steel Utility Building & a Fully Equipped Detached Garage, providing Ample Room for vehicles, equipment, and hobbies. Additional structures, such as a Charming Red Storage Barn & Hobby Shed, offer Endless Possibilities for Creativity. Step inside to discover a Warm & Inviting Interior, where Modern Updates Blend Seamlessly with Classic Charm. The Spacious open-concept Kitchen & Living Area serve as the Heart of the Home, while the adjoining 3-Season Porch, with its Panoramic Views, provides an ideal spot for Relaxation & Entertainment. With over 3,000 SqFt, this Home offers Comfort & Functionality for every lifestyle. Don't miss your chance to Own this Slice of Paradise, where Rural Charm meets Modern Comfort!
Zillow last checked: 8 hours ago
Listing updated: February 12, 2025 at 02:17pm
Listed by:
Jason Witzke 218-234-1904,
Jack Chivers Realty,
Trevin Konley 218-298-2582
Bought with:
Gene Anderson
Cormorant Realty
Source: NorthstarMLS as distributed by MLS GRID,MLS#: 6517334
Facts & features
Interior
Bedrooms & bathrooms
- Bedrooms: 4
- Bathrooms: 3
- Full bathrooms: 1
- 3/4 bathrooms: 1
- 1/2 bathrooms: 1
Bedroom 1
- Level: Main
Bedroom 2
- Level: Main
Bedroom 3
- Level: Basement
Bedroom 4
- Level: Basement
Bathroom
- Level: Main
Bathroom
- Level: Main
Dining room
- Level: Main
Family room
- Level: Basement
Garage
- Level: Main
Other
- Level: Main
Kitchen
- Level: Main
Laundry
- Level: Basement
Living room
- Level: Main
Storage
- Level: Basement
Other
- Level: Main
Utility room
- Level: Basement
Heating
- Forced Air, Fireplace(s)
Cooling
- Central Air
Appliances
- Included: Water Filtration System, Range, Refrigerator, Water Softener Owned
Features
- Basement: Finished,Full
- Number of fireplaces: 1
- Fireplace features: Electric Log, Masonry
Interior area
- Total structure area: 3,248
- Total interior livable area: 3,248 sqft
- Finished area above ground: 1,904
- Finished area below ground: 1,344
Property
Parking
- Total spaces: 6
- Parking features: Attached, Detached, Concrete, Multiple Garages
- Attached garage spaces: 6
- Details: Garage Dimensions (24x28 36x48 36x26)
Accessibility
- Accessibility features: Other
Features
- Levels: One
- Stories: 1
- Patio & porch: Front Porch, Patio, Porch
Lot
- Size: 7.55 Acres
- Dimensions: 615 x 535
Details
- Additional structures: Additional Garage, Barn(s), Arena, Pole Building, Workshop, Storage Shed
- Foundation area: 1904
- Parcel number: 30000150086001
- Zoning description: Residential-Single Family
- Other equipment: Fuel Tank - Rented
- Wooded area: 198198
Construction
Type & style
- Home type: SingleFamily
- Property subtype: Single Family Residence
Materials
- Wood Siding, Concrete, Frame
- Roof: Asphalt
Condition
- Age of Property: 46
- New construction: No
- Year built: 1979
Utilities & green energy
- Electric: 200+ Amp Service
- Gas: Electric, Propane
- Sewer: Private Sewer
- Water: Private, Well
Community & neighborhood
Location
- Region: Perham
HOA & financial
HOA
- Has HOA: No
Price history
| Date | Event | Price |
|---|---|---|
| 2/12/2025 | Sold | $483,500-3.3%$149/sqft |
Source: | ||
| 12/16/2024 | Pending sale | $499,900$154/sqft |
Source: | ||
| 8/21/2024 | Price change | $499,900-2.9%$154/sqft |
Source: | ||
| 5/30/2024 | Price change | $515,000-1.9%$159/sqft |
Source: | ||
| 4/19/2024 | Listed for sale | $525,000$162/sqft |
Source: | ||
Public tax history
| Year | Property taxes | Tax assessment |
|---|---|---|
| 2024 | $2,574 +4.1% | $385,100 +16.8% |
| 2023 | $2,472 -0.9% | $329,800 +22.1% |
| 2022 | $2,494 -4.6% | $270,000 |
Find assessor info on the county website
Neighborhood: 56573
Nearby schools
GreatSchools rating
- 7/10Heart Of The Lake Elementary SchoolGrades: PK-4Distance: 6 mi
- 6/10Prairie Wind Middle SchoolGrades: 5-8Distance: 6 mi
- 7/10Perham Senior High SchoolGrades: 9-12Distance: 5.9 mi

Get pre-qualified for a loan
At Zillow Home Loans, we can pre-qualify you in as little as 5 minutes with no impact to your credit score.An equal housing lender. NMLS #10287.
