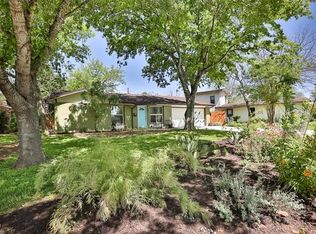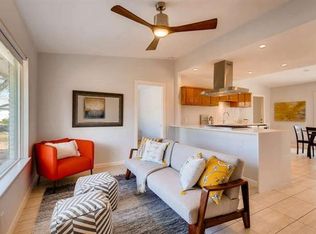Sold
Street View
Price Unknown
4911 Brighton Rd, Austin, TX 78745
3beds
1,156sqft
SingleFamily
Built in 1967
7,840 Square Feet Lot
$404,900 Zestimate®
$--/sqft
$1,950 Estimated rent
Home value
$404,900
$385,000 - $425,000
$1,950/mo
Zestimate® history
Loading...
Owner options
Explore your selling options
What's special
Super cute bungalow on .18 acre lot in the hot SoMa neighborhood just south of Ben White Blvd. Move in or renovate! Lot allows for 2nd living structure (SF-3) or ADU. Lush landscaping is bird watcher's paradise! Many updates done, but it's ready to make your own. Must see!
Facts & features
Interior
Bedrooms & bathrooms
- Bedrooms: 3
- Bathrooms: 2
- Full bathrooms: 2
- Main level bedrooms: 3
Heating
- Forced air, Electric, Gas
Cooling
- Central
Appliances
- Included: Dishwasher, Garbage disposal, Microwave, Range / Oven
- Laundry: Washer Hookup, Electric Dryer Hookup
Features
- Ceiling Fan(s), Breakfast Bar, Pantry
- Flooring: Tile, Laminate, Linoleum / Vinyl
Interior area
- Total interior livable area: 1,156 sqft
Property
Parking
- Total spaces: 2
- Parking features: Off-street
Features
- Patio & porch: Deck
- Exterior features: Other
- Has spa: Yes
Lot
- Size: 7,840 sqft
- Features: Interior Lot, Pie Shaped Lot
- Residential vegetation: Trees-Medium (20 Ft - 40 Ft)
Details
- Parcel number: 317201
Construction
Type & style
- Home type: SingleFamily
Materials
- wood frame
- Foundation: Piers
- Roof: Composition
Condition
- Year built: 1967
Utilities & green energy
- Utilities for property: Electricity Available, Natural Gas Available
Community & neighborhood
Security
- Security features: Smoke Detector(s)
Location
- Region: Austin
Other
Other facts
- Flooring: Tile, Laminate, Vinyl, No Carpet
- Appliances: Dishwasher, Disposal, Gas Cooktop, Microwave, Gas Water Heater, Free-Standing Range
- InteriorFeatures: Ceiling Fan(s), Breakfast Bar, Pantry
- SpaYN: true
- HeatingYN: true
- PatioAndPorchFeatures: Deck
- CoolingYN: true
- Heating: Natural Gas, Central
- Utilities: Electricity Available, Natural Gas Available
- Roof: Composition
- ElectricOnPropertyYN: True
- FarmLandAreaUnits: Square Feet
- ParkingFeatures: Driveway
- ConstructionMaterials: HardiPlank Type
- Cooling: Central Air
- OpenParkingYN: true
- LivingAreaSource: Appraiser
- LaundryFeatures: Washer Hookup, Electric Dryer Hookup
- LotFeatures: Interior Lot, Pie Shaped Lot
- SecurityFeatures: Smoke Detector(s)
- MainLevelBedrooms: 3
- DirectionFaces: NW
- YearBuiltSource: Public Records
- ExteriorFeatures: Private Yard
- MlsStatus: ACTIVE UNDER CONTRACT
- Vegetation: Trees-Medium (20 Ft - 40 Ft)
- StructureType: Single level Floor Plan
Price history
| Date | Event | Price |
|---|---|---|
| 12/29/2025 | Sold | -- |
Source: Agent Provided Report a problem | ||
| 12/3/2025 | Listing removed | $450,000$389/sqft |
Source: | ||
| 10/27/2025 | Listing removed | $2,600$2/sqft |
Source: Unlock MLS #8830778 Report a problem | ||
| 10/27/2025 | Contingent | $450,000$389/sqft |
Source: | ||
| 9/19/2025 | Listed for rent | $2,600$2/sqft |
Source: Unlock MLS #8830778 Report a problem | ||
Public tax history
| Year | Property taxes | Tax assessment |
|---|---|---|
| 2025 | -- | $409,304 -7.7% |
| 2024 | $8,793 -7.9% | $443,663 -15.9% |
| 2023 | $9,549 -13.4% | $527,797 -5.5% |
Find assessor info on the county website
Neighborhood: South Manchaca
Nearby schools
GreatSchools rating
- NAJoslin Elementary SchoolGrades: PK-5Distance: 0.7 mi
- 6/10Covington Middle SchoolGrades: 6-8Distance: 3 mi
- 4/10Crockett High SchoolGrades: 9-12Distance: 0.7 mi
Schools provided by the listing agent
- Elementary: Joslin
- Middle: Covington
- High: Crockett
- District: Austin ISD
Source: The MLS. This data may not be complete. We recommend contacting the local school district to confirm school assignments for this home.
Get a cash offer in 3 minutes
Find out how much your home could sell for in as little as 3 minutes with a no-obligation cash offer.
Estimated market value
$404,900

