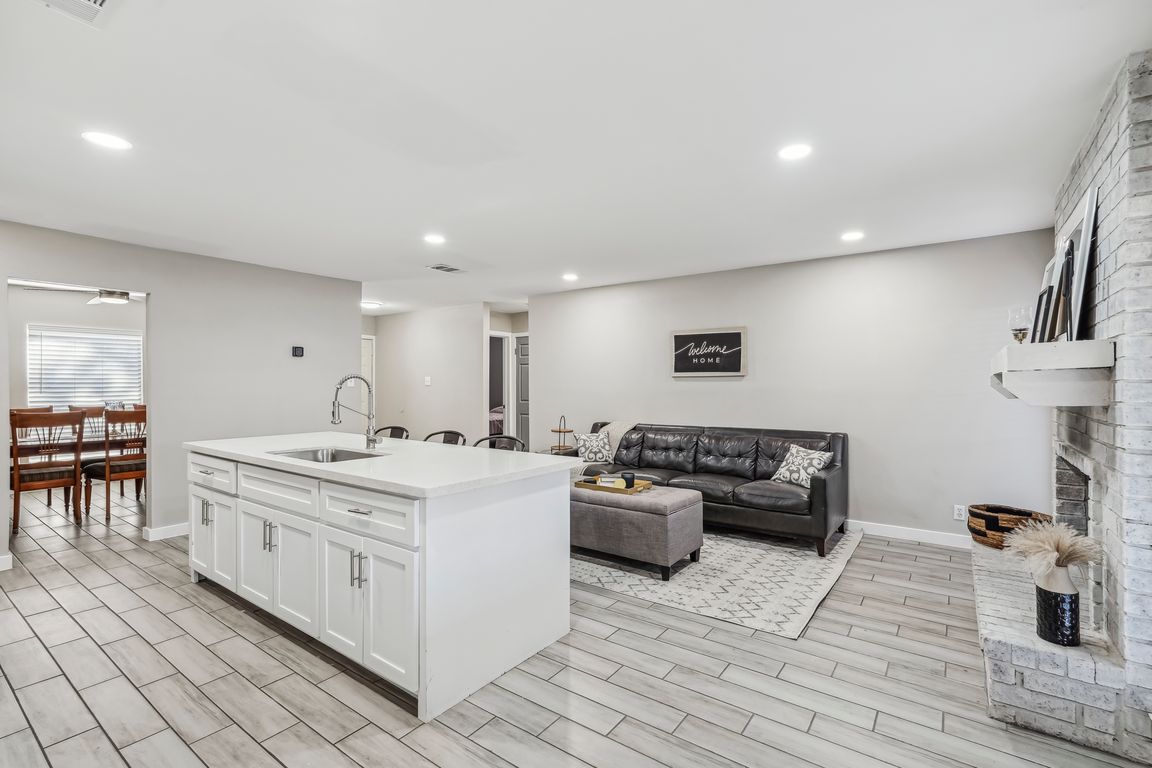
ActivePrice cut: $1K (9/7)
$234,499
3beds
1,386sqft
4911 Dare Ln, San Antonio, TX 78217
3beds
1,386sqft
Single family residence
Built in 1982
6,098 sqft
2 Attached garage spaces
$169 price/sqft
What's special
Wood-burning fireplaceFront courtyardFormal dining roomExquisite tile flooringCovered back patioLuxurious quartz countertopsGenerous island
Step into a beautifully updated 3-bedroom, 2-bathroom haven, perfectly situated near Loop 1604 and I-35. As you glide through the stunning double doors, you'll be welcomed by an expansive open-concept layout that radiates warmth and elegance. The inviting living area is anchored by a captivating wood-burning fireplace, creating a cozy focal ...
- 299 days |
- 649 |
- 44 |
Source: Central Texas MLS,MLS#: 564648 Originating MLS: Four Rivers Association of REALTORS
Originating MLS: Four Rivers Association of REALTORS
Travel times
Kitchen
Living Room
Primary Bedroom
Zillow last checked: 7 hours ago
Listing updated: September 29, 2025 at 08:51pm
Listed by:
Shaunna Hanover (210)493-3030,
Keller Williams Heritage
Source: Central Texas MLS,MLS#: 564648 Originating MLS: Four Rivers Association of REALTORS
Originating MLS: Four Rivers Association of REALTORS
Facts & features
Interior
Bedrooms & bathrooms
- Bedrooms: 3
- Bathrooms: 2
- Full bathrooms: 2
Primary bedroom
- Level: Main
- Dimensions: 19 x 11
Primary bathroom
- Level: Main
- Dimensions: 11 x 5
Dining room
- Level: Main
- Dimensions: 11 x 11
Kitchen
- Level: Main
- Dimensions: 17 x 10
Living room
- Level: Main
- Dimensions: 17 X 9
Heating
- Central
Cooling
- Central Air, Electric, 1 Unit
Appliances
- Included: Exhaust Fan, Gas Water Heater, Oven, Plumbed For Ice Maker, Water Heater, Some Electric Appliances, Microwave
- Laundry: Washer Hookup, Electric Dryer Hookup, Inside, Laundry in Utility Room, Main Level, Lower Level, Laundry Room
Features
- All Bedrooms Down, Built-in Features, Ceiling Fan(s), Carbon Monoxide Detector, Dining Area, Separate/Formal Dining Room, Entrance Foyer, Kitchen/Dining Combo, MultipleDining Areas, Open Floorplan, Pull Down Attic Stairs, Recessed Lighting, Split Bedrooms, Smart Thermostat, Vanity, Walk-In Closet(s), Window Treatments, Bedroom on Main Level, Custom Cabinets, Eat-in Kitchen, Full Bath on Main Level
- Flooring: Ceramic Tile, Carpet Free
- Windows: Window Treatments
- Attic: Pull Down Stairs
- Number of fireplaces: 1
- Fireplace features: Living Room, Wood Burning
Interior area
- Total interior livable area: 1,386 sqft
Video & virtual tour
Property
Parking
- Total spaces: 2
- Parking features: Attached, Door-Single, Garage Faces Front, Garage
- Attached garage spaces: 2
Accessibility
- Accessibility features: No Stairs
Features
- Levels: One
- Stories: 1
- Patio & porch: Covered, Patio
- Exterior features: Covered Patio, Private Yard, Rain Gutters
- Pool features: None
- Spa features: None
- Fencing: Back Yard,Wood
- Has view: Yes
- View description: None
- Body of water: None
Lot
- Size: 6,098.4 Square Feet
- Dimensions: 61 x 100
Details
- Parcel number: 160210090400
- Zoning description: R
Construction
Type & style
- Home type: SingleFamily
- Architectural style: Traditional
- Property subtype: Single Family Residence
Materials
- Brick, Vertical Siding
- Foundation: Slab
- Roof: Composition,Shingle
Condition
- Resale
- Year built: 1982
Utilities & green energy
- Sewer: Public Sewer
- Water: Public
- Utilities for property: Electricity Available, Trash Collection Public, Water Available
Community & HOA
Community
- Features: None, Street Lights, Sidewalks
- Security: Smoke Detector(s)
- Subdivision: El Chaparral Bl 16021 Un 3
HOA
- Has HOA: No
Location
- Region: San Antonio
Financial & listing details
- Price per square foot: $169/sqft
- Tax assessed value: $221,760
- Annual tax amount: $3,562
- Date on market: 12/12/2024
- Listing agreement: Exclusive Right To Sell
- Listing terms: Cash,Conventional,FHA,VA Loan
- Electric utility on property: Yes
- Road surface type: Paved