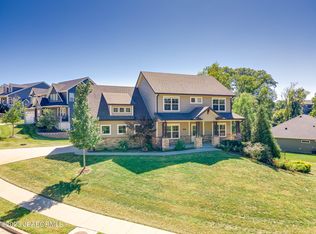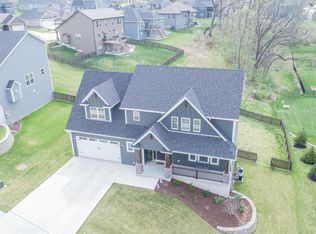Sold on 12/21/23
Price Unknown
4911 Forsythia Falls Loop, Columbia, MO 65203
3beds
1,780sqft
Single Family Residence
Built in 2014
0.38 Acres Lot
$401,400 Zestimate®
$--/sqft
$2,445 Estimated rent
Home value
$401,400
$381,000 - $421,000
$2,445/mo
Zestimate® history
Loading...
Owner options
Explore your selling options
What's special
Welcome to your dream home in SW Columbia! This stunning 3-bed, 2-bath residence boasts an elegant formal dining room and an inviting open-concept kitchen featuring granite countertops and a central island, perfect for entertaining. With a spacious 3-car garage and architectural charm showcased through lovely arched accents throughout the home, comfort and style are paramount. Other noteworthy features include a split-bedroom design and a tiled walk-in shower in the master. Step outside to a covered patio and a perfectly sized back yard overlooking a partially wooded area on one side. Enjoy the community amenities like convenient access to neighborhood park and community pool. Embrace comfort, style, and convenience in this desirable property!
Zillow last checked: 8 hours ago
Listing updated: December 04, 2025 at 11:18am
Listed by:
Kris Ballage 573-690-7300,
Century 21 Community
Bought with:
Century 21 Community
Source: JCMLS,MLS#: 10066728
Facts & features
Interior
Bedrooms & bathrooms
- Bedrooms: 3
- Bathrooms: 2
- Full bathrooms: 2
Laundry
- Level: Main
Heating
- Other
Cooling
- Central Air, None
Appliances
- Included: Dishwasher, Disposal, Microwave
Features
- Walk-In Closet(s)
- Basement: None
- Has fireplace: Yes
- Fireplace features: Gas
Interior area
- Total structure area: 1,780
- Total interior livable area: 1,780 sqft
- Finished area above ground: 1,780
- Finished area below ground: 0
Property
Parking
- Details: Main
Lot
- Size: 0.38 Acres
- Dimensions: 98.89 x 165.7
Details
- Parcel number: 1680300040920001
Construction
Type & style
- Home type: SingleFamily
- Architectural style: Ranch
- Property subtype: Single Family Residence
Materials
- Vinyl Siding
Condition
- Year built: 2014
Community & neighborhood
Location
- Region: Columbia
- Subdivision: Magnolia Falls
HOA & financial
HOA
- Has HOA: Yes
- HOA fee: $500 annually
Price history
| Date | Event | Price |
|---|---|---|
| 12/21/2023 | Sold | -- |
Source: | ||
| 12/14/2023 | Pending sale | $399,000$224/sqft |
Source: | ||
| 11/27/2023 | Listed for sale | $399,000$224/sqft |
Source: | ||
Public tax history
| Year | Property taxes | Tax assessment |
|---|---|---|
| 2024 | $3,145 +0.8% | $46,626 |
| 2023 | $3,120 +4.1% | $46,626 +4% |
| 2022 | $2,997 -0.2% | $44,840 |
Find assessor info on the county website
Neighborhood: 65203
Nearby schools
GreatSchools rating
- 10/10Mill Creek Elementary SchoolGrades: PK-5Distance: 0.9 mi
- 9/10JOHN WARNER MIDDLE SCHOOLGrades: 6-8Distance: 0.9 mi
- 9/10Rock Bridge Senior High SchoolGrades: 9-12Distance: 2.5 mi

