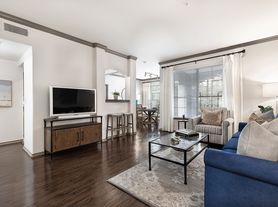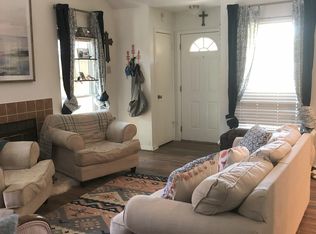Welcome to this beautifully updated 3-bedroom, 2-bathroom home nestled in the sought-after Milwood neighborhood. This move-in ready gem features a completely remodeled kitchen with crisp white cabinetry, elegant quartz countertops, and sleek stainless steel appliances. Enjoy casual meals in the sunny breakfast nook or host gatherings in the formal dining room conveniently located off the kitchen. The spacious living room is filled with natural light and anchored by a cozy, welcoming hearth perfect for relaxing or entertaining. The large primary suite boasts luxury vinyl flooring and an ensuite bathroom with a double vanity, updated cabinetry, modern plumbing fixtures, and a separate tub/shower room for added privacy. Two generously sized secondary bedrooms share a fully updated hall bathroom. Step outside to an oversized backyard that backs directly to a serene greenbelt offering both privacy and space for outdoor living and play. Upgrades include a new HVAC system (2024) and a new roof (2024), plus a tankless water heater. This meticulously maintained home is zoned to top-rated AISD schools: Summitt Elementary, Murchison Middle, and Anderson High. Ideal location just minutes from the Apple campuses, The Domain, and Q2 Stadium. Commuters will love the easy access to Mopac, the 45 toll road, and the nearby park-and-ride station. Enjoy nearby amenities including the library, Balcones District Park and Pool, and miles of hike and bike trails.
House for rent
$2,150/mo
4911 Ganymede Dr, Austin, TX 78727
3beds
1,573sqft
Price may not include required fees and charges.
Singlefamily
Available now
Cats, dogs OK
Central air, ceiling fan
In garage laundry
4 Attached garage spaces parking
-- Heating
What's special
- 62 days
- on Zillow |
- -- |
- -- |
Travel times
Renting now? Get $1,000 closer to owning
Unlock a $400 renter bonus, plus up to a $600 savings match when you open a Foyer+ account.
Offers by Foyer; terms for both apply. Details on landing page.
Facts & features
Interior
Bedrooms & bathrooms
- Bedrooms: 3
- Bathrooms: 2
- Full bathrooms: 2
Cooling
- Central Air, Ceiling Fan
Appliances
- Included: Dishwasher, Disposal, Refrigerator
- Laundry: In Garage, In Unit
Features
- Ceiling Fan(s), Double Vanity, Eat-in Kitchen, Multiple Dining Areas, Pantry, Primary Bedroom on Main, Quartz Counters, Walk-In Closet(s)
- Flooring: Tile
Interior area
- Total interior livable area: 1,573 sqft
Property
Parking
- Total spaces: 4
- Parking features: Attached, Driveway, Garage, Covered
- Has attached garage: Yes
- Details: Contact manager
Features
- Stories: 1
- Exterior features: Contact manager
Details
- Parcel number: 270127
Construction
Type & style
- Home type: SingleFamily
- Property subtype: SingleFamily
Condition
- Year built: 1984
Community & HOA
Community
- Features: Playground
Location
- Region: Austin
Financial & listing details
- Lease term: 12 Months
Price history
| Date | Event | Price |
|---|---|---|
| 9/27/2025 | Price change | $2,150-6.5%$1/sqft |
Source: Unlock MLS #5155236 | ||
| 9/5/2025 | Price change | $2,300-6.1%$1/sqft |
Source: Unlock MLS #5155236 | ||
| 8/16/2025 | Price change | $2,450-3.9%$2/sqft |
Source: Unlock MLS #5155236 | ||
| 8/3/2025 | Listed for rent | $2,550$2/sqft |
Source: Unlock MLS #5155236 | ||

