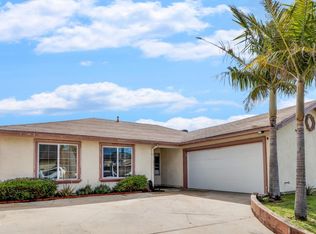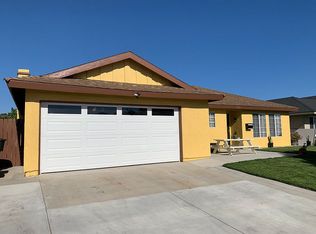Sold for $755,000 on 09/16/25
Listing Provided by:
Yolanda Castro DRE #01406193 805-797-4524,
Castro Realty Company
Bought with: Exit Realty Consultants
$755,000
4911 Halsey Way, Oxnard, CA 93033
4beds
1,930sqft
Single Family Residence
Built in 1973
5,662 Square Feet Lot
$751,900 Zestimate®
$391/sqft
$4,008 Estimated rent
Home value
$751,900
$684,000 - $827,000
$4,008/mo
Zestimate® history
Loading...
Owner options
Explore your selling options
What's special
Nestled in a well-established neighborhood, this spacious home offers 4 bedrooms and 2 bathrooms with approximately 1,930 square feet of living space on a 5,662 sq ft lot.Step into the charming retro-style kitchen, featuring classic black-and-white checkered flooring that adds timeless character. The kitchen offers ample cabinetry with warm wood finishes, generous counter space for meal preparation, and a large window over the sink that fills the room with natural light and frames a pleasant view of the front yard. Additional features include a built-in oven, a ceiling fan with lighting, and plenty of room for storage and casual dining.The kitchen opens seamlessly to the family room with a welcoming brick fireplace, while a spacious bonus living area provides abundant natural light through large windows and sliding glass doors that lead to the backyard. This versatile space features neutral carpeting and textured ceilings, creating a warm, inviting atmosphere. The extended bonus area can be used as a family room, home office, or game area.The primary bedroom includes a walk-in closet and an en-suite bathroom.High functionality inside and out, all within close proximity to schools, parks, beaches, dining, and shopping.Offered at $749,000
Zillow last checked: 8 hours ago
Listing updated: September 17, 2025 at 11:24am
Listing Provided by:
Yolanda Castro DRE #01406193 805-797-4524,
Castro Realty Company
Bought with:
Noe Carranza, DRE #02123398
Exit Realty Consultants
Source: CRMLS,MLS#: V1-31129 Originating MLS: California Regional MLS (Ventura & Pasadena-Foothills AORs)
Originating MLS: California Regional MLS (Ventura & Pasadena-Foothills AORs)
Facts & features
Interior
Bedrooms & bathrooms
- Bedrooms: 4
- Bathrooms: 2
- Full bathrooms: 2
Bedroom
- Features: All Bedrooms Down
Heating
- Central
Cooling
- None
Appliances
- Laundry: In Garage
Features
- All Bedrooms Down
- Flooring: Carpet
- Has fireplace: Yes
- Fireplace features: Family Room
- Common walls with other units/homes: No Common Walls
Interior area
- Total interior livable area: 1,930 sqft
Property
Parking
- Total spaces: 2
- Parking features: Garage - Attached
- Attached garage spaces: 2
Features
- Levels: One
- Stories: 1
- Patio & porch: None
- Pool features: None
- Spa features: None
- Has view: Yes
- View description: None
Lot
- Size: 5,662 sqft
- Features: Sprinklers None
Details
- Parcel number: 2220212225
- Special conditions: Trust
Construction
Type & style
- Home type: SingleFamily
- Property subtype: Single Family Residence
Condition
- Year built: 1973
Utilities & green energy
- Sewer: Public Sewer
- Water: Public
Community & neighborhood
Community
- Community features: Suburban
Location
- Region: Oxnard
Other
Other facts
- Listing terms: Cash,Conventional,FHA,VA Loan
Price history
| Date | Event | Price |
|---|---|---|
| 9/16/2025 | Sold | $755,000+0.8%$391/sqft |
Source: | ||
| 9/4/2025 | Pending sale | $749,000$388/sqft |
Source: | ||
| 8/12/2025 | Contingent | $749,000$388/sqft |
Source: | ||
| 8/8/2025 | Price change | $749,000-2.1%$388/sqft |
Source: | ||
| 7/24/2025 | Listed for sale | $765,000$396/sqft |
Source: | ||
Public tax history
| Year | Property taxes | Tax assessment |
|---|---|---|
| 2025 | $3,413 +10.9% | $279,110 +2% |
| 2024 | $3,079 | $273,638 +2% |
| 2023 | $3,079 +2.1% | $268,273 +2% |
Find assessor info on the county website
Neighborhood: Pleasant Valley Estates
Nearby schools
GreatSchools rating
- 5/10Julien Hathaway Elementary SchoolGrades: K-5Distance: 0.3 mi
- 5/10Charles Blackstock Junior High SchoolGrades: 6-8Distance: 0.5 mi
- 4/10Channel Islands High SchoolGrades: 9-12Distance: 1.1 mi
Get a cash offer in 3 minutes
Find out how much your home could sell for in as little as 3 minutes with a no-obligation cash offer.
Estimated market value
$751,900
Get a cash offer in 3 minutes
Find out how much your home could sell for in as little as 3 minutes with a no-obligation cash offer.
Estimated market value
$751,900

