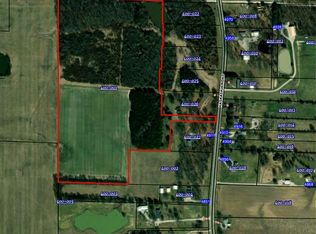Closed
Listing Provided by:
Brenda M Chandler 618-201-3947,
Property Peddler, Inc,
Brad S Chandler 618-791-3289,
Property Peddler, Inc
Bought with: Worth Clark Realty
$380,000
4911 Kaskaskia Rd, Waterloo, IL 62298
4beds
2,928sqft
Single Family Residence
Built in 1995
13.1 Acres Lot
$457,500 Zestimate®
$130/sqft
$2,829 Estimated rent
Home value
$457,500
$425,000 - $494,000
$2,829/mo
Zestimate® history
Loading...
Owner options
Explore your selling options
What's special
Acreage options available for this 4 bedroom 3 bath 2 story home. Being offered as an option of the home and 13.1 acres for 570,000 or the home 2.5 acres for 400,000. The home sets off of Kaskaskia Road just 10 +/- minutes from Waterloo IL on a nice yard surrounding by mature trees. A mostly brick home has a steel frame with 8 inch walls, and the interior walls could be adjusted. Spacious layout for the Family rooms with a fireplace is open to the eat in kitchen that has an island and quartz countertop. Plus a large deck off the back to enjoy the beautiful land that surrounds. The main level also includes a formal living room, formal dining room and office plus a walk-in pantry and a half bath. Upstairs you will find 4 bedrooms, one of them being a master suite with larger bath and closet. Plus a 2nd level laundry! There is a unfinished walk out basement plus an oversized 2 car garage attached. Home has 400 amp service and geothermal heating & cooling.
Zillow last checked: 8 hours ago
Listing updated: April 28, 2025 at 06:11pm
Listing Provided by:
Brenda M Chandler 618-201-3947,
Property Peddler, Inc,
Brad S Chandler 618-791-3289,
Property Peddler, Inc
Bought with:
Stacey Gualdoni, 475.206488
Worth Clark Realty
Source: MARIS,MLS#: 23032776 Originating MLS: Southwestern Illinois Board of REALTORS
Originating MLS: Southwestern Illinois Board of REALTORS
Facts & features
Interior
Bedrooms & bathrooms
- Bedrooms: 4
- Bathrooms: 3
- Full bathrooms: 2
- 1/2 bathrooms: 1
- Main level bathrooms: 1
Heating
- Electric, Geothermal
Cooling
- Geothermal
Appliances
- Included: Dishwasher, Microwave, Range, Electric Water Heater
Features
- Separate Dining
- Basement: Full,Unfinished,Walk-Up Access
- Number of fireplaces: 1
- Fireplace features: Masonry, Living Room
Interior area
- Total structure area: 2,928
- Total interior livable area: 2,928 sqft
- Finished area above ground: 2,928
Property
Parking
- Total spaces: 2
- Parking features: Attached, Garage
- Attached garage spaces: 2
Features
- Levels: Two
Lot
- Size: 13.10 Acres
Details
- Parcel number: 1024400027000
- Special conditions: Standard
Construction
Type & style
- Home type: SingleFamily
- Architectural style: Other,Traditional
- Property subtype: Single Family Residence
Materials
- Brick Veneer
Condition
- Year built: 1995
Utilities & green energy
- Sewer: Aerobic Septic
- Water: Well
Community & neighborhood
Location
- Region: Waterloo
- Subdivision: None
Other
Other facts
- Listing terms: Assumable,Cash,Conventional,FHA,VA Loan
- Ownership: Private
Price history
| Date | Event | Price |
|---|---|---|
| 9/7/2023 | Sold | $380,000-33.3%$130/sqft |
Source: | ||
| 8/7/2023 | Contingent | $570,000$195/sqft |
Source: | ||
| 6/22/2023 | Listed for sale | $570,000+35.7%$195/sqft |
Source: | ||
| 6/8/2023 | Listing removed | -- |
Source: Owner Report a problem | ||
| 4/15/2023 | Listed for sale | $419,999$143/sqft |
Source: Owner Report a problem | ||
Public tax history
| Year | Property taxes | Tax assessment |
|---|---|---|
| 2024 | $7,061 -0.5% | $121,220 -1.1% |
| 2023 | $7,099 +9.5% | $122,560 +11.3% |
| 2022 | $6,481 | $110,150 +1% |
Find assessor info on the county website
Neighborhood: 62298
Nearby schools
GreatSchools rating
- 4/10Gardner Elementary SchoolGrades: 4-5Distance: 5.5 mi
- 9/10Waterloo Junior High SchoolGrades: 6-8Distance: 5.8 mi
- 8/10Waterloo High SchoolGrades: 9-12Distance: 4.3 mi
Schools provided by the listing agent
- Elementary: Waterloo Dist 5
- Middle: Waterloo Dist 5
- High: Waterloo
Source: MARIS. This data may not be complete. We recommend contacting the local school district to confirm school assignments for this home.
Get a cash offer in 3 minutes
Find out how much your home could sell for in as little as 3 minutes with a no-obligation cash offer.
Estimated market value$457,500
Get a cash offer in 3 minutes
Find out how much your home could sell for in as little as 3 minutes with a no-obligation cash offer.
Estimated market value
$457,500
