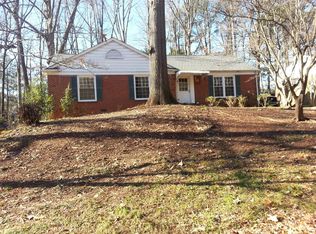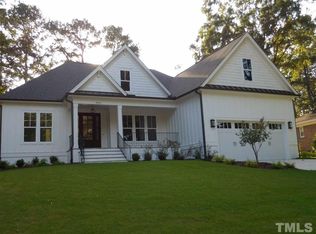This renovated ranch home close to North Hills Mall will charm your socks off! Beautiful bay window in the living/dining room and custom archway leading to the kitchen & family room are a few architectural features. Gorgeous, modern kitchen features 42" white cabinetry, white subway tile backsplash, white appliances, granite countertops, and a window over the sink! The kitchen is also completely open to the family room w/gas log fireplace, recessed lighting, and sliding glass doors to deck! NEW ROOF 2018!
This property is off market, which means it's not currently listed for sale or rent on Zillow. This may be different from what's available on other websites or public sources.

