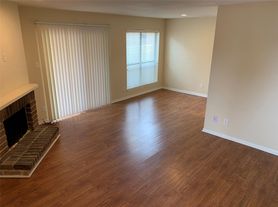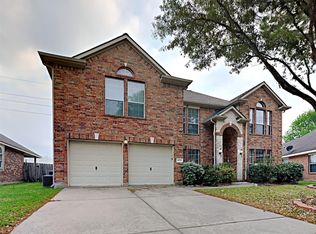Beautifully well maintained home offers 3/4 bedrooms and 2.5 bathrooms, with an open-concept living area boasting large windows that fill the space with natural light. The kitchen is complete with granite countertops, espresso shaker cabinets, SS appliances, double ovens, and an extended breakfast area. First floor dedicated home office, wood-look tile flooring throughout the main floor. Primary bedrooms is upstair. The large backyard with mature fruit trees, great for outdoor entertaining. Refrigerator/ washer / dryer are included. Located in a well-established in Berkshire Oaks community. Move-in-ready. Schedule your private tour today!
Copyright notice - Data provided by HAR.com 2022 - All information provided should be independently verified.
House for rent
$2,250/mo
4911 Lattimore Creek Dr, Houston, TX 77084
3beds
2,780sqft
Price may not include required fees and charges.
Singlefamily
Available now
No pets
Electric, ceiling fan
Electric dryer hookup laundry
2 Attached garage spaces parking
Natural gas, fireplace
What's special
Dedicated home officeLarge backyardWood-look tile flooringLarge windowsGranite countertopsNatural lightExtended breakfast area
- 39 days
- on Zillow |
- -- |
- -- |
Travel times
Facts & features
Interior
Bedrooms & bathrooms
- Bedrooms: 3
- Bathrooms: 3
- Full bathrooms: 2
- 1/2 bathrooms: 1
Rooms
- Room types: Family Room, Office
Heating
- Natural Gas, Fireplace
Cooling
- Electric, Ceiling Fan
Appliances
- Included: Dishwasher, Disposal, Double Oven, Dryer, Microwave, Oven, Refrigerator, Stove, Washer
- Laundry: Electric Dryer Hookup, Gas Dryer Hookup, In Unit, Washer Hookup
Features
- 1 Bedroom Down - Not Primary BR, Ceiling Fan(s), High Ceilings, Primary Bed - 2nd Floor, Sitting Area
- Flooring: Carpet, Tile
- Has fireplace: Yes
Interior area
- Total interior livable area: 2,780 sqft
Property
Parking
- Total spaces: 2
- Parking features: Attached, Covered
- Has attached garage: Yes
- Details: Contact manager
Features
- Stories: 2
- Exterior features: 1 Bedroom Down - Not Primary BR, 1 Living Area, Architecture Style: Traditional, Attached, Cleared, Electric Dryer Hookup, Gameroom Up, Garage Door Opener, Gas Dryer Hookup, Heating: Gas, High Ceilings, Living Area - 1st Floor, Living/Dining Combo, Lot Features: Cleared, Subdivided, Pets - No, Playground, Primary Bed - 2nd Floor, Sitting Area, Subdivided, Utility Room, Washer Hookup
Details
- Parcel number: 1351140020013
Construction
Type & style
- Home type: SingleFamily
- Property subtype: SingleFamily
Condition
- Year built: 2014
Community & HOA
Community
- Features: Playground
Location
- Region: Houston
Financial & listing details
- Lease term: Long Term,12 Months
Price history
| Date | Event | Price |
|---|---|---|
| 9/23/2025 | Price change | $2,250-4.3%$1/sqft |
Source: | ||
| 8/26/2025 | Listed for rent | $2,350-6%$1/sqft |
Source: | ||
| 8/2/2025 | Pending sale | $340,000$122/sqft |
Source: | ||
| 7/18/2025 | Price change | $340,000-2.9%$122/sqft |
Source: | ||
| 6/25/2025 | Price change | $350,000-2.5%$126/sqft |
Source: | ||

