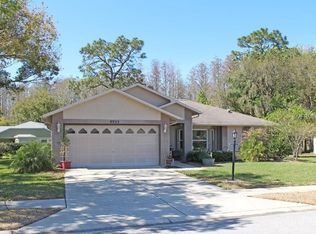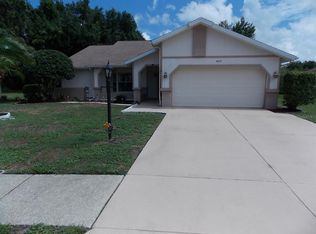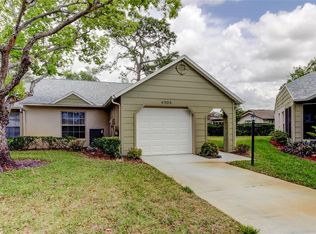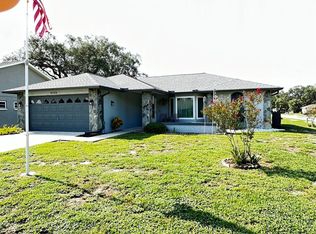FANTASTIC 2/2/2 ON CONSERVATION IN ONE OF THE TRINITY AREA'S MOST POPULAR AND AFFORDABLE OVER 55 COMMUNITIES! WIDE OPEN LIVING ROOM AND FORMAL DINING ROOMS WITH SERENE VIEWS OF THE WOODS! THE KITCHEN SURROUNDS YOU IN CABINETS WITH TONS OF COUNTER TOP WORK SPACE AND A HANDY PANTRY. THE BREAKFAST COUNTER BAR OPENS TO THE FAMILY ROOM AND BOTH GIVE MORE OF THOSE GREAT VIEWS! YOU'LL LOVE THE PRIVACY THE SPLIT FLOOR PLAN GIVES BOTH BEDROOMS THEY BOTH HAVE BIG WALK IN CLOSETS; THE MASTER HAS A PRIVATE BATH FEATURING EVERYONE'S FAVORITE DUAL WALK INS AND DUAL SINKS WITH STEP IN SHOWER! THE SCREENED PORCH SPANS 34 FEET ACROSS THE BACK OF THIS LOVELY HOME ALLOWING THE BEST VIEWS! THE CLUBHOUSE FEATURES A HEATED POOL & SPA, TENNIS CTS, PICKLE BALL, SHFFLBRD, POOL & BILLIARD ROOM, LIBRARY EXERCISE CLASSES, & A CARD ROOM WITH MORE PARTIES, BBQ'S AND DANCES THAN YOU CAN KEEP UP WITH ALL FOR A CRAZY $58 MONTHLY!! ACT FAST! HESITATE....AND THIS MAY ALREADY BE GONE!
This property is off market, which means it's not currently listed for sale or rent on Zillow. This may be different from what's available on other websites or public sources.



