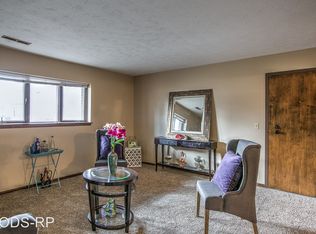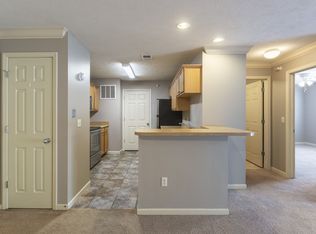Sold for $345,000 on 05/05/23
$345,000
4911 S 132nd St, Omaha, NE 68137
4beds
4baths
2,624sqft
Single Family Residence
Built in 1915
7,840.8 Square Feet Lot
$422,800 Zestimate®
$131/sqft
$2,682 Estimated rent
Maximize your home sale
Get more eyes on your listing so you can sell faster and for more.
Home value
$422,800
$389,000 - $465,000
$2,682/mo
Zestimate® history
Loading...
Owner options
Explore your selling options
What's special
You won't want miss this beautifully updated home in Old Millard! This amazing home sits on a large corner lot and features an updated kitchen, flooring and lighting. Home has 4 large bedrooms with walk-in closets, 4 bathrooms, family/living room with new carpet and a cozy fireplace, formal dining, finished basement and mother in-law suite w 2nd kitchen, office, TV room. Enjoy the evenings on the front covered porch w/swing or in the 7 x 7 sunroom. The large driveway will fit all your guests’ cars with ease!
Zillow last checked: 8 hours ago
Listing updated: April 13, 2024 at 06:25am
Listed by:
Tony Terp 402-301-1658,
Milford Real Estate
Bought with:
Cassandra Herfindahl, 20140197
Better Homes and Gardens R.E.
Source: GPRMLS,MLS#: 22307393
Facts & features
Interior
Bedrooms & bathrooms
- Bedrooms: 4
- Bathrooms: 4
Primary bedroom
- Level: Second
Basement
- Area: 978
Heating
- Natural Gas, Forced Air
Cooling
- Central Air
Features
- Basement: Walk-Up Access
- Number of fireplaces: 1
Interior area
- Total structure area: 2,624
- Total interior livable area: 2,624 sqft
- Finished area above ground: 1,824
- Finished area below ground: 800
Property
Parking
- Total spaces: 2
- Parking features: Detached
- Garage spaces: 2
Features
- Levels: Two
- Patio & porch: Enclosed Patio, Covered Patio
- Exterior features: Sprinkler System
- Fencing: Wood
Lot
- Size: 7,840 sqft
- Dimensions: 96 x 86
- Features: Up to 1/4 Acre.
Details
- Parcel number: 1004270002
Construction
Type & style
- Home type: SingleFamily
- Property subtype: Single Family Residence
Materials
- Foundation: Block
Condition
- Not New and NOT a Model
- New construction: No
- Year built: 1915
Utilities & green energy
- Sewer: Public Sewer
- Water: Public
Community & neighborhood
Location
- Region: Omaha
- Subdivision: East Millard
Other
Other facts
- Listing terms: VA Loan,FHA,Conventional,Cash
- Ownership: Fee Simple
Price history
| Date | Event | Price |
|---|---|---|
| 11/5/2025 | Listing removed | -- |
Source: Owner | ||
| 8/7/2025 | Pending sale | $419,900$160/sqft |
Source: Owner | ||
| 7/16/2025 | Price change | $419,900-1.2%$160/sqft |
Source: Owner | ||
| 7/5/2025 | Listed for sale | $424,900+23.2%$162/sqft |
Source: Owner | ||
| 10/12/2023 | Listing removed | -- |
Source: Zillow Rentals | ||
Public tax history
| Year | Property taxes | Tax assessment |
|---|---|---|
| 2024 | $5,215 +18% | $303,000 +36.5% |
| 2023 | $4,418 -5.8% | $221,900 |
| 2022 | $4,690 +24.4% | $221,900 +23.8% |
Find assessor info on the county website
Neighborhood: Old Millard East
Nearby schools
GreatSchools rating
- 4/10Norris Elementary SchoolGrades: PK-5Distance: 0.7 mi
- 4/10Millard Central Middle SchoolGrades: 6-8Distance: 0.3 mi
- 4/10Millard South High SchoolGrades: 9-12Distance: 1.5 mi
Schools provided by the listing agent
- Elementary: Norris
- Middle: Millard Central
- High: Millard South
- District: Millard
Source: GPRMLS. This data may not be complete. We recommend contacting the local school district to confirm school assignments for this home.

Get pre-qualified for a loan
At Zillow Home Loans, we can pre-qualify you in as little as 5 minutes with no impact to your credit score.An equal housing lender. NMLS #10287.
Sell for more on Zillow
Get a free Zillow Showcase℠ listing and you could sell for .
$422,800
2% more+ $8,456
With Zillow Showcase(estimated)
$431,256
