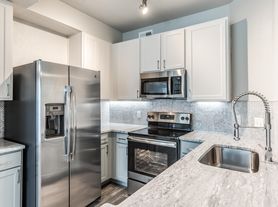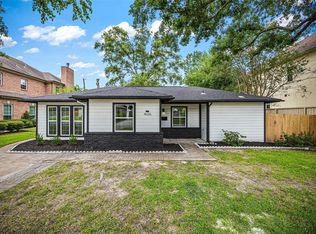READY TO MOVE IN
Extensively remodeled elegant, inviting home w/beautiful finishes+incredible energy-efficient upgrades. Gorgeous rear yd w/patio.Kitchen w/slab granite, recent cabs & appliances.Silhouette shades on Low-E windows, French Doors, totally updated baths w/granite, Self-closing drawer
nice lighting, Floor, cabs, hardware, tub, or whirlpool.Upscale Drs, casings, moldings, lighting.Replaced sewer lines, upgraded electrical panel, 16-seer HVAC,30-yr roof+radiant barrier. Want beauty and efficiency, see this home! Excellent location with easy access to 610, Minutes away from Texas Medical Center, Galleria, and Downtown. ROOF HAS A-TECSHEILD, LOW utility COST.RECENT FLOORING, PAINT, REFRIGERATOR. LOTS OF AMENITIES TO LIST.
PRICE REDUCED
Copyright notice - Data provided by HAR.com 2022 - All information provided should be independently verified.
House for rent
$2,750/mo
4911 Wigton Dr, Houston, TX 77096
3beds
2,280sqft
Price may not include required fees and charges.
Singlefamily
Available now
Cats, dogs OK
Electric, ceiling fan
2 Parking spaces parking
Natural gas
What's special
Self-closing drawerSlab graniteBeautiful finishesElegant inviting homeNice lightingIncredible energy-efficient upgrades
- 57 days |
- -- |
- -- |
Zillow last checked: 8 hours ago
Listing updated: November 21, 2025 at 08:38pm
Travel times
Looking to buy when your lease ends?
Consider a first-time homebuyer savings account designed to grow your down payment with up to a 6% match & a competitive APY.
Facts & features
Interior
Bedrooms & bathrooms
- Bedrooms: 3
- Bathrooms: 2
- Full bathrooms: 2
Rooms
- Room types: Breakfast Nook, Office
Heating
- Natural Gas
Cooling
- Electric, Ceiling Fan
Appliances
- Included: Dishwasher, Disposal, Oven, Stove
Features
- 2 Bedrooms Down, All Bedrooms Down, Ceiling Fan(s), Primary Bed - 1st Floor, Split Plan
- Flooring: Laminate, Tile
Interior area
- Total interior livable area: 2,280 sqft
Property
Parking
- Total spaces: 2
- Parking features: Covered
- Details: Contact manager
Features
- Stories: 1
- Exterior features: 1 Living Area, 2 Bedrooms Down, All Bedrooms Down, Architecture Style: Traditional, Detached, Flooring: Laminate, Formal Dining, Heating: Gas, Lot Features: Subdivided, Patio/Deck, Primary Bed - 1st Floor, Roof Type: Energy Star/Reflective Roof, Split Plan, Sprinkler System, Subdivided, Utility Room, Window Coverings
Details
- Parcel number: 0902760000015
Construction
Type & style
- Home type: SingleFamily
- Property subtype: SingleFamily
Condition
- Year built: 1959
Community & HOA
Location
- Region: Houston
Financial & listing details
- Lease term: Long Term,12 Months
Price history
| Date | Event | Price |
|---|---|---|
| 10/16/2025 | Price change | $2,750-3.5%$1/sqft |
Source: | ||
| 9/28/2025 | Listed for rent | $2,850+1.8%$1/sqft |
Source: | ||
| 6/21/2024 | Listing removed | -- |
Source: | ||
| 6/14/2024 | Listed for rent | $2,800$1/sqft |
Source: | ||
| 6/8/2024 | Listing removed | -- |
Source: | ||

