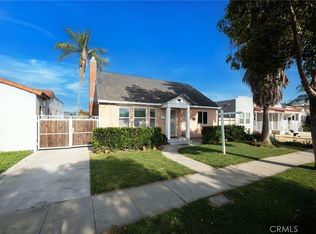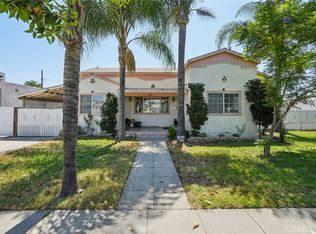Sold for $770,000 on 07/26/24
Listing Provided by:
Esteban Moreno DRE #01189220 909-278-4546,
ESTEBAN MORENO, BROKER
Bought with: RE/MAX One
$770,000
4912 Acacia Ave, Pico Rivera, CA 90660
3beds
1,180sqft
Single Family Residence
Built in 1926
5,453 Square Feet Lot
$746,400 Zestimate®
$653/sqft
$3,508 Estimated rent
Home value
$746,400
$672,000 - $829,000
$3,508/mo
Zestimate® history
Loading...
Owner options
Explore your selling options
What's special
"Back to the market"BIG PRICE REDUCTION ////This home will not last.. PRICED TO SELL. All upgrades have been permitted.
Centrally located within walking distance from schools, and shopping, only minutes from all freeways (605, 5, 60, 10, 710).
This lovely home features a new contemporary 3 bedrooms & 1.5 bathrooms floor plan. The new spacious front porch and beautiful front door will invite friends and family into the completely remodeled open floor plan with new laminated floors, lights, electrical, gas, and copper plumbing, stay cool and comfortable all year and conserve energy with your new central AC with insulation in all the walls, ceilings & underneath the floors. The kitchen is modern with new cabinets & new commercial-style KitchenAid appliances, a tankless water heater, a washer and dryer room, new dual pane windows, new stucco, a new roof, and too many other extras to mention. The garage can easily be converted into an additional dwelling unit.
Move-in ready. Schedule your appointment now for viewing.
Zillow last checked: 8 hours ago
Listing updated: July 26, 2024 at 06:29pm
Listing Provided by:
Esteban Moreno DRE #01189220 909-278-4546,
ESTEBAN MORENO, BROKER
Bought with:
Ramon Rascon, DRE #01157350
RE/MAX One
Brian David Zuniga, DRE #01987004
RE/MAX One
Source: CRMLS,MLS#: CV24096126 Originating MLS: California Regional MLS
Originating MLS: California Regional MLS
Facts & features
Interior
Bedrooms & bathrooms
- Bedrooms: 3
- Bathrooms: 2
- Full bathrooms: 1
- 1/2 bathrooms: 1
- Main level bathrooms: 2
- Main level bedrooms: 3
Cooling
- Central Air
Appliances
- Laundry: Electric Dryer Hookup, Gas Dryer Hookup
Features
- All Bedrooms Down
- Windows: Double Pane Windows
- Has fireplace: No
- Fireplace features: None
- Common walls with other units/homes: No Common Walls
Interior area
- Total interior livable area: 1,180 sqft
Property
Parking
- Total spaces: 1
- Parking features: Garage
- Garage spaces: 1
Features
- Levels: One
- Stories: 1
- Entry location: front
- Patio & porch: Concrete, Covered, Deck, Front Porch, Porch
- Pool features: None
- Spa features: None
- Fencing: Vinyl
- Has view: Yes
- View description: Neighborhood
Lot
- Size: 5,453 sqft
- Features: 0-1 Unit/Acre, Front Yard
Details
- Parcel number: 6374021046
- Zoning: PRSF*
- Special conditions: Standard
Construction
Type & style
- Home type: SingleFamily
- Architectural style: Spanish
- Property subtype: Single Family Residence
Materials
- Stucco
- Foundation: Raised
- Roof: Flat
Condition
- Turnkey
- New construction: No
- Year built: 1926
Utilities & green energy
- Sewer: Public Sewer
- Water: Public
Community & neighborhood
Community
- Community features: Curbs, Urban
Location
- Region: Pico Rivera
Other
Other facts
- Listing terms: Cash,Cash to New Loan,Conventional,VA Loan
- Road surface type: Paved
Price history
| Date | Event | Price |
|---|---|---|
| 7/26/2024 | Sold | $770,000+1.3%$653/sqft |
Source: | ||
| 7/2/2024 | Pending sale | $759,900$644/sqft |
Source: | ||
| 6/24/2024 | Listed for sale | $759,900$644/sqft |
Source: | ||
| 6/8/2024 | Pending sale | $759,900$644/sqft |
Source: | ||
| 5/23/2024 | Price change | $759,900-5%$644/sqft |
Source: | ||
Public tax history
| Year | Property taxes | Tax assessment |
|---|---|---|
| 2025 | $10,553 +69.1% | $770,000 +77% |
| 2024 | $6,239 +2.8% | $435,094 +2% |
| 2023 | $6,068 +4.7% | $426,564 +2% |
Find assessor info on the county website
Neighborhood: 90660
Nearby schools
GreatSchools rating
- 5/10North Ranchito Elementary SchoolGrades: K-5Distance: 0.3 mi
- 4/10North Park Middle SchoolGrades: 6-8Distance: 0.6 mi
- 6/10El Rancho High SchoolGrades: 9-12Distance: 1.3 mi
Get a cash offer in 3 minutes
Find out how much your home could sell for in as little as 3 minutes with a no-obligation cash offer.
Estimated market value
$746,400
Get a cash offer in 3 minutes
Find out how much your home could sell for in as little as 3 minutes with a no-obligation cash offer.
Estimated market value
$746,400

