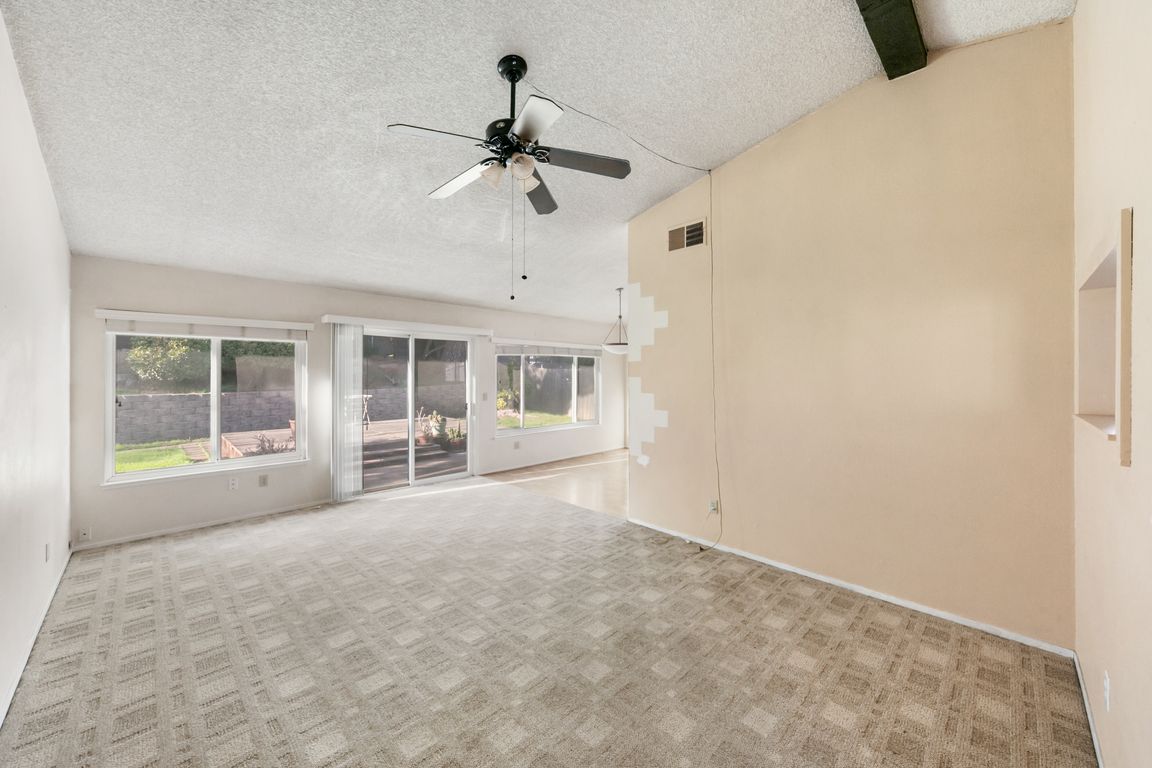
ActivePrice cut: $15K (11/10)
$409,000
3beds
1,508sqft
4912 Buffwood Way, Sacramento, CA 95841
3beds
1,508sqft
Single family residence
Built in 1979
7,278 sqft
2 Attached garage spaces
$271 price/sqft
What's special
Cozy wood-burning fireplaceSpacious backyardIdeal for outdoor entertainingWhole house fan
Welcome to 4912 Buffwood Way, a charming single-story home located in a quiet and well-established Sacramento neighborhood. This inviting residence combines comfort, updates, and functionality, making it a wonderful choice for first-time buyers, families, or investors. Step inside to discover a bright and open living area featuring a cozy wood-burning fireplace, ...
- 26 days |
- 5,587 |
- 238 |
Source: MetroList Services of CA,MLS#: 225137750Originating MLS: MetroList Services, Inc.
Travel times
Family Room
Kitchen
Primary Bedroom
Zillow last checked: 8 hours ago
Listing updated: November 10, 2025 at 02:27pm
Listed by:
Jasmine Sunkara DRE #01855557 916-501-3392,
eXp Realty of California Inc.
Source: MetroList Services of CA,MLS#: 225137750Originating MLS: MetroList Services, Inc.
Facts & features
Interior
Bedrooms & bathrooms
- Bedrooms: 3
- Bathrooms: 2
- Full bathrooms: 2
Dining room
- Features: Formal Area
Kitchen
- Features: Laminate Counters
Heating
- Fireplace(s)
Cooling
- Ceiling Fan(s), Central Air
Appliances
- Included: Free-Standing Gas Range, Free-Standing Refrigerator, Range Hood, Ice Maker, Dishwasher, Disposal
- Laundry: In Garage
Features
- Flooring: Carpet, Tile, Wood
- Number of fireplaces: 1
- Fireplace features: Living Room, Raised Hearth, Stone, Wood Burning
Interior area
- Total interior livable area: 1,508 sqft
Video & virtual tour
Property
Parking
- Total spaces: 2
- Parking features: Attached, Garage Door Opener
- Attached garage spaces: 2
Features
- Stories: 1
Lot
- Size: 7,278.88 Square Feet
- Features: Other
Details
- Additional structures: Shed(s), Storage
- Parcel number: 22006710300000
- Zoning description: RD-5
- Special conditions: Standard
Construction
Type & style
- Home type: SingleFamily
- Property subtype: Single Family Residence
Materials
- Stucco, Wood
- Foundation: Slab
- Roof: Shingle
Condition
- Year built: 1979
Utilities & green energy
- Sewer: Public Sewer
- Water: Public
- Utilities for property: Natural Gas Available
Community & HOA
Location
- Region: Sacramento
Financial & listing details
- Price per square foot: $271/sqft
- Tax assessed value: $385,173
- Price range: $409K - $409K
- Date on market: 10/27/2025