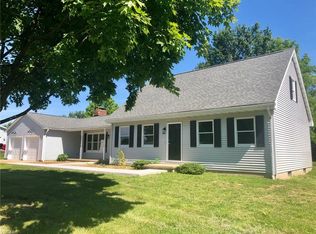Sold for $254,000
$254,000
4912 Emalene Rd, Wooster, OH 44691
4beds
2,398sqft
Single Family Residence
Built in 1985
0.73 Acres Lot
$293,200 Zestimate®
$106/sqft
$1,825 Estimated rent
Home value
$293,200
$279,000 - $308,000
$1,825/mo
Zestimate® history
Loading...
Owner options
Explore your selling options
What's special
ROOM TO ROAM: 4br, 2ba on 0.73acre flat lot. This home is in a fantastic area on the north edge of Wooster yet in city limits. With 4 bedrooms and a possible 5th (no egress window) in the walk-out basement this is one of those hard-to-find houses. Roof shingles 2023, Kitchen appliances 2022, AC unit 2022, H2O heater 2yrs old. The yard is huge enough for a soccer game, garden fresh fun or build your very own pool and still have lots of room for a ball game. Contact a realtor today for your private tour.
Zillow last checked: 8 hours ago
Listing updated: November 01, 2023 at 05:33pm
Listed by:
Clarica J Meigs (330)465-7132,
Howard Hanna
Bought with:
Brittany Whitmore, 2021005946
The Danberry Co.
Source: MLS Now,MLS#: 4477129Originating MLS: Wayne Holmes Association of REALTORS
Facts & features
Interior
Bedrooms & bathrooms
- Bedrooms: 4
- Bathrooms: 2
- Full bathrooms: 2
Primary bedroom
- Description: Flooring: Carpet
- Level: Second
- Dimensions: 11.00 x 15.00
Bedroom
- Description: Flooring: Carpet
- Level: Second
- Dimensions: 11.00 x 12.00
Bedroom
- Description: Flooring: Carpet
- Level: Lower
- Dimensions: 12.00 x 13.00
Bedroom
- Description: Flooring: Carpet
- Level: Second
- Dimensions: 10.00 x 11.00
Dining room
- Description: Flooring: Laminate
- Level: First
- Dimensions: 11.00 x 12.00
Family room
- Description: Flooring: Carpet
- Level: Lower
- Dimensions: 15.00 x 21.00
Kitchen
- Description: Flooring: Laminate
- Level: First
- Dimensions: 10.00 x 14.00
Living room
- Description: Flooring: Carpet
- Level: First
- Dimensions: 13.00 x 18.00
Office
- Description: Flooring: Carpet
- Level: Basement
- Dimensions: 12.00 x 11.00
Heating
- Forced Air, Gas
Cooling
- Central Air
Appliances
- Included: Dryer, Dishwasher, Freezer, Disposal, Range, Refrigerator, Washer
Features
- Basement: Full,Partially Finished,Walk-Out Access,Sump Pump
- Has fireplace: No
Interior area
- Total structure area: 2,398
- Total interior livable area: 2,398 sqft
- Finished area above ground: 1,254
- Finished area below ground: 1,144
Property
Parking
- Parking features: Attached, Electricity, Garage, Garage Door Opener, Paved, Water Available
- Attached garage spaces: 2
Features
- Levels: Two,Multi/Split
- Stories: 2
- Patio & porch: Deck, Porch
Lot
- Size: 0.73 Acres
- Dimensions: 128 x 248
- Features: Flat, Level
Details
- Parcel number: 6702897000
Construction
Type & style
- Home type: SingleFamily
- Architectural style: Conventional,Split-Level
- Property subtype: Single Family Residence
Materials
- Brick, Vinyl Siding
- Roof: Asphalt,Fiberglass
Condition
- Year built: 1985
Utilities & green energy
- Water: Private
Community & neighborhood
Security
- Security features: Smoke Detector(s)
Location
- Region: Wooster
- Subdivision: Lazy Acres
Other
Other facts
- Listing agreement: Exclusive Right To Sell
- Listing terms: Cash,Conventional,FHA,VA Loan
Price history
| Date | Event | Price |
|---|---|---|
| 11/2/2023 | Pending sale | $257,000+1.2%$107/sqft |
Source: MLS Now #4477129 Report a problem | ||
| 10/31/2023 | Sold | $254,000-1.2%$106/sqft |
Source: MLS Now #4477129 Report a problem | ||
| 9/30/2023 | Contingent | $257,000$107/sqft |
Source: MLS Now #4477129 Report a problem | ||
| 8/31/2023 | Price change | $257,000-3%$107/sqft |
Source: MLS Now #4477129 Report a problem | ||
| 8/21/2023 | Price change | $265,000-1.9%$111/sqft |
Source: MLS Now #4477129 Report a problem | ||
Public tax history
| Year | Property taxes | Tax assessment |
|---|---|---|
| 2024 | $3,224 +0% | $77,740 |
| 2023 | $3,222 -7.4% | $77,740 +16.3% |
| 2022 | $3,481 +33.8% | $66,840 +38.1% |
Find assessor info on the county website
Neighborhood: 44691
Nearby schools
GreatSchools rating
- 8/10Edgewood Middle SchoolGrades: 5-7Distance: 2 mi
- 5/10Wooster High SchoolGrades: 8-12Distance: 1.9 mi
- 7/10Kean Elementary SchoolGrades: K-4Distance: 2 mi
Schools provided by the listing agent
- District: Wooster City - 8510
Source: MLS Now. This data may not be complete. We recommend contacting the local school district to confirm school assignments for this home.

Get pre-qualified for a loan
At Zillow Home Loans, we can pre-qualify you in as little as 5 minutes with no impact to your credit score.An equal housing lender. NMLS #10287.
