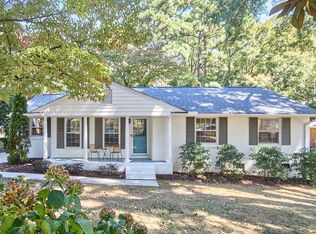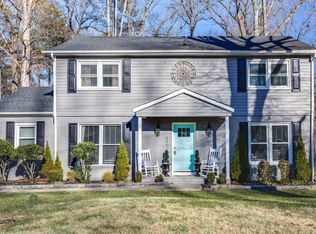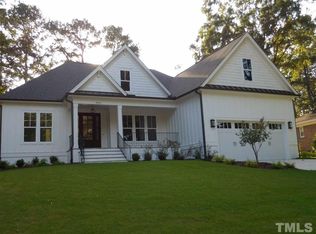Sold for $600,000
$600,000
4912 Latimer Rd, Raleigh, NC 27609
4beds
1,621sqft
Single Family Residence, Residential
Built in 1966
0.37 Acres Lot
$644,900 Zestimate®
$370/sqft
$2,201 Estimated rent
Home value
$644,900
$606,000 - $690,000
$2,201/mo
Zestimate® history
Loading...
Owner options
Explore your selling options
What's special
Nestled in the heart of Raleigh, this inviting brick, ranch home offers the best of both worlds: a peaceful suburban setting and close proximity to North Hills and all the amenities the city has to offer. Walk up to the rocking chair front porch and step inside to be greeted by a spacious and well-designed floor plan, offering both functionality and comfort. The updated kitchen features white cabinets, SS appliances, granite and a gorgeous subway tile backsplash. With four bedrooms, there is plenty of room for family and guests, or even extra space for a home office. Relax on the back deck, overlooking the large, flat, fenced-in yard – perfect for Summer BBQs! Nice sized mudroom/utility room with plenty of room for a drop zone. And for additional convenience, a new storage shed has been recently added, providing ample room to store tools, equipment, or seasonal items. Other recent updates include a new HVAC in 2019 and new windows in 2023. Don't miss the opportunity to make this delightful home yours!
Zillow last checked: 8 hours ago
Listing updated: October 27, 2025 at 05:12pm
Listed by:
Trey Heyward 919-608-1473,
Heyward Realty
Bought with:
Casey House, 291194
Coldwell Banker Advantage
Source: Doorify MLS,MLS#: 2511574
Facts & features
Interior
Bedrooms & bathrooms
- Bedrooms: 4
- Bathrooms: 2
- Full bathrooms: 2
Heating
- Forced Air, Natural Gas
Cooling
- Central Air
Appliances
- Included: Dishwasher, Electric Cooktop, Gas Water Heater, Microwave, Plumbed For Ice Maker
- Laundry: Laundry Room, Main Level
Features
- Bathtub/Shower Combination, Ceiling Fan(s), Granite Counters, Pantry, Master Downstairs, Smooth Ceilings
- Flooring: Hardwood
- Basement: Crawl Space
- Number of fireplaces: 1
- Fireplace features: Den, Wood Burning
Interior area
- Total structure area: 1,621
- Total interior livable area: 1,621 sqft
- Finished area above ground: 1,621
- Finished area below ground: 0
Property
Parking
- Parking features: Concrete, Driveway, On Street
Features
- Levels: One
- Stories: 1
- Patio & porch: Deck, Patio, Porch
- Exterior features: Fenced Yard, Rain Gutters
- Has view: Yes
Lot
- Size: 0.37 Acres
- Dimensions: 81 x 70 x 63 x 49 x 206
- Features: Hardwood Trees, Landscaped
Details
- Additional structures: Shed(s), Storage
- Parcel number: 1716040469
Construction
Type & style
- Home type: SingleFamily
- Architectural style: Ranch, Traditional
- Property subtype: Single Family Residence, Residential
Materials
- Brick
Condition
- New construction: No
- Year built: 1966
Utilities & green energy
- Sewer: Public Sewer
- Water: Public
Community & neighborhood
Location
- Region: Raleigh
- Subdivision: Lakemont
HOA & financial
HOA
- Has HOA: No
- Services included: Unknown
Price history
| Date | Event | Price |
|---|---|---|
| 6/28/2023 | Sold | $600,000$370/sqft |
Source: | ||
| 5/23/2023 | Pending sale | $600,000$370/sqft |
Source: | ||
| 5/18/2023 | Listed for sale | $600,000+76.5%$370/sqft |
Source: | ||
| 10/30/2018 | Sold | $339,900$210/sqft |
Source: | ||
| 9/29/2018 | Pending sale | $339,900$210/sqft |
Source: Re/Max United #2216632 Report a problem | ||
Public tax history
| Year | Property taxes | Tax assessment |
|---|---|---|
| 2025 | $5,233 +0.4% | $597,735 |
| 2024 | $5,211 +35.2% | $597,735 +65% |
| 2023 | $3,853 +7.6% | $362,223 +3% |
Find assessor info on the county website
Neighborhood: Falls of Neuse
Nearby schools
GreatSchools rating
- 4/10Douglas ElementaryGrades: PK-5Distance: 0.7 mi
- 5/10Carroll MiddleGrades: 6-8Distance: 0.9 mi
- 6/10Sanderson HighGrades: 9-12Distance: 1.3 mi
Schools provided by the listing agent
- Elementary: Wake - Douglas
- Middle: Wake - Carroll
- High: Wake - Sanderson
Source: Doorify MLS. This data may not be complete. We recommend contacting the local school district to confirm school assignments for this home.
Get a cash offer in 3 minutes
Find out how much your home could sell for in as little as 3 minutes with a no-obligation cash offer.
Estimated market value$644,900
Get a cash offer in 3 minutes
Find out how much your home could sell for in as little as 3 minutes with a no-obligation cash offer.
Estimated market value
$644,900


