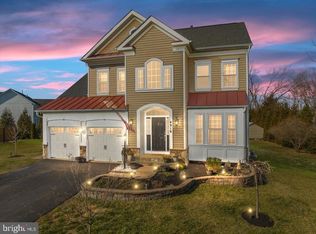Sold for $805,000
$805,000
4912 Pebble Run Rd, Warrenton, VA 20187
4beds
5,021sqft
Single Family Residence
Built in 2013
0.79 Acres Lot
$930,900 Zestimate®
$160/sqft
$4,903 Estimated rent
Home value
$930,900
$884,000 - $977,000
$4,903/mo
Zestimate® history
Loading...
Owner options
Explore your selling options
What's special
***Bring all offers! Sellers need to move on*** Welcome to your dream, in amenity-filled Brookside community. This stunning home is located on .79 acre, at the end of a cul-de-sac. Covered front porch leads to foyer w/ main level office & formal dining room. The expansive eat-in gourmet kitchen opens to large family room w/ gas burning fireplace. French door to rear deck overlooking open area. Upstairs there is the primary bedroom suite with his/hers walk-in closets, a sitting area with refreshment station & luxury primary bathroom. En-suite bedroom w/ large walk-in closet & 2 additional bedrooms with walk-in closets share a hall bath. The lower level has huge recreation room with a bar/seating, and a full bath. Unfinished space for extra storage. Bring your pickiest buyer! About the Brookside community: Lake-front living in NoVa, swimming 4 lakes within Brookside with catch-and-release/keep fishing at bordering Lake Brittle (state stocked), 3 newer schools, lighted basketball and tennis courts, 2 community pools. Access fitness center, 2 clubhouses, expansive wildlife preservation areas to include 6 miles of walking paths, biking trails throughout. Who could ask for more!
Zillow last checked: 8 hours ago
Listing updated: December 28, 2023 at 11:26am
Listed by:
Louise Lamy 703-371-8582,
Long & Foster Real Estate, Inc.,
Co-Listing Agent: Regis B. Myers 703-967-9008,
Long & Foster Real Estate, Inc.
Bought with:
Ralph Monaco, 0225139669
RE/MAX Gateway
Source: Bright MLS,MLS#: VAFQ2010304
Facts & features
Interior
Bedrooms & bathrooms
- Bedrooms: 4
- Bathrooms: 5
- Full bathrooms: 4
- 1/2 bathrooms: 1
- Main level bathrooms: 1
Basement
- Description: Percent Finished: 70.0
- Area: 1751
Heating
- Heat Pump, Humidity Control, Programmable Thermostat, Zoned, Natural Gas, Electric
Cooling
- Central Air, Ceiling Fan(s), Programmable Thermostat, Zoned, Electric
Appliances
- Included: Microwave, Cooktop, Dishwasher, Disposal, Dryer, Exhaust Fan, Ice Maker, Double Oven, Self Cleaning Oven, Oven, Range Hood, Refrigerator, Stainless Steel Appliance(s), Washer, Water Heater, Gas Water Heater
- Laundry: Main Level, Laundry Room, Mud Room
Features
- Built-in Features, Butlers Pantry, Ceiling Fan(s), Chair Railings, Crown Molding, Family Room Off Kitchen, Open Floorplan, Formal/Separate Dining Room, Kitchen - Gourmet, Kitchen Island, Pantry, Recessed Lighting, Walk-In Closet(s), Bar, Wine Storage
- Flooring: Carpet
- Windows: Window Treatments
- Basement: Full,Exterior Entry,Partially Finished,Space For Rooms
- Has fireplace: No
Interior area
- Total structure area: 5,547
- Total interior livable area: 5,021 sqft
- Finished area above ground: 3,796
- Finished area below ground: 1,225
Property
Parking
- Total spaces: 8
- Parking features: Garage Door Opener, Garage Faces Front, Asphalt, Paved, Private, Attached, Driveway, Off Street
- Attached garage spaces: 2
- Uncovered spaces: 6
Accessibility
- Accessibility features: None
Features
- Levels: Three
- Stories: 3
- Patio & porch: Porch, Deck
- Pool features: Community
Lot
- Size: 0.79 Acres
- Features: Adjoins - Open Space, Cul-De-Sac, Irregular Lot, Landscaped, No Thru Street, Rear Yard, SideYard(s)
Details
- Additional structures: Above Grade, Below Grade
- Parcel number: 7915310995
- Zoning: R1
- Special conditions: Third Party Approval,Standard
Construction
Type & style
- Home type: SingleFamily
- Architectural style: Colonial
- Property subtype: Single Family Residence
Materials
- Combination
- Foundation: Concrete Perimeter
- Roof: Architectural Shingle
Condition
- Excellent
- New construction: No
- Year built: 2013
Details
- Builder model: Canterbury
- Builder name: Brookfield Homes
Utilities & green energy
- Sewer: Public Sewer
- Water: Public
- Utilities for property: Underground Utilities, Fiber Optic, Satellite Internet Service, DSL, Cable
Community & neighborhood
Community
- Community features: Pool
Location
- Region: Warrenton
- Subdivision: Brookside
HOA & financial
HOA
- Has HOA: Yes
- HOA fee: $386 quarterly
- Amenities included: Baseball Field, Basketball Court, Bike Trail, Boat Dock/Slip, Clubhouse, Common Grounds, Community Center, Fitness Center, Jogging Path, Pier/Dock, Pool, Tennis Court(s), Tot Lots/Playground, Water/Lake Privileges
- Services included: Common Area Maintenance, Management, Pool(s), Recreation Facility, Road Maintenance, Snow Removal, Trash, Pier/Dock Maintenance
- Association name: BROOKSIDE HOA
Other
Other facts
- Listing agreement: Exclusive Right To Sell
- Listing terms: Cash,Conventional,FHA,VA Loan
- Ownership: Fee Simple
Price history
| Date | Event | Price |
|---|---|---|
| 12/28/2023 | Sold | $805,000-2.4%$160/sqft |
Source: | ||
| 11/20/2023 | Contingent | $825,000$164/sqft |
Source: | ||
| 11/15/2023 | Price change | $825,000-2.9%$164/sqft |
Source: | ||
| 11/7/2023 | Price change | $850,000-5.5%$169/sqft |
Source: | ||
| 10/26/2023 | Price change | $899,900-2.7%$179/sqft |
Source: | ||
Public tax history
| Year | Property taxes | Tax assessment |
|---|---|---|
| 2025 | $7,573 +2.5% | $783,100 |
| 2024 | $7,385 +4.4% | $783,100 |
| 2023 | $7,071 | $783,100 |
Find assessor info on the county website
Neighborhood: 20187
Nearby schools
GreatSchools rating
- 7/10Greenville Elementary SchoolGrades: PK-5Distance: 1.1 mi
- 6/10Auburn Middle SchoolGrades: 6-8Distance: 1.2 mi
- 8/10Kettle Run High SchoolGrades: 9-12Distance: 0.7 mi
Schools provided by the listing agent
- Elementary: Greenville
- Middle: Auburn
- High: Kettle Run
- District: Fauquier County Public Schools
Source: Bright MLS. This data may not be complete. We recommend contacting the local school district to confirm school assignments for this home.

Get pre-qualified for a loan
At Zillow Home Loans, we can pre-qualify you in as little as 5 minutes with no impact to your credit score.An equal housing lender. NMLS #10287.
