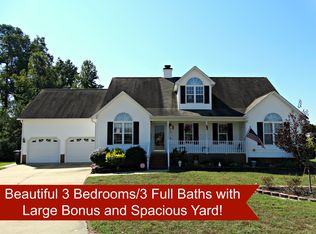Sold for $377,000
$377,000
4912 Topstone Rd, Raleigh, NC 27603
3beds
1,567sqft
Single Family Residence, Residential
Built in 2001
0.62 Acres Lot
$387,500 Zestimate®
$241/sqft
$1,912 Estimated rent
Home value
$387,500
$368,000 - $407,000
$1,912/mo
Zestimate® history
Loading...
Owner options
Explore your selling options
What's special
Relaxing Water Front Home with attached 2 car garage, 3 bedroom | 2 bath w/ over 1,500 sf. #Interior boasts of Beautiful Hardwood Floor in entry and dinning room. *Kitchen w/ breakfast nook, glass top range, & microwave vent hood, *Living room w/ fireplace & gas logs *Owner suite has large ba w/ double vanity, walk-in shower and garden tub. *Two more spacious bedrooms... one with bay-window. *Additional detached one car garage, perfect for workshop or additional storage. *New HVAC, & *New Hot water heater. #Exterior features include covered front porch, back wooden deck off LvRm. *Backyard has beautiful private view of neighborhood pond... Perfect place to entertain or relax & unwind.
Zillow last checked: 8 hours ago
Listing updated: October 27, 2025 at 11:31pm
Listed by:
Ron Wood,
Wood Realty Group, Inc.,
Ed Angell,
Wood Realty Group, Inc.
Bought with:
Jim Allen, 126077
Coldwell Banker HPW
Source: Doorify MLS,MLS#: 2521858
Facts & features
Interior
Bedrooms & bathrooms
- Bedrooms: 3
- Bathrooms: 2
- Full bathrooms: 2
Heating
- Electric, Heat Pump
Cooling
- Central Air, Heat Pump
Appliances
- Included: Electric Range, Electric Water Heater, Microwave, Range Hood
- Laundry: Electric Dryer Hookup, Laundry Room, Main Level
Features
- Bookcases, Ceiling Fan(s), Double Vanity, Master Downstairs, Shower Only, Soaking Tub, Walk-In Shower
- Flooring: Carpet, Hardwood, Vinyl
- Windows: Blinds
- Basement: Crawl Space
- Number of fireplaces: 1
- Fireplace features: Gas Log, Living Room, Propane
Interior area
- Total structure area: 1,567
- Total interior livable area: 1,567 sqft
- Finished area above ground: 1,567
- Finished area below ground: 0
Property
Parking
- Total spaces: 2
- Parking features: Concrete, Driveway, Garage, Garage Door Opener, Garage Faces Front
- Garage spaces: 2
Features
- Levels: One
- Stories: 1
- Has view: Yes
- Body of water: Unnamed
Lot
- Size: 0.62 Acres
- Features: Cul-De-Sac, Landscaped, Partially Cleared, Wooded
Details
- Additional structures: Outbuilding, Workshop
- Parcel number: 1608884783
- Zoning: R-30
- Special conditions: Probate Listing
Construction
Type & style
- Home type: SingleFamily
- Architectural style: Ranch, Traditional
- Property subtype: Single Family Residence, Residential
Materials
- Vinyl Siding
- Foundation: Brick/Mortar
Condition
- New construction: No
- Year built: 2001
Utilities & green energy
- Sewer: Septic Tank
- Water: Public
Community & neighborhood
Community
- Community features: Playground
Location
- Region: Raleigh
- Subdivision: Sauls Ridge
HOA & financial
HOA
- Has HOA: Yes
- HOA fee: $158 annually
Price history
| Date | Event | Price |
|---|---|---|
| 9/6/2023 | Sold | $377,000+2.6%$241/sqft |
Source: | ||
| 7/28/2023 | Contingent | $367,500$235/sqft |
Source: | ||
| 7/20/2023 | Listed for sale | $367,500+113%$235/sqft |
Source: | ||
| 9/15/2008 | Sold | $172,500-2.5%$110/sqft |
Source: Public Record Report a problem | ||
| 6/11/2007 | Sold | $177,000+20.4%$113/sqft |
Source: Public Record Report a problem | ||
Public tax history
| Year | Property taxes | Tax assessment |
|---|---|---|
| 2025 | $2,332 +3% | $361,506 +3.1% |
| 2024 | $2,265 +31.9% | $350,565 +61.1% |
| 2023 | $1,717 +7.9% | $217,589 |
Find assessor info on the county website
Neighborhood: 27603
Nearby schools
GreatSchools rating
- 7/10Rand Road ElementaryGrades: PK-5Distance: 1.4 mi
- 2/10North Garner MiddleGrades: 6-8Distance: 5.4 mi
- 8/10South Garner HighGrades: 9-12Distance: 3.3 mi
Schools provided by the listing agent
- Elementary: Wake - Rand Road
- Middle: Wake - North Garner
- High: Wake - South Garner
Source: Doorify MLS. This data may not be complete. We recommend contacting the local school district to confirm school assignments for this home.
Get a cash offer in 3 minutes
Find out how much your home could sell for in as little as 3 minutes with a no-obligation cash offer.
Estimated market value$387,500
Get a cash offer in 3 minutes
Find out how much your home could sell for in as little as 3 minutes with a no-obligation cash offer.
Estimated market value
$387,500

