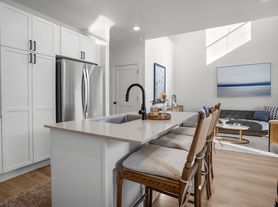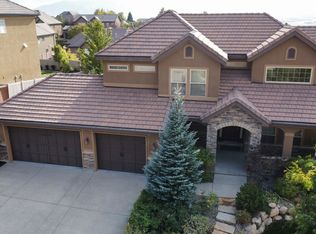Newly built 1,911sqft. 4 Bedroom, 2.5 Bath Highland corner-lot home (2416 sqft. with unfinished basement) in Ridgeview, directly across from Lone Pine High School on Willowstone Dr. (not Willowbank), around the corner from Highland Glen Park's fishing, swimming and paddling and walking distance to the Murdock Canal Trail. Amazing mountain views from the backyard!
Spacious, first floor open floorplan shared between the living room, dining room and kitchen, with sliding glass doors that lead to a patio for indoor-outdoor living and entertaining. All four bedrooms are situated on the second floor, including the owner's suite which is comprised of a restful bedroom, spa-inspired en-suite bathroom and walk-in closet. An 505 sqft. unfinished basement adds to the home's square footage and brings additional living possibilities to the home.
This new home backs right up to Lone Pine High School and around the corner from both the Highland Glen Park and the Fox Hollow Golf Club. The 17 mile paved Murdock Canal Trail, Alpine Country Club and Mesquite Park are close by as well! From the moment you enter you will feel at home with the finely appointed upgrades and incredible style this home has been designed with. The luxurious kitchen includes beautiful quartz countertops, tile backsplash, and stainless appliances including a slide-in gas oven with griddle. This is a detached single family home on a larger, corner lot (fenced on two of three sides). The home also includes new window coverings.
Offered at $3100/mo for a 12 month lease. Owner pays HOA and landscaping, Renter responsible for all utilities. No smoking allowed. Dogs are allowed with screening and non-refundable pet deposit. Credit check upon application for rent.
Renter responsible for all utilities, except landscaping and HOA fees. No smoking
House for rent
Accepts Zillow applications
$3,100/mo
4912 W Willowstone Dr, Highland, UT 84003
4beds
2,416sqft
Price may not include required fees and charges.
Single family residence
Available now
Dogs OK
Central air
In unit laundry
Attached garage parking
What's special
Corner lotNew window coveringsSpa-inspired en-suite bathroomLuxurious kitchenTile backsplashBeautiful quartz countertopsWalk-in closet
- 7 days |
- -- |
- -- |
Zillow last checked: 8 hours ago
Listing updated: December 01, 2025 at 06:54am
Travel times
Facts & features
Interior
Bedrooms & bathrooms
- Bedrooms: 4
- Bathrooms: 3
- Full bathrooms: 2
- 1/2 bathrooms: 1
Cooling
- Central Air
Appliances
- Included: Dishwasher, Dryer, Microwave, Oven, Refrigerator, Washer
- Laundry: In Unit
Features
- Walk In Closet
- Flooring: Carpet, Hardwood
Interior area
- Total interior livable area: 2,416 sqft
Property
Parking
- Parking features: Attached, Off Street
- Has attached garage: Yes
- Details: Contact manager
Features
- Exterior features: Landscaping included in rent, No Utilities included in rent, Walk In Closet
Details
- Parcel number: 517340611
Construction
Type & style
- Home type: SingleFamily
- Property subtype: Single Family Residence
Community & HOA
Location
- Region: Highland
Financial & listing details
- Lease term: 1 Year
Price history
| Date | Event | Price |
|---|---|---|
| 12/1/2025 | Listed for rent | $3,100$1/sqft |
Source: Zillow Rentals | ||
| 11/14/2025 | Listing removed | $3,100$1/sqft |
Source: Zillow Rentals | ||
| 11/2/2025 | Price change | $3,100-1.6%$1/sqft |
Source: Zillow Rentals | ||
| 10/17/2025 | Price change | $3,150-1.6%$1/sqft |
Source: Zillow Rentals | ||
| 8/20/2025 | Price change | $3,200-0.8%$1/sqft |
Source: Zillow Rentals | ||

