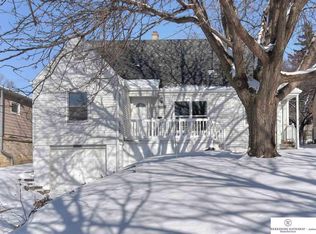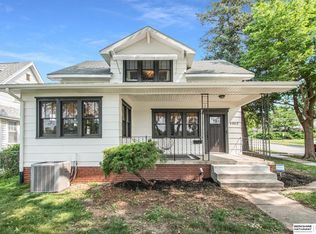Sold for $245,000 on 06/26/23
$245,000
4912 Walnut St, Omaha, NE 68106
3beds
1,744sqft
Single Family Residence
Built in 1951
6,534 Square Feet Lot
$258,800 Zestimate®
$140/sqft
$1,822 Estimated rent
Maximize your home sale
Get more eyes on your listing so you can sell faster and for more.
Home value
$258,800
$243,000 - $274,000
$1,822/mo
Zestimate® history
Loading...
Owner options
Explore your selling options
What's special
This beautiful Aksarben home is located just steps from Beals Elementary School and minutes from UNMC, UNO, and the interstate. It features many updates: new roof and gutters in 2022, new washer and dryer, newer furnace and A/C, newer dishwasher, and newer garage door opener. The home has hardwood floors throughout the main level and the living room opens to a deck and lush backyard. AMA as per assessor.
Zillow last checked: 8 hours ago
Listing updated: April 13, 2024 at 06:50am
Listed by:
Amanda Clark 402-210-1460,
WHY USA Independent Brokers Re
Bought with:
Jen Magilton, 20030987
Better Homes and Gardens R.E.
Source: GPRMLS,MLS#: 22310541
Facts & features
Interior
Bedrooms & bathrooms
- Bedrooms: 3
- Bathrooms: 2
- Full bathrooms: 1
- 3/4 bathrooms: 1
- Main level bathrooms: 1
Primary bedroom
- Features: Wood Floor
- Level: Second
- Area: 369.34
- Dimensions: 35.31 x 10.46
Bedroom 2
- Features: Wood Floor
- Level: Main
- Area: 149178.82
- Dimensions: 13006 x 11.47
Bedroom 3
- Features: Wood Floor
- Level: Main
- Area: 112.37
- Dimensions: 11.42 x 9.84
Dining room
- Features: Wood Floor, Window Covering, Ceiling Fans
- Level: Main
- Area: 60.19
- Dimensions: 8.09 x 7.44
Family room
- Features: Wall/Wall Carpeting
- Level: Basement
- Area: 444.67
- Dimensions: 23.04 x 19.3
Kitchen
- Features: Wood Floor
- Level: Main
- Area: 98.29
- Dimensions: 12.06 x 8.15
Living room
- Features: Wood Floor, Window Covering, Sliding Glass Door
- Level: Main
- Area: 229.43
- Dimensions: 19.95 x 11.5
Basement
- Area: 801
Heating
- Natural Gas, Forced Air
Cooling
- Central Air
Appliances
- Included: Range, Refrigerator, Washer, Dishwasher, Dryer, Microwave
Features
- Doors: Sliding Doors
- Windows: Window Coverings
- Basement: Finished
- Has fireplace: No
Interior area
- Total structure area: 1,744
- Total interior livable area: 1,744 sqft
- Finished area above ground: 1,144
- Finished area below ground: 600
Property
Parking
- Total spaces: 1
- Parking features: Attached
- Attached garage spaces: 1
Features
- Levels: One and One Half
- Patio & porch: Patio
- Fencing: Chain Link
Lot
- Size: 6,534 sqft
- Dimensions: 50 x 132
- Features: Up to 1/4 Acre.
Details
- Parcel number: 2529090000
Construction
Type & style
- Home type: SingleFamily
- Property subtype: Single Family Residence
Materials
- Foundation: Other
- Roof: Composition
Condition
- Not New and NOT a Model
- New construction: No
- Year built: 1951
Utilities & green energy
- Sewer: Public Sewer
- Water: Public
Community & neighborhood
Location
- Region: Omaha
- Subdivision: West Side
Other
Other facts
- Listing terms: VA Loan,FHA,Conventional,Cash
- Ownership: Fee Simple
Price history
| Date | Event | Price |
|---|---|---|
| 6/26/2023 | Sold | $245,000+2.5%$140/sqft |
Source: | ||
| 5/25/2023 | Pending sale | $239,000$137/sqft |
Source: | ||
| 5/22/2023 | Price change | $239,000-4.4%$137/sqft |
Source: | ||
| 5/18/2023 | Listed for sale | $249,950+92.3%$143/sqft |
Source: | ||
| 8/12/2013 | Sold | $130,000-3.7%$75/sqft |
Source: | ||
Public tax history
| Year | Property taxes | Tax assessment |
|---|---|---|
| 2024 | $3,503 -23.4% | $216,600 |
| 2023 | $4,570 +31.2% | $216,600 +32.7% |
| 2022 | $3,484 +0.9% | $163,200 |
Find assessor info on the county website
Neighborhood: Morton Meadows
Nearby schools
GreatSchools rating
- 3/10Beals Elementary SchoolGrades: PK-6Distance: 0.1 mi
- 3/10Norris Middle SchoolGrades: 6-8Distance: 0.7 mi
- 5/10Central High SchoolGrades: 9-12Distance: 2.7 mi
Schools provided by the listing agent
- Elementary: Beals
- Middle: Norris
- High: Central
- District: Omaha
Source: GPRMLS. This data may not be complete. We recommend contacting the local school district to confirm school assignments for this home.

Get pre-qualified for a loan
At Zillow Home Loans, we can pre-qualify you in as little as 5 minutes with no impact to your credit score.An equal housing lender. NMLS #10287.
Sell for more on Zillow
Get a free Zillow Showcase℠ listing and you could sell for .
$258,800
2% more+ $5,176
With Zillow Showcase(estimated)
$263,976
