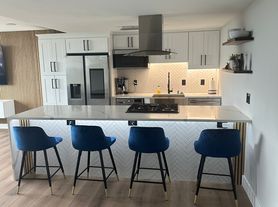EXCELLENT LOCATION, CAMERON STATION AMENITIES**4 LEVEL 2 CAR GARAGE, 4 BEDROOMS, 4 FULL BATHS & 1 HALF BATH**NEW LUXURY VINYL PLANK FLOORS ON ALL 4 LEVELS** BRIGHT LIVING & DINING ROOM**SOUTH FACING EAT-IN GOURMET KITCHEN & FAMILY ROOM W/GAS FIREPLACE & WALK OUT TO DECK FOR GRILLING & ENJOYING THE OUTDOORS**SPACIOUS PRIMARY BEDROOM, WITH SEPARATE DUAL VANITIES, TUB & SHOWER**2 SECONDARY BEDROOMS & HALL BATH**LAUNDRY CONVENIENTLY ON BEDROOM LEVEL**UP TO 4TH LEVEL LOFT OR 4TH BEDROOM WITH FULL BATH**LOWER LEVEL REC ROOM W/BUILT IN SHELVING & FULL BATH WITH WALK IN SHOWER**WALKOUT TO FENCED PATIO OR THE 2 CAR GARAGE**One small dog-under 30 lbs.-thank you. (PICTURES OF ALL NEW FLOORING COMING SOON) App fee is $55.00 per applicant, one time $35.00 lease fee.
Townhouse for rent
$5,300/mo
4912 Waple Ln, Alexandria, VA 22304
4beds
3,426sqft
Price may not include required fees and charges.
Townhouse
Available now
Cats, small dogs OK
Central air, electric, ceiling fan
Dryer in unit laundry
2 Attached garage spaces parking
Natural gas, forced air, fireplace
What's special
Lower level rec roomFenced patioSpacious primary bedroomSeparate dual vanitiesTub and showerWalk in shower
- 9 days |
- -- |
- -- |
Travel times
Looking to buy when your lease ends?
Consider a first-time homebuyer savings account designed to grow your down payment with up to a 6% match & a competitive APY.
Facts & features
Interior
Bedrooms & bathrooms
- Bedrooms: 4
- Bathrooms: 5
- Full bathrooms: 4
- 1/2 bathrooms: 1
Rooms
- Room types: Dining Room, Family Room, Recreation Room
Heating
- Natural Gas, Forced Air, Fireplace
Cooling
- Central Air, Electric, Ceiling Fan
Appliances
- Included: Dishwasher, Disposal, Dryer, Microwave, Oven, Refrigerator, Stove, Washer
- Laundry: Dryer In Unit, Has Laundry, In Unit, Upper Level, Washer In Unit
Features
- 9'+ Ceilings, Breakfast Area, Built-in Features, Ceiling Fan(s), Chair Railings, Crown Molding, Dining Area, Eat-in Kitchen, Family Room Off Kitchen, Floor Plan - Traditional, Formal/Separate Dining Room, Kitchen - Gourmet, Kitchen - Table Space, Kitchen Island, Pantry, Primary Bath(s), Recessed Lighting, Tray Ceiling(s), Upgraded Countertops, Walk-In Closet(s)
- Flooring: Carpet
- Has basement: Yes
- Has fireplace: Yes
Interior area
- Total interior livable area: 3,426 sqft
Property
Parking
- Total spaces: 2
- Parking features: Attached, Covered
- Has attached garage: Yes
- Details: Contact manager
Features
- Exterior features: Contact manager
Construction
Type & style
- Home type: Townhouse
- Property subtype: Townhouse
Materials
- Roof: Shake Shingle
Condition
- Year built: 1999
Utilities & green energy
- Utilities for property: Garbage
Building
Management
- Pets allowed: Yes
Community & HOA
Community
- Features: Pool, Tennis Court(s)
HOA
- Amenities included: Pool, Tennis Court(s)
Location
- Region: Alexandria
Financial & listing details
- Lease term: Contact For Details
Price history
| Date | Event | Price |
|---|---|---|
| 11/20/2025 | Listed for rent | $5,300$2/sqft |
Source: Bright MLS #VAAX2051330 | ||

