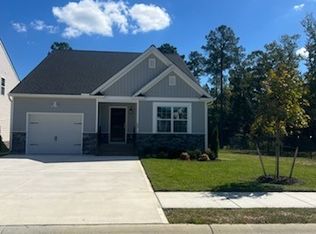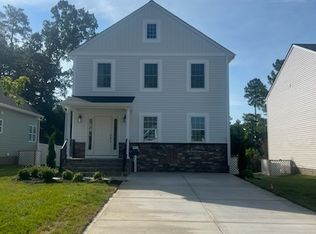Sold for $419,998 on 10/15/25
$419,998
4913 Bailey Woods Ln, Midlothian, VA 23112
3beds
1,919sqft
Single Family Residence
Built in 2025
6,059.2 Square Feet Lot
$422,900 Zestimate®
$219/sqft
$2,738 Estimated rent
Home value
$422,900
$393,000 - $453,000
$2,738/mo
Zestimate® history
Loading...
Owner options
Explore your selling options
What's special
**MOVE-IN READY NEW CONSTRUCTION*** Call TODAY to see the stunning Burton floor plan in Cosby Estates! With only 3 lots remaining, do not miss out on this gem in the heart of Midlothian with easy access to dining, 288, 76 and more! This craftsman 2-story welcomes you with its upgraded exterior stone accents and brick stoop. Upon entry, you are met with a large open foyer entering into the main living area. The kitchen is a chef's dream with ample counter space and large pantry for storage. The dining area and spacious family room complete the 1st floor. The 2nd floor loft is perfect for entertainment overflow and a cozy hangout spot for the family. The spacious primary suite with en-suite bath and 2 spare bedrooms complete the 2nd floor. ALL STAINLESS STEEL APPLIANCES INCLUDED. Call today for more information regarding builder incentives!
Zillow last checked: 8 hours ago
Listing updated: October 16, 2025 at 05:15am
Listed by:
Sally Holt 804-929-0341,
Southern Virginia Realty Inc
Bought with:
Gail Davis, 0225049172
VA Choice Real Estate LLC
Source: CVRMLS,MLS#: 2517708 Originating MLS: Central Virginia Regional MLS
Originating MLS: Central Virginia Regional MLS
Facts & features
Interior
Bedrooms & bathrooms
- Bedrooms: 3
- Bathrooms: 3
- Full bathrooms: 2
- 1/2 bathrooms: 1
Primary bedroom
- Description: spacious primary with en suite bath
- Level: Second
- Dimensions: 15.4 x 14.0
Bedroom 2
- Description: bedroom with shared bath access
- Level: Second
- Dimensions: 13.9 x 11.8
Bedroom 3
- Description: bedroom with shared bath access
- Level: Second
- Dimensions: 12.3 x 9.9
Additional room
- Description: large carpeted loft
- Level: Second
- Dimensions: 17.4 x 15.3
Dining room
- Description: dining nook open to great room and kitchen
- Level: First
- Dimensions: 13.8 x 9.6
Family room
- Description: spacious family room perfect for entertaining
- Level: First
- Dimensions: 18.8 x 15.8
Other
- Description: Tub & Shower
- Level: Second
Half bath
- Level: First
Kitchen
- Description: Stunning kitchen with large island
- Level: First
- Dimensions: 13.8 x 11.7
Heating
- Electric, Heat Pump
Cooling
- Central Air, Heat Pump, Attic Fan
Appliances
- Included: Dishwasher, Exhaust Fan, Electric Cooking, Electric Water Heater, Disposal, Microwave, Oven
- Laundry: Washer Hookup, Dryer Hookup
Features
- Dining Area, Double Vanity, Eat-in Kitchen, Granite Counters, Garden Tub/Roman Tub, High Speed Internet, Kitchen Island, Loft, Bath in Primary Bedroom, Pantry, Wired for Data, Walk-In Closet(s)
- Flooring: Laminate, Partially Carpeted, Vinyl
- Doors: Insulated Doors
- Windows: Screens
- Basement: Crawl Space
- Attic: Access Only
- Has fireplace: No
Interior area
- Total interior livable area: 1,919 sqft
- Finished area above ground: 1,919
- Finished area below ground: 0
Property
Parking
- Total spaces: 2
- Parking features: Attached, Direct Access, Driveway, Garage, Garage Door Opener, Oversized, Paved, Unfinished Garage
- Attached garage spaces: 2
- Has uncovered spaces: Yes
Features
- Levels: Two
- Stories: 2
- Patio & porch: Front Porch, Patio, Porch
- Exterior features: Sprinkler/Irrigation, Porch, Paved Driveway
- Pool features: None
- Fencing: None
Lot
- Size: 6,059 sqft
- Features: Level
- Topography: Level
Details
- Parcel number: 741679365200000
- Zoning description: R12
- Special conditions: Corporate Listing
Construction
Type & style
- Home type: SingleFamily
- Architectural style: Craftsman,Two Story
- Property subtype: Single Family Residence
Materials
- Brick, Drywall, Frame, Stone, Vinyl Siding
- Roof: Asphalt,Shingle
Condition
- New Construction,Under Construction
- New construction: Yes
- Year built: 2025
Utilities & green energy
- Sewer: Public Sewer
- Water: Public
Community & neighborhood
Security
- Security features: Smoke Detector(s)
Community
- Community features: Common Grounds/Area, Home Owners Association
Location
- Region: Midlothian
- Subdivision: Cosby Estates
HOA & financial
HOA
- Has HOA: Yes
- HOA fee: $150 annually
- Amenities included: Management
- Services included: Association Management, Common Areas
Other
Other facts
- Ownership: Corporate
- Ownership type: Corporation
Price history
| Date | Event | Price |
|---|---|---|
| 10/15/2025 | Sold | $419,998-1.2%$219/sqft |
Source: | ||
| 9/9/2025 | Pending sale | $424,950$221/sqft |
Source: | ||
| 8/26/2025 | Price change | $424,950-1.2%$221/sqft |
Source: | ||
| 6/24/2025 | Listed for sale | $429,950$224/sqft |
Source: | ||
Public tax history
| Year | Property taxes | Tax assessment |
|---|---|---|
| 2025 | $685 -1.1% | $77,000 |
| 2024 | $693 +1.5% | $77,000 +2.7% |
| 2023 | $683 +23.6% | $75,000 +25% |
Find assessor info on the county website
Neighborhood: 23112
Nearby schools
GreatSchools rating
- 5/10Thelma Crenshaw Elementary SchoolGrades: PK-5Distance: 0.6 mi
- 4/10Bailey Bridge Middle SchoolGrades: 6-8Distance: 1.2 mi
- 4/10Manchester High SchoolGrades: 9-12Distance: 1.5 mi
Schools provided by the listing agent
- Elementary: Crenshaw
- Middle: Bailey Bridge
- High: Manchester
Source: CVRMLS. This data may not be complete. We recommend contacting the local school district to confirm school assignments for this home.
Get a cash offer in 3 minutes
Find out how much your home could sell for in as little as 3 minutes with a no-obligation cash offer.
Estimated market value
$422,900
Get a cash offer in 3 minutes
Find out how much your home could sell for in as little as 3 minutes with a no-obligation cash offer.
Estimated market value
$422,900

