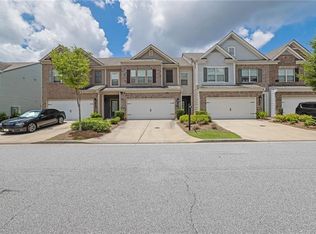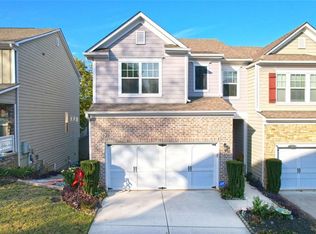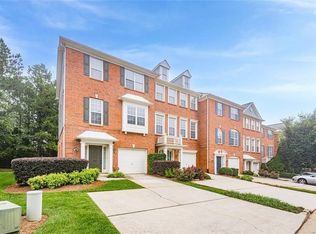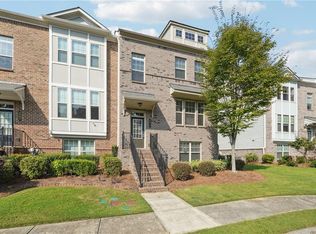Welcome to this spacious 1986 sq ft townhome located in a gated community in the heart of Peachtree Corners! Enjoy resort-style living with access to a private dog park, scenic walking trail, and weekly yard maintenance — all included in the HOA, along with water service. This modern home features a fully upgraded kitchen with brand-new stainless steel appliances and a smart refrigerator with an internet-connected touchscreen. The attached garage boasts a sleek new epoxy floor, while the newly installed backyard door features built-in interior blinds for convenience and easy cleaning. The lower level is bathed in natural light, thanks to stylish new plantation shutters — perfect for entertaining or relaxing. Centrally located just 15 minutes from The Forum and I-285, and only 20 minutes from Avalon and Perimeter Mall, you’ll be surrounded by premier shopping, dining, and entertainment options. The home is situated within the highly sought-after Gwinnett County School District, known for its top-rated schools. You’ll also enjoy proximity to numerous parks and the vibrant Peachtree Corners Town Center, a local favorite for events, dining, and community fun. Don’t miss out on this rare opportunity to own in one of Peachtree Corners' most desirable communities!
Active
$437,000
4913 Berkeley Oak Cir, Norcross, GA 30092
3beds
1,985sqft
Est.:
Townhouse, Residential
Built in 2006
435.6 Square Feet Lot
$425,400 Zestimate®
$220/sqft
$225/mo HOA
What's special
Fully upgraded kitchenBrand-new stainless steel appliancesStylish new plantation shuttersPrivate dog parkProximity to numerous parksScenic walking trail
- 151 days |
- 304 |
- 28 |
Zillow last checked: 8 hours ago
Listing updated: October 15, 2025 at 01:38pm
Listing Provided by:
BRITTANY VIRTUE,
Sanders RE, LLC
Source: FMLS GA,MLS#: 7624772
Tour with a local agent
Facts & features
Interior
Bedrooms & bathrooms
- Bedrooms: 3
- Bathrooms: 3
- Full bathrooms: 2
- 1/2 bathrooms: 1
Rooms
- Room types: Media Room
Primary bedroom
- Features: Oversized Master
- Level: Oversized Master
Bedroom
- Features: Oversized Master
Primary bathroom
- Features: Soaking Tub
Dining room
- Features: Seats 12+
Kitchen
- Features: Pantry Walk-In, Cabinets White
Heating
- Central
Cooling
- Central Air
Appliances
- Included: Dishwasher, Refrigerator, Microwave, Range Hood
- Laundry: Laundry Closet
Features
- Entrance Foyer
- Flooring: Wood, Ceramic Tile
- Windows: Double Pane Windows
- Basement: None
- Number of fireplaces: 1
- Fireplace features: Gas Starter
- Common walls with other units/homes: 2+ Common Walls
Interior area
- Total structure area: 1,985
- Total interior livable area: 1,985 sqft
- Finished area above ground: 1,985
Video & virtual tour
Property
Parking
- Total spaces: 2
- Parking features: Garage Door Opener, Garage
- Garage spaces: 2
Accessibility
- Accessibility features: None
Features
- Levels: Two
- Stories: 2
- Patio & porch: Patio
- Pool features: None
- Spa features: None
- Fencing: Privacy
- Has view: Yes
- View description: Neighborhood
- Waterfront features: None
- Body of water: None
Lot
- Size: 435.6 Square Feet
- Features: Level
Details
- Additional structures: Garage(s)
- Parcel number: R6270 181
- Other equipment: None
- Horse amenities: None
Construction
Type & style
- Home type: Townhouse
- Architectural style: Townhouse
- Property subtype: Townhouse, Residential
- Attached to another structure: Yes
Materials
- Brick Front
- Foundation: Brick/Mortar
- Roof: Asbestos Shingle
Condition
- Resale
- New construction: No
- Year built: 2006
Utilities & green energy
- Electric: 220 Volts
- Sewer: Public Sewer
- Water: Public
- Utilities for property: Electricity Available, Sewer Available, Water Available
Green energy
- Energy efficient items: None
- Energy generation: None
Community & HOA
Community
- Features: Gated
- Security: Fire Alarm, Secured Garage/Parking, Smoke Detector(s)
- Subdivision: Berkeley Terrace
HOA
- Has HOA: Yes
- Services included: Maintenance Grounds, Sewer, Termite, Water
- HOA fee: $225 monthly
Location
- Region: Norcross
Financial & listing details
- Price per square foot: $220/sqft
- Tax assessed value: $408,200
- Annual tax amount: $5,978
- Date on market: 7/22/2025
- Cumulative days on market: 140 days
- Listing terms: Cash,FHA,Conventional,VA Loan
- Ownership: Condominium
- Electric utility on property: Yes
- Road surface type: Asphalt
Estimated market value
$425,400
$404,000 - $447,000
$2,439/mo
Price history
Price history
| Date | Event | Price |
|---|---|---|
| 8/5/2025 | Price change | $437,000-1.8%$220/sqft |
Source: | ||
| 7/31/2025 | Listed for sale | $445,000+36.9%$224/sqft |
Source: | ||
| 7/14/2021 | Sold | $325,000+2.3%$164/sqft |
Source: | ||
| 6/8/2021 | Pending sale | $317,777$160/sqft |
Source: | ||
| 5/31/2021 | Listed for sale | $317,777+37.8%$160/sqft |
Source: | ||
Public tax history
Public tax history
| Year | Property taxes | Tax assessment |
|---|---|---|
| 2024 | $5,978 -0.2% | $163,280 |
| 2023 | $5,988 +24.3% | $163,280 +25.6% |
| 2022 | $4,817 +11.3% | $130,000 +14.2% |
Find assessor info on the county website
BuyAbility℠ payment
Est. payment
$2,812/mo
Principal & interest
$2095
Property taxes
$339
Other costs
$378
Climate risks
Neighborhood: 30092
Nearby schools
GreatSchools rating
- 5/10Berkeley Lake Elementary SchoolGrades: PK-5Distance: 1 mi
- 7/10Duluth Middle SchoolGrades: 6-8Distance: 2.7 mi
- 6/10Duluth High SchoolGrades: 9-12Distance: 4.2 mi
Schools provided by the listing agent
- Elementary: Berkeley Lake
- Middle: Duluth
- High: Duluth
Source: FMLS GA. This data may not be complete. We recommend contacting the local school district to confirm school assignments for this home.
- Loading
- Loading




