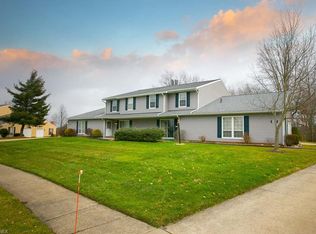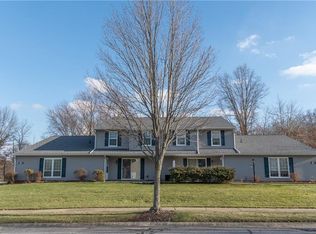Sold for $216,100 on 06/03/25
$216,100
4913 Independence Cir UNIT C, Stow, OH 44224
3beds
1,366sqft
Condominium
Built in 1973
-- sqft lot
$218,800 Zestimate®
$158/sqft
$1,621 Estimated rent
Home value
$218,800
$199,000 - $241,000
$1,621/mo
Zestimate® history
Loading...
Owner options
Explore your selling options
What's special
This 1,366 sqft, 3-bedroom, 2-full bath condo offers the perfect blend of comfort, style, and privacy. Enjoy easy first-floor living with a spacious bedroom and full bathroom on the main level. There are 2 spacious bedrooms and a full bathroom on the second floor perfect for guests. Also features a 1 car attached garage with laundry room.
Overlooking the lush Fox Den Golf Course, this beautifully updated unit features fresh paint throughout modern flooring, and an open layout designed for effortless living. Relax on your private patio surrounded by nature and peaceful views.
You'll appreciate the generous storage space and unbeatable location. Just a short walk to the clubhouse, pool, playground and tennis courts. Whether you're entertaining or enjoying a quiet retreat, this home truly has it all.
Call today for a private viewing of this beautiful condo!!
Zillow last checked: 8 hours ago
Listing updated: July 11, 2025 at 01:32pm
Listing Provided by:
Kimberly A Malin kimsells@cuyahogavalleyhomes.net330-958-2355,
RE/MAX Above & Beyond
Bought with:
Daniela Maragos, 2013001148
Keller Williams Elevate
Source: MLS Now,MLS#: 5121085 Originating MLS: Akron Cleveland Association of REALTORS
Originating MLS: Akron Cleveland Association of REALTORS
Facts & features
Interior
Bedrooms & bathrooms
- Bedrooms: 3
- Bathrooms: 2
- Full bathrooms: 2
- Main level bathrooms: 1
- Main level bedrooms: 1
Primary bedroom
- Description: Gold course view,Flooring: Luxury Vinyl Tile
- Features: Walk-In Closet(s)
- Level: First
- Dimensions: 12 x 15
Bedroom
- Description: Wooded View,Flooring: Carpet
- Features: Walk-In Closet(s)
- Level: Second
- Dimensions: 16 x 11
Bedroom
- Description: Large Closet, Wooded View Golf,Flooring: Carpet
- Level: Second
- Dimensions: 10 x 12
Primary bathroom
- Description: Flooring: Luxury Vinyl Tile
- Level: First
- Dimensions: 4 x 8
Bathroom
- Description: Flooring: Luxury Vinyl Tile
- Level: Second
- Dimensions: 5 x 7
Dining room
- Description: Open Concept,Flooring: Luxury Vinyl Tile
- Level: First
- Dimensions: 8 x 8
Kitchen
- Description: Stainless Steel Appliances,Flooring: Luxury Vinyl Tile
- Level: First
- Dimensions: 6 x 11
Laundry
- Description: Located in Garage
- Level: First
Living room
- Description: Open Concept, Sliding door to Patio,Flooring: Luxury Vinyl Tile
- Level: First
- Dimensions: 12 x 21
Heating
- Forced Air, Gas
Cooling
- Central Air, Ceiling Fan(s)
Appliances
- Included: Dishwasher, Disposal, Microwave, Range, Refrigerator
- Laundry: Washer Hookup, Electric Dryer Hookup, In Garage, Laundry Tub, Sink
Features
- Has basement: No
- Has fireplace: No
Interior area
- Total structure area: 1,366
- Total interior livable area: 1,366 sqft
- Finished area above ground: 1,366
- Finished area below ground: 0
Property
Parking
- Total spaces: 1
- Parking features: Assigned, Attached, Direct Access, Garage, Garage Door Opener
- Attached garage spaces: 1
Features
- Levels: Two
- Stories: 2
- Patio & porch: Patio
- Exterior features: Playground, Tennis Court(s)
- Has private pool: Yes
- Pool features: Association, Outdoor Pool, Community
- Has view: Yes
- View description: Trees/Woods
- Frontage type: Golf Course
Lot
- Size: 1,350 sqft
- Features: Landscaped, On Golf Course, Views, Wooded
Details
- Additional structures: Tennis Court(s)
- Parcel number: 5602526
Construction
Type & style
- Home type: Condo
- Architectural style: Cape Cod
- Property subtype: Condominium
- Attached to another structure: Yes
Materials
- Vinyl Siding
- Foundation: Slab
- Roof: Asphalt,Fiberglass
Condition
- Year built: 1973
Utilities & green energy
- Sewer: Public Sewer
- Water: Public
Community & neighborhood
Security
- Security features: Smoke Detector(s)
Community
- Community features: Common Grounds/Area, Clubhouse, Playground, Street Lights, Sidewalks, Tennis Court(s), Pool
Location
- Region: Stow
- Subdivision: Independence Place South Condo
HOA & financial
HOA
- Has HOA: Yes
- HOA fee: $314 monthly
- Services included: Association Management, Common Area Maintenance, Maintenance Grounds, Pool(s), Snow Removal, Trash
- Association name: Barnett Management Co.
Other
Other facts
- Listing terms: Cash,Conventional
Price history
| Date | Event | Price |
|---|---|---|
| 6/3/2025 | Sold | $216,100+0.6%$158/sqft |
Source: | ||
| 5/16/2025 | Pending sale | $214,900$157/sqft |
Source: | ||
| 5/13/2025 | Listed for sale | $214,900+29.8%$157/sqft |
Source: | ||
| 3/10/2022 | Sold | $165,500+2.2%$121/sqft |
Source: | ||
| 2/20/2022 | Pending sale | $162,000$119/sqft |
Source: | ||
Public tax history
| Year | Property taxes | Tax assessment |
|---|---|---|
| 2024 | $3,011 -0.4% | $50,170 |
| 2023 | $3,023 +24.7% | $50,170 +37% |
| 2022 | $2,424 +11.2% | $36,621 |
Find assessor info on the county website
Neighborhood: 44224
Nearby schools
GreatSchools rating
- 8/10Echo Hills Elementary SchoolGrades: K-4Distance: 0.8 mi
- 7/10Stow-Munroe Falls High SchoolGrades: 8-12Distance: 1.4 mi
Schools provided by the listing agent
- District: Stow-Munroe Falls CS - 7714
Source: MLS Now. This data may not be complete. We recommend contacting the local school district to confirm school assignments for this home.
Get a cash offer in 3 minutes
Find out how much your home could sell for in as little as 3 minutes with a no-obligation cash offer.
Estimated market value
$218,800
Get a cash offer in 3 minutes
Find out how much your home could sell for in as little as 3 minutes with a no-obligation cash offer.
Estimated market value
$218,800

