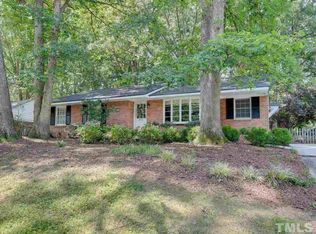Location, Value Price! Elegant New in Mid-Town! 5 Bedrooms/3 Full Baths! Covered Stone Porch, Open Floor Plan, Extensive Hardwoods, Spacious Formal Dining Room, Large Family Room w/Gas Log FP, Upgraded Lighting, Hardware & Trim Pkg, Gourmet Kitchen W/Hi-End GE SS Appliances, Quartz Counters & Island, Designer Back Splash, Accent Lighting, Huge EIK, Farm Sink, Spacious MBR Suite on Private Wing of Home, Huge Bathroom w/Separate Shower,Glamour Tub & Ample WI Closet, 2nd Floor Bonus Room & 2 Add'l Bedrooms!
This property is off market, which means it's not currently listed for sale or rent on Zillow. This may be different from what's available on other websites or public sources.
