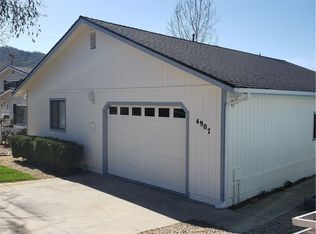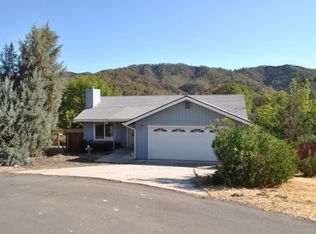Sold for $545,000 on 09/22/25
Listing Provided by:
Julianne DesJardins DRE #01982316 805-712-9375,
Richardson Sotheby's International Realty,
Alessandra McGuckin DRE #01993980 805-490-2629,
Richardson Sotheby's International Realty
Bought with: A List Properties
$545,000
4913 Longhorn Ln, Paso Robles, CA 93446
3beds
1,576sqft
Single Family Residence
Built in 1989
4,680 Square Feet Lot
$547,100 Zestimate®
$346/sqft
$3,138 Estimated rent
Home value
$547,100
$503,000 - $596,000
$3,138/mo
Zestimate® history
Loading...
Owner options
Explore your selling options
What's special
HUGE PRICE REDUCTION~ Motivated Sellers~ OWNED SOLAR, New HVAC, and exterior paint. Tucked away on a quiet cul-de-sac in the desirable Heritage Ranch community, this inviting 3-bedroom, 2-bath home with is perfect for families seeking comfort, space, and a strong sense of neighborhood.Step inside to discover an open living area with a cozy wood-burning fireplace, ideal for family movie nights or relaxing after a day of outdoor fun. The kitchen features beautiful granite countertops, stainless steel appliances perfect for meal prep and entertaining, and flows seamlessly into the dining and living areas. Just off the living room, a private deck offers the perfect spot for morning coffee or evening barbecues while overlooking the peaceful surroundings.The spacious primary suite is located upstairs for a quiet retreat, while two additional bedrooms are ideal for kids, guests, or a home office.A two-car garage offers plenty of room for vehicles, bikes, and outdoor gear.Located in the heart of Heritage Ranch—a gated community known for its family-oriented atmosphere, parks, trails, and access to Lake Nacimiento—this home offers the perfect balance of privacy, community, and recreation. Whether it's riding bikes on the quiet streets, playing at nearby parks, or enjoying community events, this neighborhood is made for making memories.Extra deep garage to allow for Boat parking and workshop. Call today for your private showing.
Zillow last checked: 8 hours ago
Listing updated: September 22, 2025 at 09:21pm
Listing Provided by:
Julianne DesJardins DRE #01982316 805-712-9375,
Richardson Sotheby's International Realty,
Alessandra McGuckin DRE #01993980 805-490-2629,
Richardson Sotheby's International Realty
Bought with:
Wendy Lewis, DRE #02058102
A List Properties
Source: CRMLS,MLS#: NS25116597 Originating MLS: California Regional MLS
Originating MLS: California Regional MLS
Facts & features
Interior
Bedrooms & bathrooms
- Bedrooms: 3
- Bathrooms: 2
- Full bathrooms: 2
- Main level bathrooms: 1
- Main level bedrooms: 2
Primary bedroom
- Features: Primary Suite
Bedroom
- Features: Multi-Level Bedroom
Kitchen
- Features: Granite Counters
Other
- Features: Walk-In Closet(s)
Heating
- Forced Air, Propane, Wood
Cooling
- Central Air
Appliances
- Laundry: In Garage
Features
- Breakfast Area, Ceiling Fan(s), Separate/Formal Dining Room, Living Room Deck Attached, Open Floorplan, Pantry, Recessed Lighting, Primary Suite, Walk-In Closet(s), Workshop
- Flooring: Carpet, Tile
- Has fireplace: Yes
- Fireplace features: Living Room, Wood Burning
- Common walls with other units/homes: No Common Walls
Interior area
- Total interior livable area: 1,576 sqft
Property
Parking
- Total spaces: 2
- Parking features: Workshop in Garage
- Attached garage spaces: 2
Features
- Levels: Two
- Stories: 2
- Entry location: 1
- Pool features: Community, Association
- Has spa: Yes
- Spa features: Community
- Has view: Yes
- View description: Mountain(s), Neighborhood
- Waterfront features: Lake
Lot
- Size: 4,680 sqft
- Features: 0-1 Unit/Acre
Details
- Parcel number: 012324045
- Zoning: RSF
- Special conditions: Probate Listing
- Horse amenities: Riding Trail
Construction
Type & style
- Home type: SingleFamily
- Property subtype: Single Family Residence
Condition
- New construction: No
- Year built: 1989
Utilities & green energy
- Sewer: Public Sewer
- Water: Public
- Utilities for property: Electricity Available, Propane, Phone Available, Sewer Connected, Water Connected
Community & neighborhood
Security
- Security features: Gated with Attendant
Community
- Community features: Biking, Dog Park, Fishing, Hiking, Horse Trails, Stable(s), Lake, Park, Water Sports, Pool
Location
- Region: Paso Robles
- Subdivision: Pr Lake Nacimiento(230)
HOA & financial
HOA
- Has HOA: Yes
- HOA fee: $180 monthly
- Amenities included: Bocce Court, Call for Rules, Clubhouse, Controlled Access, Sport Court, Dock, Dog Park, Horse Trail(s), Management, Barbecue, Picnic Area, Playground, Pickleball, Pool, Pet Restrictions, Guard, Spa/Hot Tub, Security, Tennis Court(s), Trail(s)
- Association name: Heritage Ranch
- Association phone: 805-238-9641
Other
Other facts
- Listing terms: Cash,Cash to Existing Loan,Cash to New Loan,1031 Exchange,FHA
Price history
| Date | Event | Price |
|---|---|---|
| 9/22/2025 | Sold | $545,000-0.9%$346/sqft |
Source: | ||
| 9/20/2025 | Pending sale | $550,000$349/sqft |
Source: | ||
| 8/22/2025 | Contingent | $550,000$349/sqft |
Source: | ||
| 8/2/2025 | Price change | $550,000-4.3%$349/sqft |
Source: | ||
| 7/10/2025 | Price change | $575,000-3.4%$365/sqft |
Source: | ||
Public tax history
| Year | Property taxes | Tax assessment |
|---|---|---|
| 2025 | $3,624 +4.3% | $322,690 +2% |
| 2024 | $3,475 +1.8% | $316,364 +2% |
| 2023 | $3,414 -2.2% | $310,161 +2% |
Find assessor info on the county website
Neighborhood: 93446
Nearby schools
GreatSchools rating
- 7/10Cappy Culver Elementary SchoolGrades: K-8Distance: 1.6 mi
Schools provided by the listing agent
- Elementary: Cappy Culver
Source: CRMLS. This data may not be complete. We recommend contacting the local school district to confirm school assignments for this home.

Get pre-qualified for a loan
At Zillow Home Loans, we can pre-qualify you in as little as 5 minutes with no impact to your credit score.An equal housing lender. NMLS #10287.
Sell for more on Zillow
Get a free Zillow Showcase℠ listing and you could sell for .
$547,100
2% more+ $10,942
With Zillow Showcase(estimated)
$558,042
