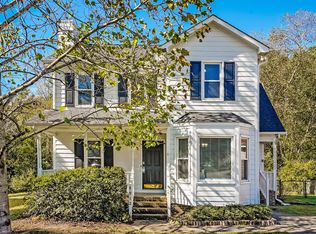Cul-de-sac AND main floor living! This 3bd/2.5ba backs up to an open common area with pond. In the last 3 years, it's received new engineered hardwoods and luxury vinyl floor; stained/painted hardwood stairs; new granite countertops, tile back splash, KitchenAid downdraft stove/oven installed, and custom-made pantry barn door; new 20x20 shed with concrete/epoxy floor and 2 bay doors. Prepare yourself for peaceful living within minutes of Fuquay-Varina/Holly Springs/Garner/Apex/Raleigh!
This property is off market, which means it's not currently listed for sale or rent on Zillow. This may be different from what's available on other websites or public sources.
