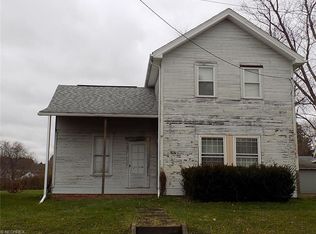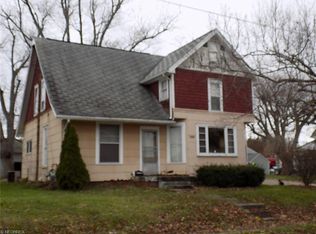Sold for $130,000
$130,000
4913 Ridge Ave SE, Canton, OH 44707
3beds
1,308sqft
Single Family Residence
Built in 1896
0.25 Acres Lot
$167,400 Zestimate®
$99/sqft
$1,253 Estimated rent
Home value
$167,400
$151,000 - $182,000
$1,253/mo
Zestimate® history
Loading...
Owner options
Explore your selling options
What's special
As you pull up to this colonial home in the heart of Canton South, you are greeted by a charming wrap around porch. Through the front door is the spacious living and family rooms. Off the the living room is the eat in kitchen with lots of natural light. First floor master and full bath complete the main floor. You'll find the additional two bedrooms on the second floor. All bedrooms have great closet space. Basement features a half bath, laundry, plenty of storage space, and a newer hot water tank. Private screened in porch on the back of the home overlooks the large yard, storage shed, and two car garage. Call to schedule a tour!
Zillow last checked: 8 hours ago
Listing updated: September 13, 2024 at 07:13am
Listing Provided by:
Jonathan D Deremer jon@thederemergroup.com330-904-1340,
RE/MAX Infinity
Bought with:
Jody Rearick, 2020005987
REMAX Diversity Real Estate Group LLC
Kylie Walker, 2023005746
REMAX Diversity Real Estate Group LLC
Source: MLS Now,MLS#: 5054350 Originating MLS: Akron Cleveland Association of REALTORS
Originating MLS: Akron Cleveland Association of REALTORS
Facts & features
Interior
Bedrooms & bathrooms
- Bedrooms: 3
- Bathrooms: 2
- Full bathrooms: 1
- 1/2 bathrooms: 1
- Main level bathrooms: 1
- Main level bedrooms: 1
Primary bedroom
- Level: First
- Dimensions: 13.00 x 9.00
Bedroom
- Level: Second
- Dimensions: 13.00 x 10.00
Bedroom
- Level: Second
- Dimensions: 16.00 x 12.00
Family room
- Level: First
- Dimensions: 16.00 x 12.00
Kitchen
- Description: Flooring: Luxury Vinyl Tile
- Level: First
- Dimensions: 14.00 x 11.00
Living room
- Level: First
- Dimensions: 16.00 x 13.00
Sunroom
- Level: First
- Dimensions: 22.00 x 8.00
Heating
- Forced Air, Gas
Cooling
- Central Air
Appliances
- Included: Dryer, Range, Refrigerator, Washer
Features
- Basement: Full
- Has fireplace: No
Interior area
- Total structure area: 1,308
- Total interior livable area: 1,308 sqft
- Finished area above ground: 1,308
Property
Parking
- Total spaces: 2
- Parking features: Detached, Garage, Unpaved
- Garage spaces: 2
Features
- Levels: Two
- Stories: 2
- Patio & porch: Enclosed, Patio, Porch
Lot
- Size: 0.25 Acres
- Dimensions: 60 x 160
Details
- Additional structures: Outbuilding, Storage
- Parcel number: 01306953
- Special conditions: Standard
Construction
Type & style
- Home type: SingleFamily
- Architectural style: Colonial
- Property subtype: Single Family Residence
Materials
- Wood Siding
- Roof: Asphalt,Fiberglass
Condition
- Year built: 1896
Utilities & green energy
- Sewer: Public Sewer
- Water: Well
Community & neighborhood
Location
- Region: Canton
Price history
| Date | Event | Price |
|---|---|---|
| 9/10/2024 | Sold | $130,000+0.1%$99/sqft |
Source: | ||
| 7/27/2024 | Pending sale | $129,900$99/sqft |
Source: | ||
| 7/16/2024 | Listed for sale | $129,900+96.8%$99/sqft |
Source: | ||
| 3/10/2017 | Sold | $66,000-2.2%$50/sqft |
Source: | ||
| 1/27/2017 | Pending sale | $67,500$52/sqft |
Source: Keller Williams Legacy Group #3869561 Report a problem | ||
Public tax history
| Year | Property taxes | Tax assessment |
|---|---|---|
| 2024 | $1,349 +3.9% | $32,210 +16.7% |
| 2023 | $1,299 +8% | $27,590 |
| 2022 | $1,202 -0.2% | $27,590 |
Find assessor info on the county website
Neighborhood: 44707
Nearby schools
GreatSchools rating
- 8/10Canton South Middle SchoolGrades: 5-8Distance: 0.4 mi
- 6/10Canton South High SchoolGrades: 9-12Distance: 0.5 mi
- 7/10Walker Elementary SchoolGrades: PK-5Distance: 0.9 mi
Schools provided by the listing agent
- District: Canton LSD - 7603
Source: MLS Now. This data may not be complete. We recommend contacting the local school district to confirm school assignments for this home.
Get a cash offer in 3 minutes
Find out how much your home could sell for in as little as 3 minutes with a no-obligation cash offer.
Estimated market value
$167,400

