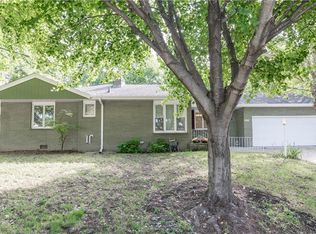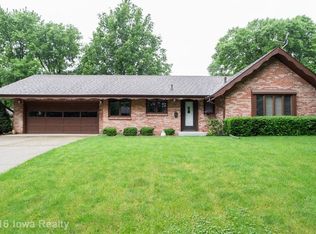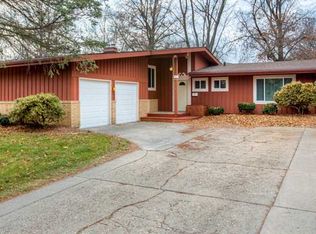Sold for $331,400 on 09/05/24
$331,400
4913 SW 18th St, Des Moines, IA 50315
3beds
2,172sqft
Single Family Residence
Built in 1956
0.3 Acres Lot
$329,600 Zestimate®
$153/sqft
$2,270 Estimated rent
Home value
$329,600
$307,000 - $353,000
$2,270/mo
Zestimate® history
Loading...
Owner options
Explore your selling options
What's special
Step inside this California Ranch that nods to Mid Century Modern. This 2172sqft 3 bed/3 bath one level ranch is a must see! The kitchen is tasteful w/vaulted ceilings, floating cabinets, rich color and design. A large dining area flanks the kitchen w/wood burning fireplace and decorative original indoor grill. Past the dining area is a drop zone/work center/laundry room and a 3/4 bath for guests. Around the corner from the kitchen is a large living room area w/vaulted ceiling, floor to ceiling brick finished gas log fireplace, large floor to ceiling windows w/oversized sliding door, and game nook. The hallway leads to the owner's suite w/ensuite bath, two additional bedrooms, and the third 3/4 bath. Off the kitchen, through the oversized north patio door, you'll find a great private space for grilling and dining. Exit through the east patio door and enjoy the fully privacy fenced yard w/raised planters outlining the large patio. This home is a must see. Schedule a tour today!
Zillow last checked: 8 hours ago
Listing updated: September 05, 2024 at 10:17am
Listed by:
Matt Klein (515)978-1411,
RE/MAX Concepts
Bought with:
Amanda Jackson
RE/MAX Concepts
Kelsey Russell
RE/MAX Concepts
Source: DMMLS,MLS#: 698994 Originating MLS: Des Moines Area Association of REALTORS
Originating MLS: Des Moines Area Association of REALTORS
Facts & features
Interior
Bedrooms & bathrooms
- Bedrooms: 3
- Bathrooms: 3
- 3/4 bathrooms: 3
- Main level bedrooms: 3
Heating
- Forced Air, Gas, Natural Gas
Cooling
- Central Air
Appliances
- Laundry: Main Level
Features
- Dining Area
- Number of fireplaces: 2
- Fireplace features: Gas Log, Wood Burning
Interior area
- Total structure area: 2,172
- Total interior livable area: 2,172 sqft
Property
Parking
- Total spaces: 2
- Parking features: Attached, Garage, Two Car Garage
- Attached garage spaces: 2
Features
- Fencing: Wood
Lot
- Size: 0.30 Acres
- Dimensions: 95 x 139
- Features: Rectangular Lot
Details
- Parcel number: 12006275000000
- Zoning: N3A
Construction
Type & style
- Home type: SingleFamily
- Architectural style: Ranch
- Property subtype: Single Family Residence
Materials
- Wood Siding
- Foundation: Block
- Roof: Asphalt,Shingle
Condition
- Year built: 1956
Utilities & green energy
- Sewer: Public Sewer
- Water: Public
Community & neighborhood
Location
- Region: Des Moines
Other
Other facts
- Listing terms: Cash,Conventional,FHA,VA Loan
Price history
| Date | Event | Price |
|---|---|---|
| 9/5/2024 | Sold | $331,400+2.3%$153/sqft |
Source: | ||
| 8/1/2024 | Pending sale | $323,900$149/sqft |
Source: | ||
| 7/30/2024 | Listed for sale | $323,900$149/sqft |
Source: | ||
| 7/15/2024 | Pending sale | $323,900$149/sqft |
Source: | ||
| 7/12/2024 | Listed for sale | $323,900+51.7%$149/sqft |
Source: | ||
Public tax history
| Year | Property taxes | Tax assessment |
|---|---|---|
| 2024 | $4,876 +2.2% | $258,300 |
| 2023 | $4,770 +0.8% | $258,300 +22.2% |
| 2022 | $4,732 -0.2% | $211,300 |
Find assessor info on the county website
Neighborhood: Watrous South
Nearby schools
GreatSchools rating
- 6/10Wright Elementary SchoolGrades: K-5Distance: 0.3 mi
- 3/10Brody Middle SchoolGrades: 6-8Distance: 1.3 mi
- 1/10Lincoln High SchoolGrades: 9-12Distance: 1.7 mi
Schools provided by the listing agent
- District: Des Moines Independent
Source: DMMLS. This data may not be complete. We recommend contacting the local school district to confirm school assignments for this home.

Get pre-qualified for a loan
At Zillow Home Loans, we can pre-qualify you in as little as 5 minutes with no impact to your credit score.An equal housing lender. NMLS #10287.


