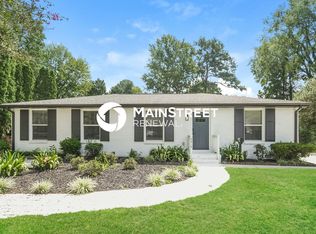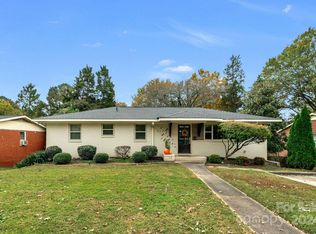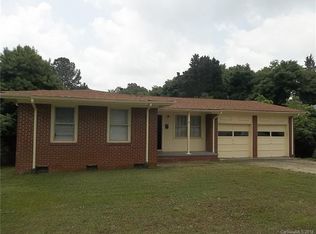Closed
$685,000
4913 Seacroft Rd, Charlotte, NC 28210
4beds
1,808sqft
Single Family Residence
Built in 1960
0.31 Acres Lot
$682,900 Zestimate®
$379/sqft
$2,229 Estimated rent
Home value
$682,900
$635,000 - $731,000
$2,229/mo
Zestimate® history
Loading...
Owner options
Explore your selling options
What's special
IMMACULATE RENOVATION IN THE HEART OF CHARLOTTE ON HUGE LOT! WELCOME HOME TO THIS MADISION PARK MASTERPIECE! LOCATION, LOCATION, LOCATION! CLOSE TO ALL THINGS CHARLOTTE! RANCH STYLE LIVING WITH EXQUISITE DETAILS THROUGHOUT AND TOP OF THE LINE CRAFTSMANSHIP! OPEN CONCEPT STUNNER SHOWING OFF CHEFS KITCHEN AND PRISTINE TOUCHES! LARGE FAMILY ROOM PERFECT FOR ENTERTAINING OR BEING COZY AT NIGHT WATCHING THE BIG GAME OR MOVIE! PRIMARY BEDROOM WITH PLENTY OF NATURAL LIGHT AT END OF HOME FOR OPTIMAL PRIVACY! STATELY BATHROOM WTH AMPLE STORAGE AND BRAND NEW TILED SHOWER! THREE MORE BEDROOMS DOWN! HUGE GREEN YARD PERFECT FOR ENJOYING NC SPRING AND SUMMER DAYS! WELCOME HOME! PRICED TO SELL TODAY!
Zillow last checked: 8 hours ago
Listing updated: October 08, 2025 at 11:21am
Listing Provided by:
Chris Blackmon chris@westmaple.com,
West Maple Realty LLC
Bought with:
Kim Warden
COMPASS
Source: Canopy MLS as distributed by MLS GRID,MLS#: 4265613
Facts & features
Interior
Bedrooms & bathrooms
- Bedrooms: 4
- Bathrooms: 2
- Full bathrooms: 2
- Main level bedrooms: 4
Primary bedroom
- Level: Main
- Area: 145.93 Square Feet
- Dimensions: 12' 1" X 12' 1"
Bedroom s
- Level: Main
- Area: 101.61 Square Feet
- Dimensions: 10' 1" X 10' 1"
Heating
- Heat Pump
Cooling
- Central Air
Appliances
- Included: Dishwasher
- Laundry: Main Level
Features
- Basement: Other
Interior area
- Total structure area: 1,808
- Total interior livable area: 1,808 sqft
- Finished area above ground: 1,808
- Finished area below ground: 0
Property
Parking
- Parking features: Driveway
- Has uncovered spaces: Yes
Features
- Levels: One
- Stories: 1
Lot
- Size: 0.31 Acres
Details
- Parcel number: 17111702
- Zoning: N1-B
- Special conditions: Standard
Construction
Type & style
- Home type: SingleFamily
- Property subtype: Single Family Residence
Materials
- Brick Partial
- Foundation: Crawl Space
Condition
- New construction: No
- Year built: 1960
Utilities & green energy
- Sewer: Public Sewer
- Water: City
Community & neighborhood
Location
- Region: Charlotte
- Subdivision: Madison Park
Other
Other facts
- Road surface type: Concrete, Paved
Price history
| Date | Event | Price |
|---|---|---|
| 10/8/2025 | Sold | $685,000+1.5%$379/sqft |
Source: | ||
| 7/30/2025 | Price change | $675,000-1.5%$373/sqft |
Source: | ||
| 7/21/2025 | Price change | $685,000-0.7%$379/sqft |
Source: | ||
| 7/10/2025 | Price change | $690,000-0.7%$382/sqft |
Source: | ||
| 6/18/2025 | Price change | $695,000-0.7%$384/sqft |
Source: | ||
Public tax history
| Year | Property taxes | Tax assessment |
|---|---|---|
| 2025 | -- | $526,200 |
| 2024 | -- | $526,200 |
| 2023 | -- | $526,200 +54.3% |
Find assessor info on the county website
Neighborhood: Madison Park
Nearby schools
GreatSchools rating
- 6/10Pinewood ElementaryGrades: PK-5Distance: 0.1 mi
- 3/10Alexander Graham MiddleGrades: 6-8Distance: 1.7 mi
- 7/10Myers Park HighGrades: 9-12Distance: 1.8 mi
Get a cash offer in 3 minutes
Find out how much your home could sell for in as little as 3 minutes with a no-obligation cash offer.
Estimated market value
$682,900


